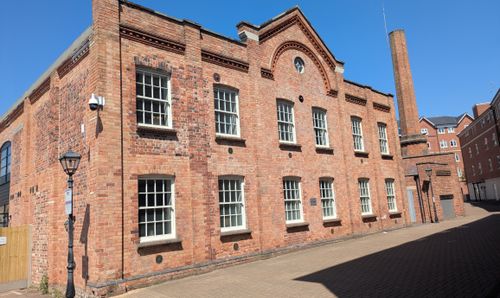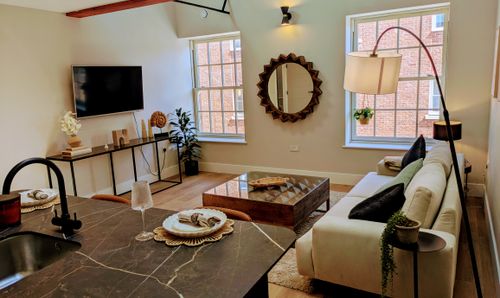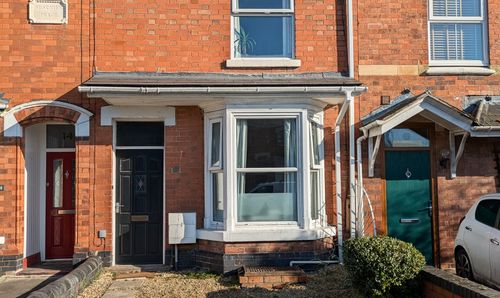Book a Viewing
To book a viewing for this property, please call Nested Worcester, on 01905 966729.
To book a viewing for this property, please call Nested Worcester, on 01905 966729.
4 Bedroom Terraced House, Comer Road, Worcester, WR2
Comer Road, Worcester, WR2
.png)
Nested Worcester
Fora, 9 Dallington Street, London
Description
A great HMO investment property currently tenanted and further secured with students for the next academic year from September 2025 with a gross rent of £24960.00 per annum. Well laid out accommodation with a large double bedroom in the converted cellar and a further double bedroom to the ground floor. The property has a separate lounge and a kitchen with breakfast bar. A rear hallway gives access to a shower room and door to rear garden. The first floor has two double bedrooms with a bathroom.
Currently the property is full tenanted with a gross annual income of £24,000.
While we strive for accuracy, we cannot guarantee all details are up to date or error-free due to relying on third parties. This property information is provided for general information only.
While we strive for accuracy, we cannot guarantee all details are up to date or error-free due to relying on third parties. This property information is provided for general information only.
EPC Rating: D
Key Features
- Well present HMO property already let for 2025/2026 academic year
- University of Worcester students in situ, 12 minute walk to St Johns campus
- Fully furnished investment property with 10% gross yield
- Extended to the ground floor to provide kitchen/diner
- Four double bedrooms with bedroom furniture
- Ground floor shower room and first floor bathroom
Property Details
- Property type: House
- Plot Sq Feet: 1,593 sqft
- Council Tax Band: B
Rooms
Entrance hall
Entrance door. Stairs to landing. Door to cellar
Lounge
4.09m x 3.66m
Access to kitchen/breakfast room. Radiator
Kitchen/breakfast room
3.03m x 3.94m
Fitted kitchen, breakfast bar
Bedroom
3.62m x 3.08m
Window to front, radiator
Shower room
Shower cubicle, W.C, wash basin, heated towel rail
Cellar Bedroom
4.09m x 3.70m
Window to front aspect, radiator
First Floor Landing
Bedroom
3.67m x 3.16m
Window to front aspect, radiator, built in storage cupboard
Bedroom
4.64m x 3.22m
Window to rear, radiator
Bathroom
Bath, wash basin, W.C
Outside Spaces
Garden
Garden to rear
Location
Properties you may like
By Nested Worcester












