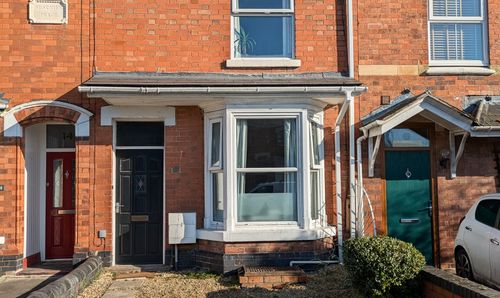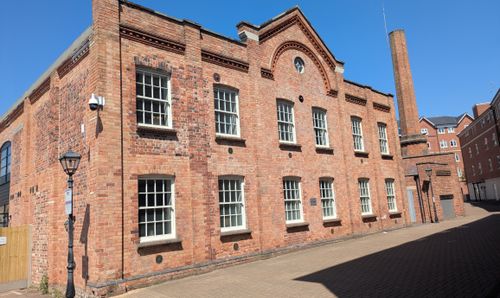Book a Viewing
To book a viewing for this property, please call Nested Worcester, on 01905 966729.
To book a viewing for this property, please call Nested Worcester, on 01905 966729.
7 Bedroom Semi Detached House, Henwick Road, Worcester, WR2
Henwick Road, Worcester, WR2
.png)
Nested Worcester
Fora, 9 Dallington Street, London
Description
A great opportunity to purchase this HMO student investment property situated within a 8 minute walk to the University. The property is set over 4 floors and boasts generous room sizes. The communal are comprises of a fully fitted kitchen with numerous additional appliances, and a lounge area. The bedrooms are all dressed with matching bedroom furniture. A great letting point for students is also that off road parking available to the rear of the garden, with the property having tenants secured for 2025/2026 academic year.
While we strive for accuracy, we cannot guarantee all details are up to date or error-free due to relying on third parties. This property information is provided for general information only.
EPC Rating: D
Key Features
- 7 bedroom student investment property let for 2025/2026
- Great location-Within a few minutes walk of the University campus
- Two shower rooms and a further bathroom
- Currently receiving £42,960 per annum over 11 months.
- Double driveway providing tandem off road parking for 6 standard vehicles
Property Details
- Property type: House
- Plot Sq Feet: 3,800 sqft
- Council Tax Band: C
Rooms
Entrance hall
Access door to basement bedroom. Access to communal area.
Bedroom 1
3.71m x 3.74m
Window to front, radiator
Bedroom 2
3.94m x 3.25m
Window to rear, radiator
Utility room
Fitted units, washing facilities
Kitchen area
6.02m x 1.85m
Kitchen widens to 3.05 metres. Fitted white units. Window to side
Lounge
Window to rear
Shower room
Shower cubicle, wash basin, W.C window
Basement bedroom
3.71m x 3.05m
Window, radiator
Landing
Bedroom 4
4.88m x 2.71m
2 x window to front with views to racecourse, radiator
Bedroom 5
3.91m x 3.27m
Window to rear, radiator
Shower room
Shower cubicle, W.C, wash basin
Bedroom 6
3.07m x 2.55m
Window to rear, radiator
Landing
Bathroom
Bath, W.C. wash basin
Bedroom 7
4.90m x 2.84m
Reduced head height due to eaves. Skylight to front and rear
Floorplans
Outside Spaces
Garden
Garden to rear and rear gate access to parking
Parking Spaces
Driveway
Capacity: 6
Tandem parking
Location
Properties you may like
By Nested Worcester









