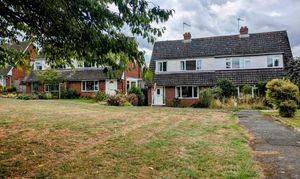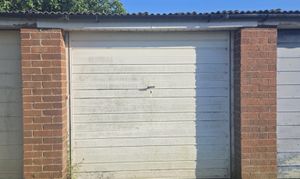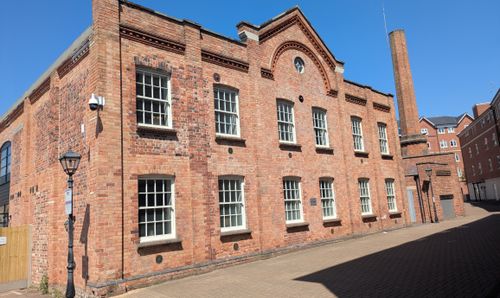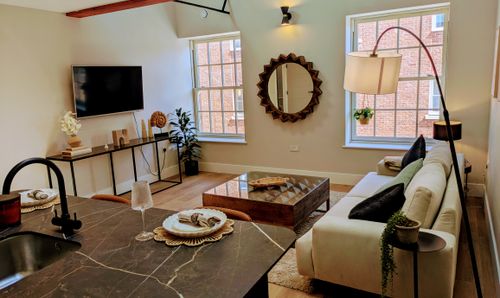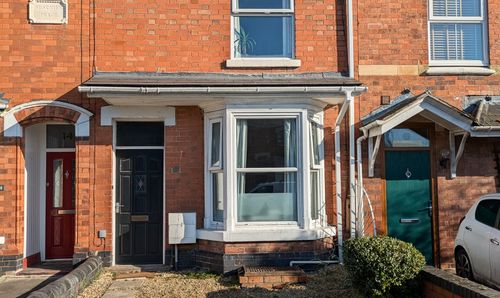3 Bedroom Semi Detached House, Avon Green, Wyre Piddle, WR10
Avon Green, Wyre Piddle, WR10
.png)
Nested Worcester
Fora, 9 Dallington Street, London
Description
Stepping outside, the property continues to impress with its well-maintained outdoor spaces. The front garden offers a welcoming entrance with a pathway, lawned areas, and beautiful rose bushes, enhancing the kerb appeal of the home. Gated side access leads to the rear garden. The rear garden features a patio area for al fresco dining, a well-manicured lawned area for outdoor recreation, and various shrubs adding a touch of greenery. A large timber shed/workspace provides additional storage or potential for a home office or workshop, catering to a variety of needs. With the added convenience of a garage en bloc, this property offers a perfect blend of indoor comfort and outdoor tranquillity, making it an ideal retreat for those seeking a peaceful countryside lifestyle.
EPC Rating: E
Key Features
- Semi detached home overlooking a village green
- Beautiful views to rear of property with open countryside
- Gas central heating and double glazing
- Vacant possession on completion
- Garage situated en bloc
- Lounge area overlooking green
- Dining area with patio doors to rear garden
- Built in pantry situated within kitchen
- Large windows offering light airy rooms throughout
- Private rear garden with large timber shed/workspace
Property Details
- Property type: House
- Price Per Sq Foot: £313
- Approx Sq Feet: 926 sqft
- Plot Sq Feet: 2,799 sqft
- Property Age Bracket: 1970 - 1990
- Council Tax Band: D
Rooms
Entrance Hall
Double glazed entrance door, stairs to first floor landing, understairs storage area
Lounge area
Double glazed window overlooking front green, radiator, electric fireplace, dado rail
Dining area
Double glazed sliding patio doors to rear garden, radiator, dado rail
Kitchen
Double glazed window to rear, double glazed door to rear garden. Base and eye units, worktops and tiled splashbacks. Washing machine, 1.5 sink unit with mixer. Built in oven and hob, breakfast bar, radiator
Landing
Double glazed window to side
Bedroom 1
Double glazed window to rear giving views to open countryside, radiator, cupboard housing boiler
Bedroom 2
Double glazed window overlooking front green, radiator
Bedroom 3
Double glazed window overlooking front green, radiator
Wet room
Double glazed obscure glazed window, heated towel rail, shower with glass screen, vanity unit was basin, W.C in fitted units
Floorplans
Outside Spaces
Garden
Front garden with pathway, lawned areas and roses. Gated side access to rear garden. Rear garden with field beyond, patio area, lawned area, various shrubs, large timber shed/workspace
Parking Spaces
Garage
Capacity: 1
Garage en bloc
Location
Properties you may like
By Nested Worcester
