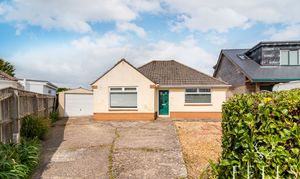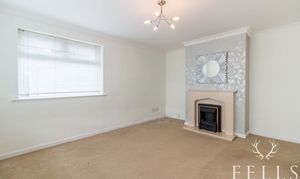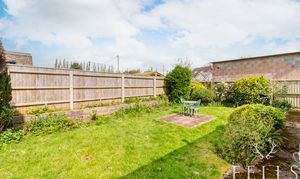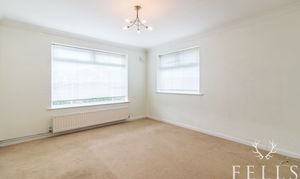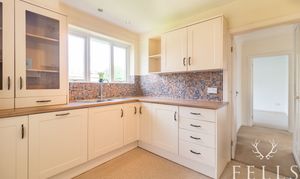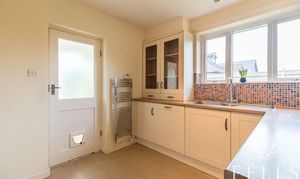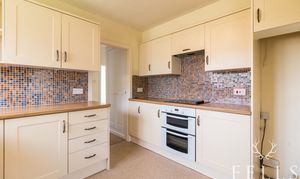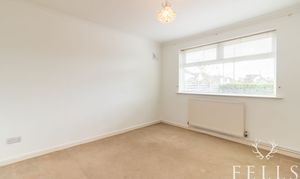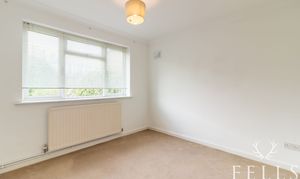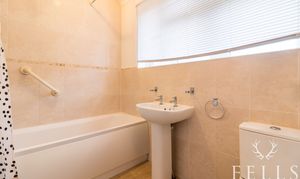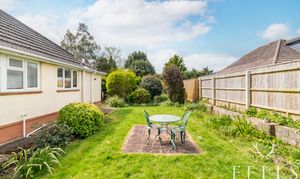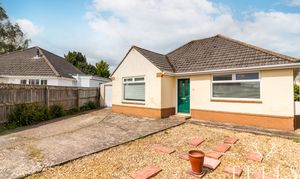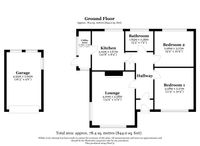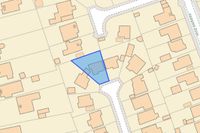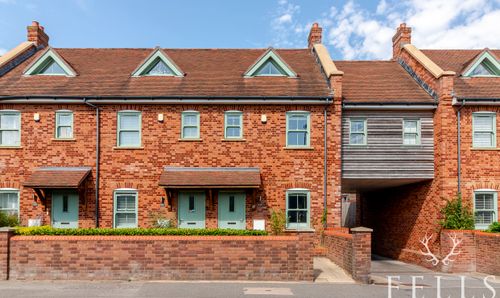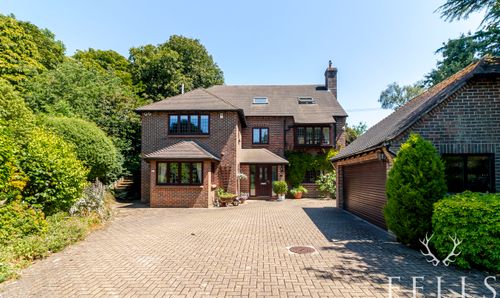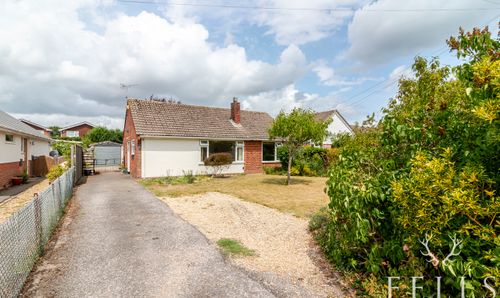2 Bedroom Detached Bungalow, Meadow Close, Ringwood, Hampshire
Meadow Close, Ringwood, Hampshire
Description
A two bedroom bungalow situated in a quiet cul-de-sac with potential to extend (STPP)
Nestled in a sought-after location within a quiet cul-de-sac, this delightful two bedroom bungalow presents a unique opportunity for those seeking a property brimming with potential. Boasting two spacious double bedrooms and the enticing prospect of extending and modernising (subject to obtaining the relevant planning permissions), this residence is a canvas waiting to be transformed. Situated conveniently within the covetable Ringwood Academy School catchment area, this property is ideal for families seeking educational excellence. The property is offered with no onward chain.
Embracing the thoughtfully designed outdoor space, the property offers a front garden featuring low maintenance concrete hardstanding leading to the garage, ensuring hassle-free off-road parking. As you venture into the rear garden, there is an expanse of lawn bordered by vibrant flower and shrub borders. The focal point of the outdoor space is the centrally positioned patio area, a perfect setting for alfresco dining or a tranquil morning coffee. There is a concrete sectional garage, equipped with side and rear windows, an up-and-over door.
Living in Ringwood
Discover the enticing lifestyle of living in Ringwood. Situated in a peaceful neighbourhood, this location effortlessly combines tranquility with convenience. With the A31 and A338 nearby, your travel options are expanded, offering easy access to various destinations. Plus, the proximity to both Bournemouth Airport and Southampton Airport ensures hassle-free travel connections for both domestic and international journeys. With Sainsbury's, Waitrose, Lidl, diverse dining options, the historic town centre, and the allure of the New Forest National Park all within reach.
EPC Rating: D
Virtual Tour
Key Features
- Potential To Extend (STPP) & Modernise
- Quiet Cul De Sac
- Within Ringwood Academy School Catchment
Property Details
- Property type: Bungalow
- Plot Sq Feet: 4,026 sqft
- Council Tax Band: D
Rooms
Entrance Porch
The porch area has a low cupboard which houses the RCD unit and electric meter.
Hallway
A spacious hallway with doors leading to all rooms and access to the loft space. Airing Cupboard, which houses the hot water tank.
Lounge
A bright double aspect room with South and West facing windows. There is an electric fire with a marble surround.
View Lounge PhotosKitchen
A range of base level cupboards and drawers with matching wall hung cabinets. One and a half bowel sink with drainer, which is positioned below a rear aspect window overlooking the rear garden. Electric oven. Induction hob. Integrated dishwasher. Space for fridge freezer. Wall mounted thermostat.
View Kitchen PhotosUtility Area
Side access door with both front and side aspect windows. Wall mounted Baxi boiler.
Bedroom Two
A double bedroom with a rear aspect window overlooking the rear garden.
View Bedroom Two PhotosBathroom
A white three piece suite, comprising of a panelled bath with thermostatic shower. Pedestal basin and wc with push button flush. Rear aspect opaque window. Chrome heated towel rail. Extractor.
View Bathroom PhotosFloorplans
Outside Spaces
Front Garden
The front garden is low maintenance with an area of concrete hardstanding, which leads to the garage and provides an area for off road parking. The remainder of the front is laid to gravel.
View PhotosRear Garden
The rear garden is mainly laid to lawn with flower and shrub borders. There is a centre patio area, which is ideal for a table and chairs.
View PhotosParking Spaces
Driveway
Capacity: 3
Garage
Capacity: 1
A concrete sectional garage with side and rear windows. Up and over door. Asbestos roof.
Location
Properties you may like
By Fells New Forest Property
