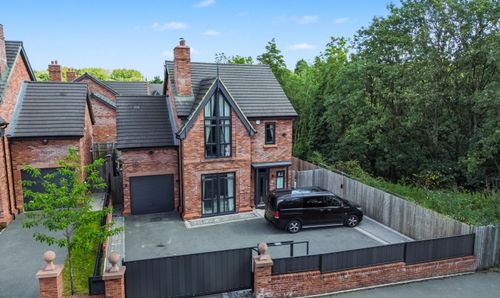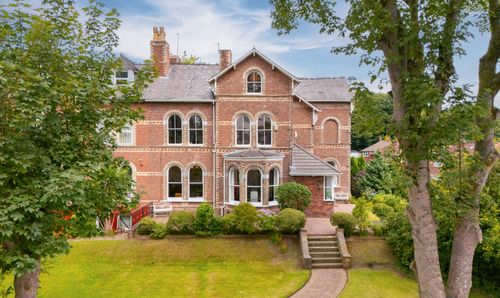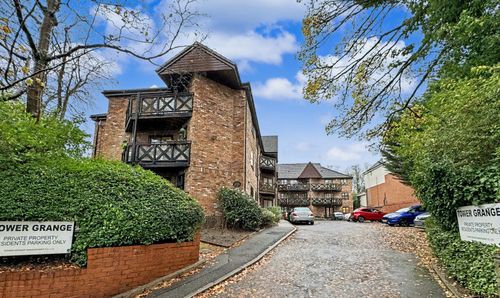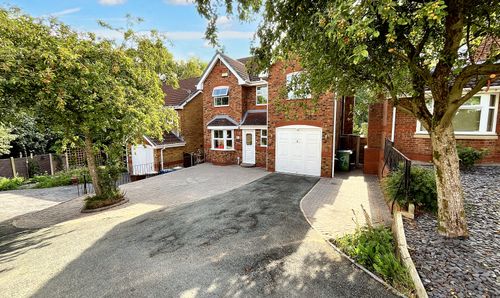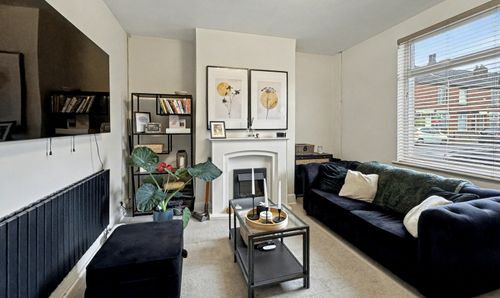4 Bedroom Semi Detached House, Leeds Close, Unsworth, Bury, BL9
Leeds Close, Unsworth, Bury, BL9
Description
We are pleased to market this greatly extended four bedroom semi detached in popular Cul-De-Sac position offered in walk in condition. The property is well situated for access to local shops, schools, transport links, plus amenities like dentist, doctors and chemist all just a stones throw away. Leeds Close is located off Hillsborough Drive at the top end of Sunny Bank Road close to Unsworth Pole and the facilities offered there. The accommodation comprises porch, entrance hallway, lounge to front of property with feature bay window, home office/study (could be used as bedroom 5) with downstairs shower room located off this room, fabulous modern kitchen with some integral appliances which has a sep. utility room ideal for laundry etc., the kitchen is open to the spacious dining room and then to a further family area which currently houses a bar ( easily removable without any damage), further reception room which leads onto the rear garden. Upstairs off the landing there are four bedrooms and a family bathroom. All bedrooms can be jigged to house a double bed as they are all of good proportion. Downstairs the property has a light airy feel and flows easily between rooms making it ideal for a growing family. The front garden is laid to lawn and there is a beautiful resin driveway and path below the front window with outside power point, plus ideally a EV power point ( Electric Vehicle Charger), the rear garden is of good proportion with patio and space for garden shed. There is a side area leading from the front of the property to the rear which is ideal for extension should this ever be required. Viewing is highly recommended to appreciate all this property has to offer. Viewing recommended to appreciate.
EPC Rating: D
Virtual Tour
Key Features
- Greatly Extended
- Popular Cul-De-Sac position
Property Details
- Property type: House
- Property style: Semi Detached
- Council Tax Band:
Rooms
Porch
Hall
Spacious entrance hallway with wood flooring and stairs leading to first floor landing.
View Hall PhotosLounge
4.28m x 3.42m
Lovely bright room located to the front of the property with feature bay window.
View Lounge PhotosStudy/ Potential Bedroom 5
3.58m x 2.50m
Great room for those that now have to work from home or also a potential 5th bedroom.
View Study/ Potential Bedroom 5 PhotosShower Room
2.50m x 1.70m
Useful down stairs shower room which could offer En-Suite facility should the study be used as a down stairs bedroom.
View Shower Room PhotosUtility Room
Useful area with plumbing for washing machine and room for additional appliances.
Sun Room
Fabulous spacious room ideal for entertaining or simply another reception room or childs chill out room for entertaining friends.
View Sun Room PhotosLanding
Bedroom One
4.93m x 3.04m
Fabulous extended bedroom with abundance of fitted bedroom furniture.
View Bedroom One PhotosBedroom Two
4.01m x 2.91m
Further double bedroom to the front of the property.
View Bedroom Two PhotosBedroom Three
3.31m x 3.20m
Third bedroom is a double and has fitted bedroom furniture.
View Bedroom Three PhotosBedroom Four
4.28m x 2.34m
Fourth bedroom and yet another double with its fitted bedroom furniture. There is no arguing over bedrooms in this house as all doubles.
View Bedroom Four PhotosBathroom
2.14m x 1.68m
Three piece white sanitary suite with over bath shower and tiling to appropriate areas.
View Bathroom PhotosFloorplans
Outside Spaces
Garden
The front garden is laid to lawn and open plan with lovely resin driveway and double opening wrought iron gates which lead to rear garden. Lovely private rear garden with patio areas and room for garden shed.
View PhotosParking Spaces
Driveway
Capacity: 2
Fabulous modern resin driveway with path which continues under the front window. There is an electric point for lawn mower and a EV point (electric Vehicle charger).
View PhotosLocation
Leeds Close is located off Hillsborough Drive at the top end of Sunny Bank Road close to Unsworth Pole and the facilities offered there. Close by there is a community centre which offers an abundance of services. The shops also at the top of Sunny Bank road are approximately a ten minute walk maximum and there is a restaurant there, bakery etc.,
Properties you may like
By Normie Estate Agents
-floorplan.jpg)


