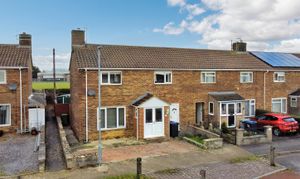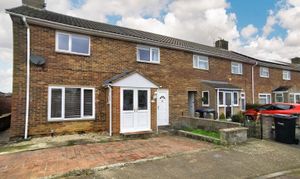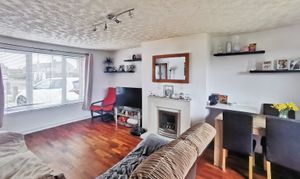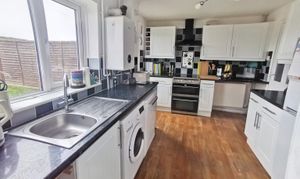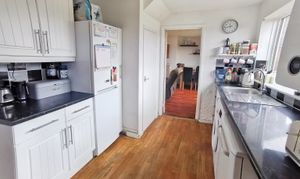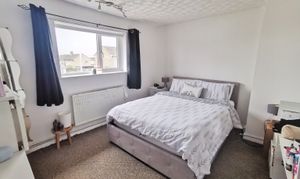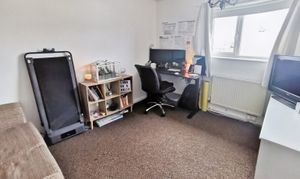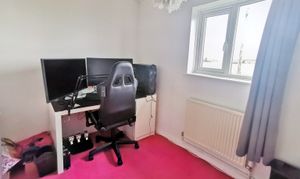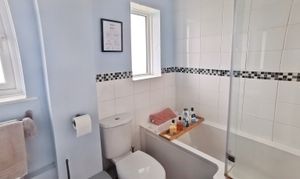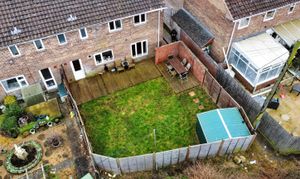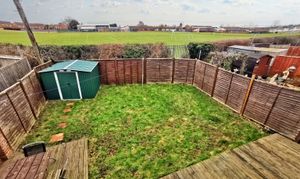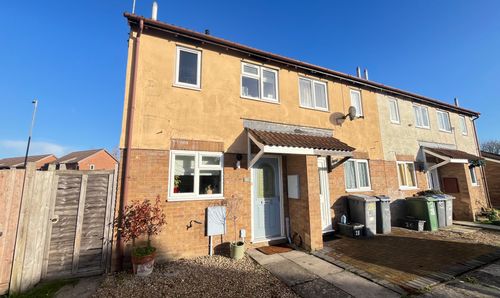3 Bedroom Terraced House, Beech Grove, Trowbridge, BA14
Beech Grove, Trowbridge, BA14
Description
Discover your next home in this beautifully presented 3-bedroom end of terrace house situated in a sought-after area close to schools. As you step inside, you'll find 3 good-sized bedrooms ideal for a growing family or those needing a home office space. The rear garden, which is not overlooked, provides the perfect outdoor retreat for relaxation or entertaining guests. The property boasts a great space living area, perfect for cosy nights in or hosting gatherings with loved ones. To book a viewing, visit gflo.co.uk and click on listings to secure your spot in this desirable property.
Outside, the property offers a delightful oasis with a laid-to-lawn and decked area, providing a lovely level space for outdoor enjoyment in privacy. Whether you enjoy gardening, sunbathing, or alfresco dining, this garden has it all. Surrounded by greenery and not overlooked, it offers a tranquil setting for peace and quiet. Parking is convenient with a designated space to the front of the property, ensuring you never have to worry about finding a spot after a long day out. Embrace the charm of this property's exterior space and make it your own. This could be the perfect place to call home.
EPC Rating: E
Outside, the property offers a delightful oasis with a laid-to-lawn and decked area, providing a lovely level space for outdoor enjoyment in privacy. Whether you enjoy gardening, sunbathing, or alfresco dining, this garden has it all. Surrounded by greenery and not overlooked, it offers a tranquil setting for peace and quiet. Parking is convenient with a designated space to the front of the property, ensuring you never have to worry about finding a spot after a long day out. Embrace the charm of this property's exterior space and make it your own. This could be the perfect place to call home.
EPC Rating: E
Virtual Tour
Other Virtual Tours:
Key Features
- 3 Good Size Bedrooms
- Popular Area Close to Schools
- Rear Garden not overlooked
- Great Space Living Area
- Book to view at gflo.co.uk - Click on listings
Property Details
- Property type: House
- Property style: Terraced
- Property Age Bracket: 1960 - 1970
- Council Tax Band: B
Rooms
Entrance Hallway
Stairs to first floor and door to lounge
Living Room / Dining Room
5.49m x 3.76m
Double glazed window to front and rear, door to kitchen area
View Living Room / Dining Room PhotosKitchen
Double glazed window to rear overlooking garden, door to rear, also door to inner store room. Range of wall and base units, work surface, sink unit and space for white goods.
View Kitchen PhotosInner Store Room
Storage space
Bathroom
Double glazed window to rear x 2, panel bath, low level wc and wash hand basin
View Bathroom PhotosFloorplans
Outside Spaces
Parking Spaces
Driveway
Capacity: 2
Parking to the front
Location
Properties you may like
By Grayson Florence
Disclaimer - Property ID 309dd3dc-6dfd-4336-b21a-e5aea0954ed6. The information displayed
about this property comprises a property advertisement. Street.co.uk and Grayson Florence makes no warranty as to
the accuracy or completeness of the advertisement or any linked or associated information,
and Street.co.uk has no control over the content. This property advertisement does not
constitute property particulars. The information is provided and maintained by the
advertising agent. Please contact the agent or developer directly with any questions about
this listing.
