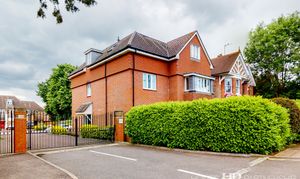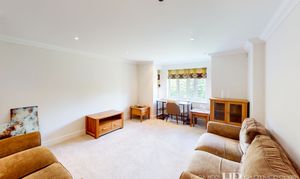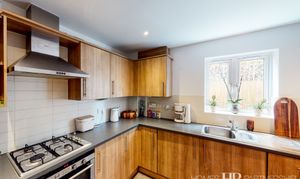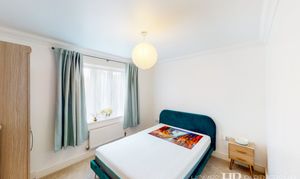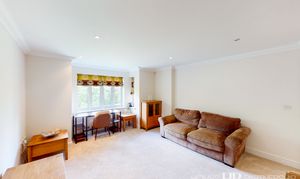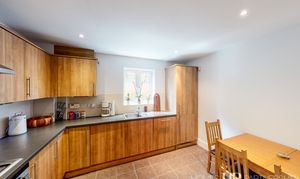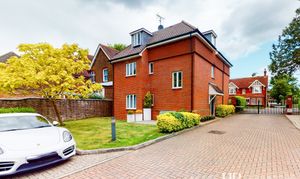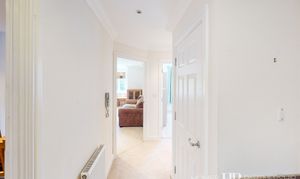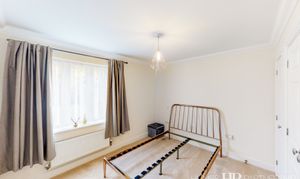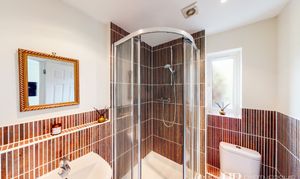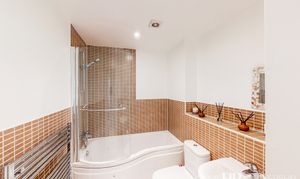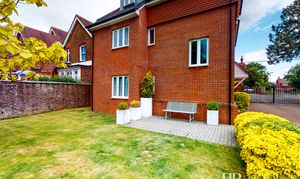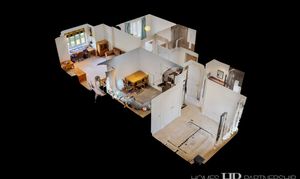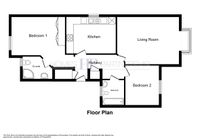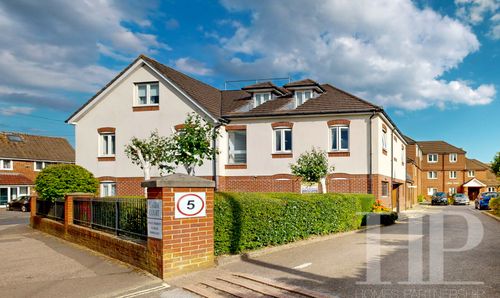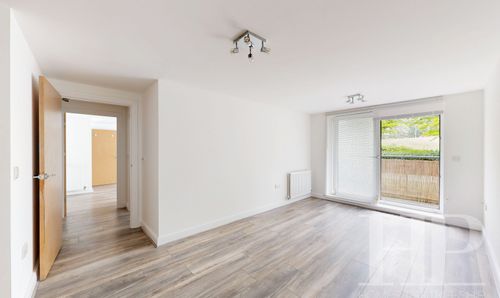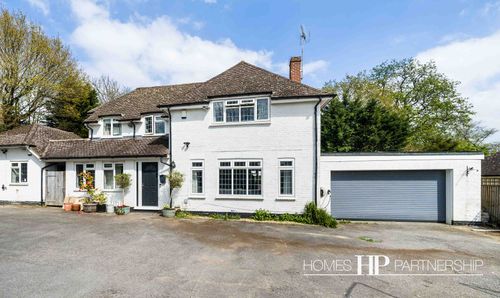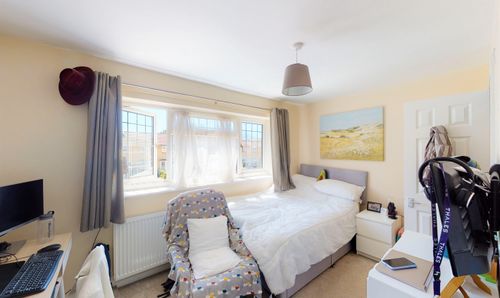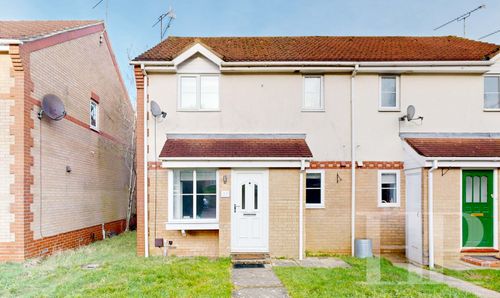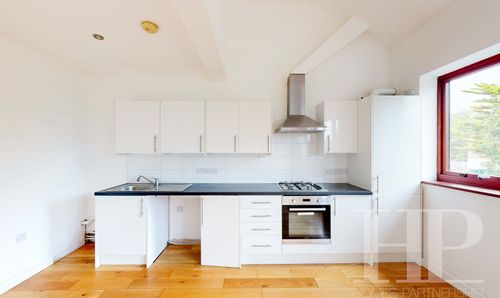Book a Viewing
To book a viewing for this property, please call Homes Partnership, on 01293 529999.
To book a viewing for this property, please call Homes Partnership, on 01293 529999.
2 Bedroom Ground Floor Flat, Argyll Court, Crawley, RH11
Argyll Court, Crawley, RH11

Homes Partnership
Homes Partnership Southern Ltd, 44 High Street
Description
VIRTUAL VIEWING AVAILABLE! Homes Partnership Lettings and Management is delighted to bring to the rental market, this two bedroom ground floor flat, located within a gated development in the residential neighbourhood of Southgate, just 0.5 miles from Crawley train station and town centre. The property is beautifully presented throughout and will be offered mostly furnished. The accommodation comprises an entrance hall, lounge with box bay window, kitchen with built in oven and hob and integral appliances, two bedrooms, one with an en suite shower room and a bathroom fitted with a white suite. The property benefits from heating by gas to a system of hot water radiators, double glazing throughout and a security entry phone system. Outside there is an allocated parking space and there are communal gardens. The property will be available from early October 2025 and we would urge an in person viewing to secure this property before it gets snapped up!
EPC Rating: B
Key Features
- Two bedroom ground floor flat
- En suite shower room to bedroom one
- Fitted kitchen with built in oven & hob
- Set within a gated development
- One allocated parking space
- 0.5 miles to Crawley train station & town centre
- Partly-furnished
- EPC rating B
- Available early October 2025
Property Details
- Property type: Ground Floor Flat
- Plot Sq Feet: 1,001 sqft
- Property Age Bracket: 1990s
- Council Tax Band: C
- Tenure: Leasehold
- Lease Expiry: -
- Ground Rent:
- Service Charge: Not Specified
Rooms
COMMUNAL ENTRANCE
Security entry phone intercom. Communal door opening to communal entrance hall. Personal front door opening to;
ENTRANCE HALL
Radiator. Security entry phone receiver. Storage cupboard. Airing cupboard. Doors to kitchen / diner, both bedrooms, bathroom and:
View ENTRANCE HALL PhotosLOUNGE
maximum narrowing to 15' 0" x 13' 1" (4.57m x 3.99m) approximate. Two radiators. Box bay window.
View LOUNGE PhotosKITCHEN / DINER
(3.45m x 3.15m) approximate. Fitted with a range of wall and base level units incorporating a one and a half bowl, single drainer stainless steel sink unit with mixer tap Built in double oven and built in gas hob with filter hood over. Integral fridge / freezer, dishwasher and washing machine. Radiator. Window.
View KITCHEN / DINER PhotosBEDROOM ONE
maximum narrowing to 9' 7" x 10' 7" (2.92m x 3.23m) approximate. Built in wardrobe. Built in storage cupboard. Radiator. Window. Door to:
View BEDROOM ONE PhotosEN SUITE SHOWER ROOM
Fitted with a white suite comprising a tiled shower cubicle, wash hand basin and a low level WC. Heated towel rail. Opaque window.
View EN SUITE SHOWER ROOM PhotosBEDROOM TWO
maximum narrowing to 9' 0" x 9' 5" (2.74m x 2.87m) approximate. Radiator. Window.
View BEDROOM TWO PhotosBATHROOM
Fitted with a white suite comprising a P-shaped bath with shower over, wash hand basin and a low level WC. Heated towel rail. Extractor fan.
View BATHROOM PhotosSUMMARY OF CHARGES TO TENANTS
Money due to reserve a property: Holding Deposit: Equivalent to 1 Weeks' Rent | Money due in cleared funds prior to the start of tenancy: One month's rent in advance Dilapidations Deposit (Equivalent to 5 weeks' rent)
MATERIAL INFORMATION
Broadband information: For specific information please go to https://checker.ofcom.org.uk/en-gb/broadband-coverage | Mobile Coverage: For specific information please go to https://checker.ofcom.org.uk/en-gb/mobile-coverage
Floorplans
Outside Spaces
Parking Spaces
Allocated parking
Capacity: 1
We have been informed there is one allocated parking space, however we are awaiting written verification of this.
Location
Southgate is a mostly residential area with a small scattering of commercial businesses and the Arora International Hotel which was built in 2001. There are two shopping parades, three primary schools (one being a Catholic school) and local pubs. Southgate is also home to St Catherine's Hospice, providing hospice care to patients throughout West Sussex and Surrey. There is a skate park within Southgate playing fields, while Goffs Park off the Horsham Road includes woodland walks, children's play areas, pitch and putt and a model railway. The 24 hour metrobus service passes through Southgate and Crawley railway station lies on the border adjacent to the town centre and offers frequent rail services including to London Bridge within 45 to 55 minutes. Other nearby facilities include the Hawth Theatre and K2 leisure centre. In our opinion Southgate is a great place to live for easy access to the town centre, railway station and County Mall, while benefitting from open spaces and easy access to the A23 and junction 11 of the M23.
Properties you may like
By Homes Partnership
