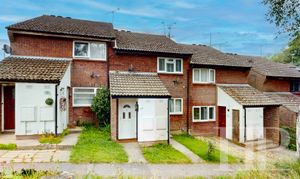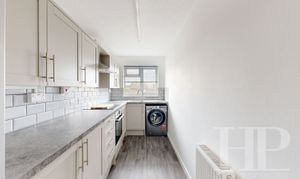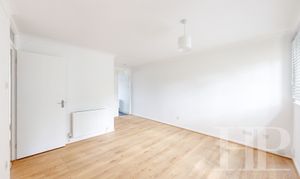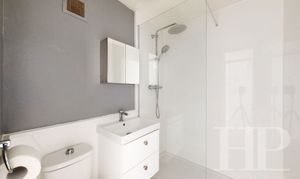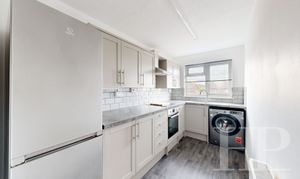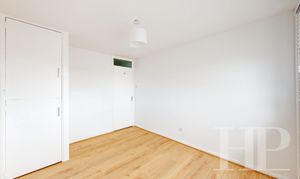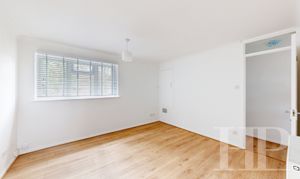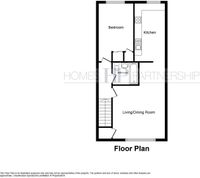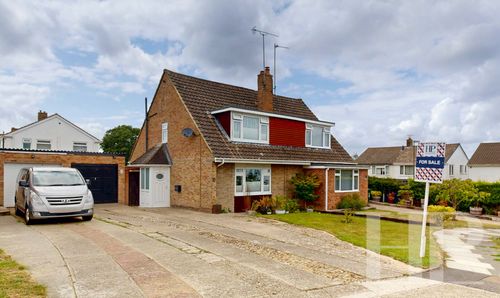Book a Viewing
To book a viewing for this property, please call Homes Partnership, on 01293 529999.
To book a viewing for this property, please call Homes Partnership, on 01293 529999.
1 Bedroom Maisonette, Timberlands, Crawley, RH11
Timberlands, Crawley, RH11

Homes Partnership
Homes Partnership Southern Ltd, 44 High Street
Description
Step outside to discover the allure of the one allocated parking space and additional communal area that offer ample room to unwind or entertain guests under the open sky. Embrace the simplicity of parking at your doorstep and relish the shared outdoor spaces, perfect for enjoying a breath of fresh air. Make this peaceful haven your own and revel in the convenience it provides within reach.
EPC Rating: C
Key Features
- One bedroom, first-floor maisonette
- Lounge/dining room to the front
- Double glazed; gas radiator central heating
- One allocated parking space and further communal
- Available immediately
- Newly refitted kitchen & bathroom
- Quiet location
- Unfurnished
Property Details
- Property type: Maisonette
- Plot Sq Feet: 871 sqft
- Property Age Bracket: 1970 - 1990
- Council Tax Band: B
- Tenure: Leasehold
- Lease Expiry: 01/08/2978
- Ground Rent: £0.00 per year
- Service Charge: £0.00 per year
Rooms
Porch
Recessed porch. Courtesy light. Front door opening to the footwell. Radiator. Stairs to the first floor.
First floor landing
Hatch to loft space. Doors to the bedroom, bathroom and:
Lounge/dining room
5.23m x 3.66m
Storage cupboard housing boiler. Radiator. Window to the front. Opening to:
Kitchen
3.96m x 1.70m
Fitted with a range of wall and base level units with work surface over, incorporating a single bowl, single drainer, stainless steel sink unit. Built in electric hob. Built in electric oven. Space for washing machine and fridge / freezer. Radiator. Window to the rear.
Bedroom
Radiator. Built-in wardrobe/cupboard. Window to the rear.
Bathroom
Fitted with a white suite comprising a panelled bath with electric shower over, pedestal wash hand basin and a low level WC. Radiator. Extractor fan.
Mains
Gas/Electric/Water/Drainage
Travelling times to stations
Three Bridges By car 11 mins - 4.1 miles Crawley By car 9 mins On foot 37 mins - 1.9 miles Ifield By car 7 mins On foot 45 mins - 2.3 miles (source google maps)
Material information
Holding Deposit Amount: Equivalent to one weeks rent | Broadband information: For specific information please go to https://checker.ofcom.org.uk/en-gb/broadband-coverage | Mobile Coverage: For specific information please go to https://checker.ofcom.org.uk/en-gb/mobile-coverage |
Floorplans
Parking Spaces
Allocated parking
Capacity: 1
There is one allocated parking space and further communal.
Location
Properties you may like
By Homes Partnership
