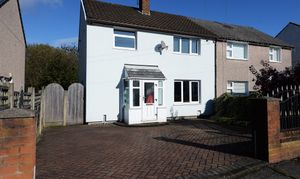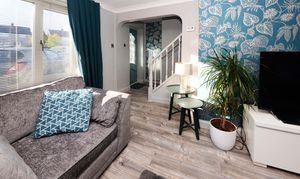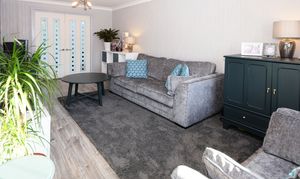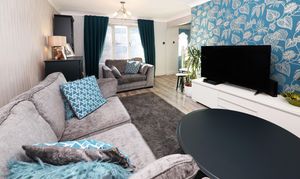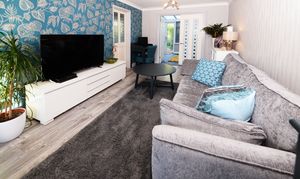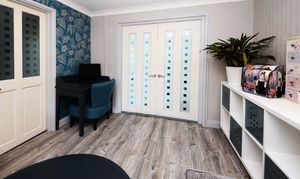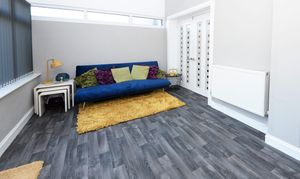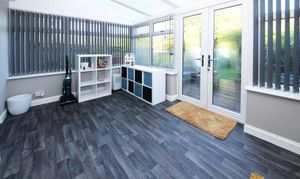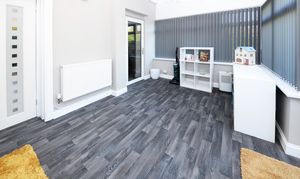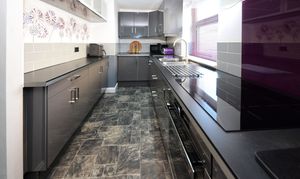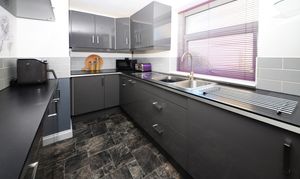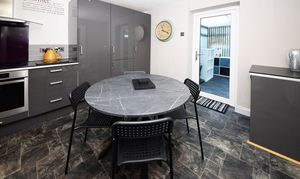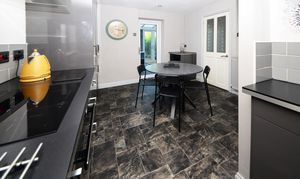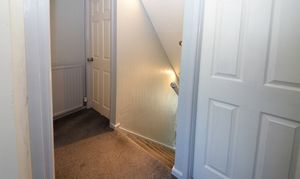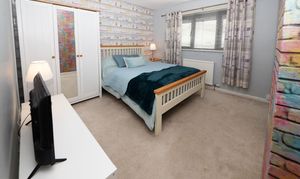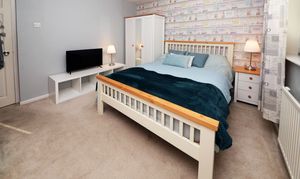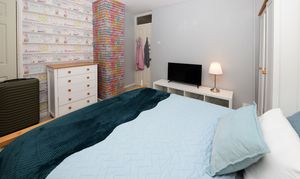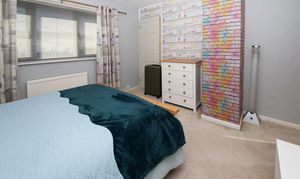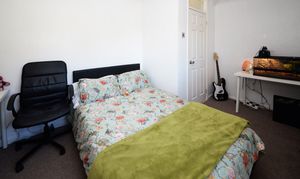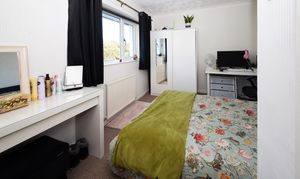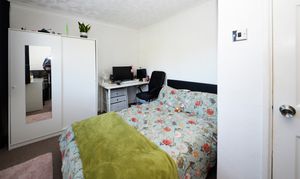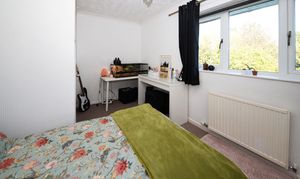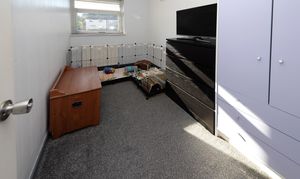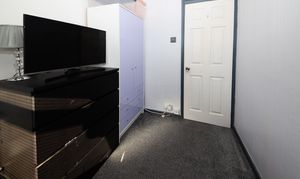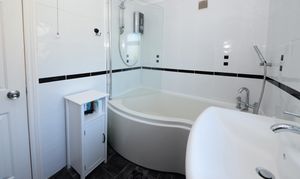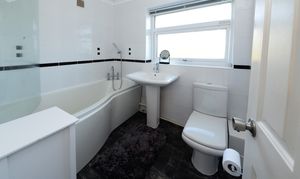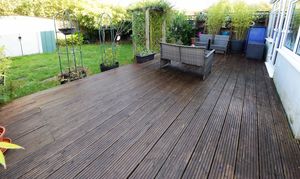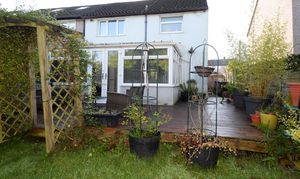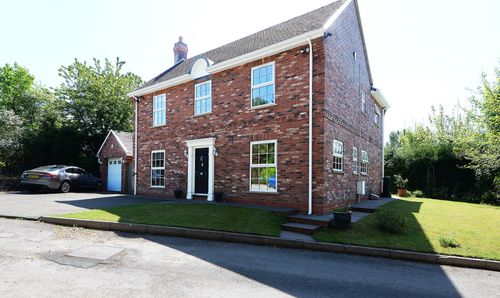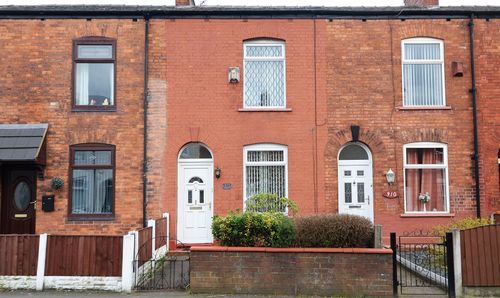3 Bedroom Semi Detached House, Platting Grove, Ashton-Under-Lyne, OL7
Platting Grove, Ashton-Under-Lyne, OL7
Description
Adjoining the lounge is a beautiful conservatory, which serves as a versatile area that can be used to suit your individual needs. Whether it be for enjoying a morning cup of coffee while basking in the sunlight or transforming it into a home office, the choice is yours.
The modern fitted kitchen/dining area is a true highlight of the property, providing the perfect space for preparing meals and entertaining guests. The sleek design and ample storage make this area both functional and aesthetically pleasing.
Parking will never be an issue as the property boasts off-road parking at the front, in the form of a block paved drive that can accommodate multiple cars.
2. In addition to the attractive interior, the property also offers a tranquil outdoor space which is sure to impress. Nestled at the rear aspect, you will find an enclosed garden that has been lovingly maintained. Delight in the feature risen decking, ideal for alfresco dining with family and friends, or simply for unwinding after a long day. The expanse of well-manicured lawn provides a perfect setting for relaxation or recreational activities.
Adding a touch of natural beauty, the garden also features charming plant and shrub borders, enhancing the visual appeal of the space.
To conclude, this exceptional property offers not only a well-presented interior with ample living space but also a thoughtfully designed outdoor area. Providing both comfort and convenience, this is an opportunity not to be missed for those looking for a stylish family home in a sought-after location.
EPC Rating: D
Virtual Tour
Key Features
- WELL PRESENTED THROUGHOUT
- SPACIOUS LOUNGE
- CONSERVATORY
- MODERN FITTED KITCHEN/DINING
- OFF ROAD PARKING
- ENCLOSED REAR GARDEN
Property Details
- Property type: House
- Approx Sq Feet: 840 sqft
- Plot Sq Feet: 2,573 sqft
- Property Age Bracket: 1970 - 1990
- Council Tax Band: A
Rooms
ENTRANCE PORCH
LOUNGE
3.51m x 6.10m
uPVC double glazed window to front aspect, laminate flooring, electric points, radiators, double doors to conservatory
View LOUNGE PhotosCONSERVATORY
5.08m x 2.97m
uPVC double glazed conservatory with French doors to rear aspect, anti-glare roofing, laminate flooring, radiator and electric points
View CONSERVATORY PhotosKITCHEN/DINING
5.92m x 3.40m
uPVC double glazed door to rear aspect leading to conservatory, obscure uPVC double glazed window to side aspect, a range of high and low level units with a high gloss finish and square top work tops, tiled splashbacks, integrated 1 and a half bowl sink with drainer and mixer tap over, 4 ring induction hob with canopy style extractor over, integrated oven grill, integrated fridge freezer, integrated washing machine, integrated dishwasher, spotlighting inset to ceiling, space for dining table, vinyl flooring, electric points and radiator
View KITCHEN/DINING PhotosBEDROOM ONE
3.43m x 3.45m
uPVC double glazed window to front aspect, carpeted flooring, electric points, radiator, built in storage
View BEDROOM ONE PhotosBEDROOM TWO
4.19m x 2.95m
uPVC double glazed window to rear aspect, carpeted flooring, electric points, radiator
View BEDROOM TWO PhotosBEDROOM THREE
3.66m x 2.13m
uPVC double glazed window to rear aspect, carpeted flooring, electric points, radiator
View BEDROOM THREE PhotosFAMILY BATHROOM
Obscure uPVC double glazed window to rear aspect, fully tiled, low level WC, oversized wall mounted pedestal hand wash basin, panelled bath with mixer shower over and electric shower, spotlighting inset to ceiling
View FAMILY BATHROOM PhotosOutside Spaces
Rear Garden
To the rear aspect lies an enclosed garden mainly laid to feature risen decking and lawn with feature plant and shrub boarders
View PhotosFront Garden
To the front aspect lies a block paved drive for off-road parking for multiple cars
View PhotosLocation
Properties you may like
By Alex Jones Estate Agents
