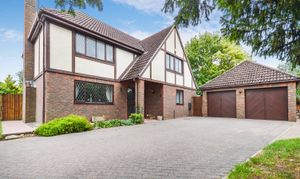Book a Viewing
To book a viewing for this property, please call Tim Russ and Company, on 01296 621177.
To book a viewing for this property, please call Tim Russ and Company, on 01296 621177.
4 Bedroom Detached House, Lower Green, Weston Turville, HP22
Lower Green, Weston Turville, HP22

Tim Russ and Company
Tim Russ & Co, 4 Chiltern Court Back Street
Description
A spacious family home presented in good order throughout. Upon entering into the hallway you are immediately presented with the feeling of space. The wooden stairway leads up to the galleried landing and from the hallway doors lead to: A double aspect sitting room with a central feature fireplace with a log burning stove and exposed brick surround. Double doors to the dining room and sliding doors to the conservatory. The conservatory has double doors to the patio and garden. An open archway leads from the conservatory to the dining room which in turn opens into the kitchen. The kitchen is fitted with a range of eye and base units with wooden work surfaces and there is also a matching, movable, central island. There is a door to the utility room which has fitted units, a convenient sink and door to the side garden. The first floor has a spacious galleried landing with a convenient airing cupboard and doors to the four double bedrooms and family bathroom. The principle bedroom has a bank of fitted wardrobes and an en-suite shower room. The family bathroom boasts a matching 4 piece suite including a bath and a walk-in shower cubicle.
EPC Rating: D
Key Features
- Large Entrance Hall, Cloakroom
- Double aspect Sitting Room with woodburner
- Study & 22' Conservatory
- Kitchen/Breakfast Room with integrated appliances, Utility Room
- Master Bedroom with En-Suite Shower Room
- Three Further Double Bedrooms
- Family Bathroom with bath & shower
- Double Garage & large driveway
- Good Sized Secluded Garden
Property Details
- Property type: House
- Property Age Bracket: 1990s
- Council Tax Band: F
Floorplans
Outside Spaces
Garden
A stunning private rear garden which is ideal for families to enjoy. A variety of evergreen shrubs, bushes and trees surrounding the central lawn. Running across the rear of the home is a square paved patio with ample space for patio furniture and BBQ. The path leads to gated access to the front on both sides of the garden and to the detached double garage. There is a convenient storage shed behind the garage with power and light and has previously been used as a home office.
View PhotosParking Spaces
Double garage
Capacity: 2
The front of the home has a herringbone driveway leading to the garage and a further parking area to the side of the double garage. There is enough space to the side of the garage for a caravan/horse trailer and motor home with overall parking space for 5 + cars (size dependent. Double Garage (16’5X16’3) up and over doors, various power points and lighting and a courtesy door to the rear garden.
Location
Weston Turville is an attractive village conveniently located between Aylesbury and Wendover with a bus route linking both. There is a combined infant and junior school, small parade of shops, well attended church, three pubs/restaurants, a golf club and a village hall. There are many opportunities for recreation close to the village including Wendover Woods and Coombe Hill and most sports are available in the Aylesbury Vale. Road access to London could either be via the A413 and M40 or the A41 and M1 and the neighbouring village of Wendover has a railway station which is on the Chilterns Railway Line providing commuter services to Marylebone in 45-50 minutes. It also offers good day to day shopping facilities and has a regular weekly market on Thursdays, Health Centre, Dentists, Library. The renowned Grammar School and High Schools are in Aylesbury together with the Sir Henry Floyd co-ed Grammar School.
Properties you may like
By Tim Russ and Company










