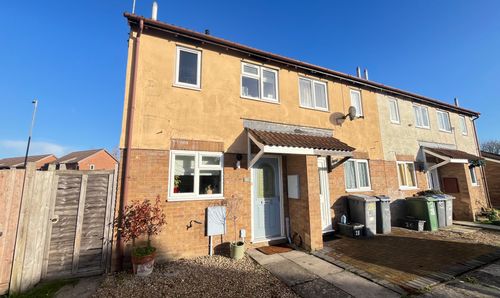3 Bedroom Semi Detached House, Green Lane, Trowbridge, BA14
Green Lane, Trowbridge, BA14
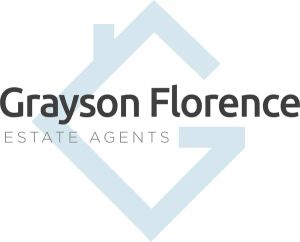
Grayson Florence
Grangeside Business Centre Ltd, 129 Devizes Road
Description
Outside, the property continues to impress with its outdoor offerings. The front garden, neatly laid to lawn, sets a picturesque scene upon arrival. The rear garden is a true gem, featuring a sprawling lawn area, driveway, and a single garage for added storage. An attractive patio area beckons residents to unwind outdoors, while a covered space provides the perfect venue for al fresco dining and hosting soirées. This idyllic outside space is sure to be a sanctuary for relaxation and enjoyment, offering a peaceful retreat from the hustle and bustle of every-day life. This could be it – your dream home awaits, complete with a garden oasis that promises endless moments of bliss and contentment.
EPC Rating: C
Key Features
- 3 Bedroom Semi Detached
- Garage and Driveway
- Updated Kitchen and Very Well Presented Home
- Private Rear Garden with Entertaining Space
Property Details
- Property type: House
- Property style: Semi Detached
- Price Per Sq Foot: £303
- Approx Sq Feet: 958 sqft
- Council Tax Band: TBD
Rooms
Entrance Porch
Entrance Hall
Stairs to first floor and doors to all rooms, with storage under stairs.
View Entrance Hall PhotosKitchen
4.64m x 2.81m
Double glazed windows to rear and side, hatch to living room and door to side. Range of wall and base units, with worksurface over, built in Hob and oven, sink unit and integrated appliances
View Kitchen PhotosLiving Room / Dining Area
7.01m x 3.91m
Double glazed doors to rear garden, double glazed windows to front.
View Living Room / Dining Area PhotosBedroom 3
2.74m x 2.56m
Double glazed window to front
Bathroom
Double glazed opaque window to rear, panel bath with shower over, sink unit.
View Bathroom PhotosSeparate WC
Double glazed opaque window to rear, low level wc.
Floorplans
Outside Spaces
Garden
Front Garden Laid to lawn
Garden
Rear Garden laid to lawn area, driveway and single garage and lovely patio area. There is also a covered area which can be used for entertaining. This is a lovely outside space to enjoy
View PhotosParking Spaces
Garage
Capacity: 1
Driveway
Capacity: 2
Location
Green Lane has a great selection of local shops and easy access into Trowbridge and all its amenities.
Properties you may like
By Grayson Florence



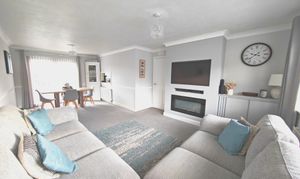
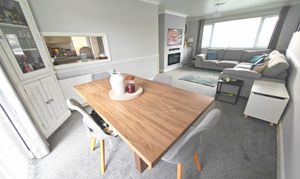

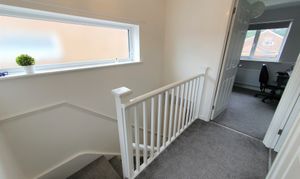


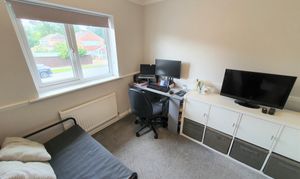


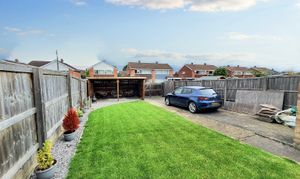


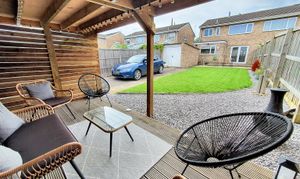








.png)



