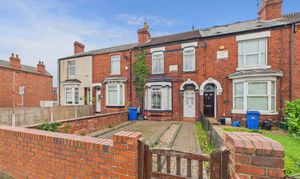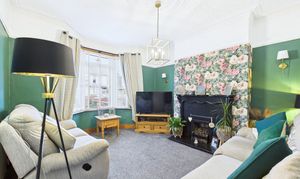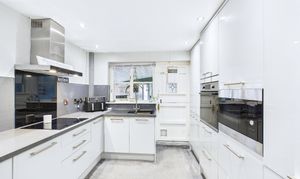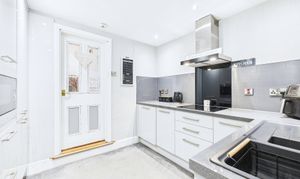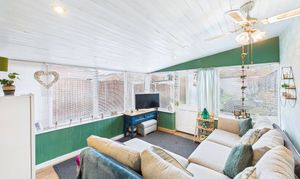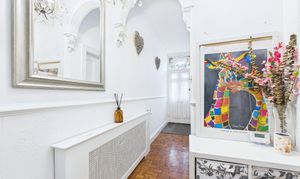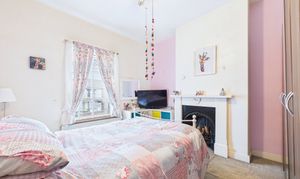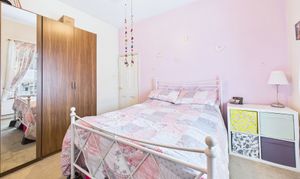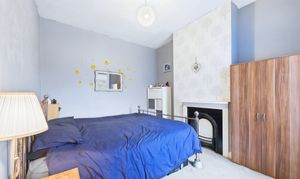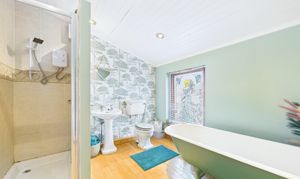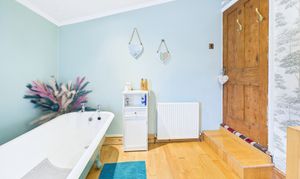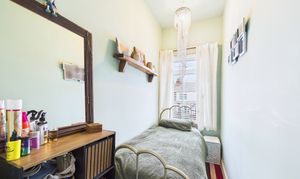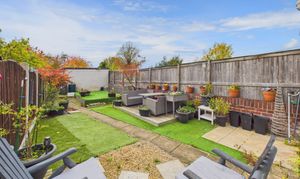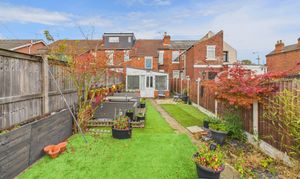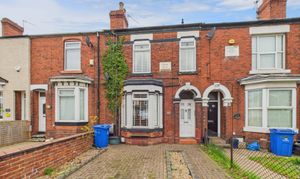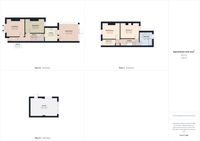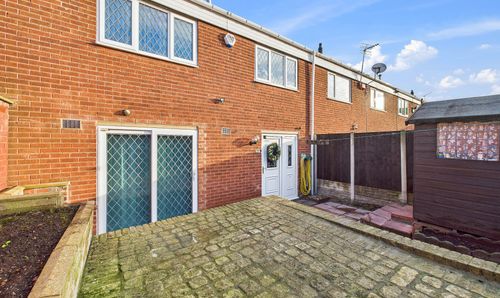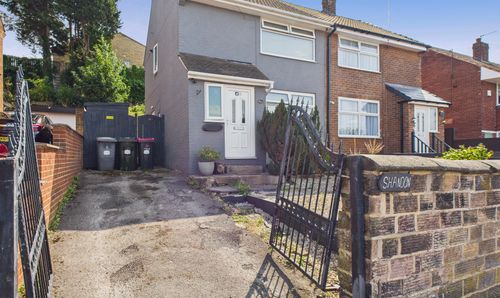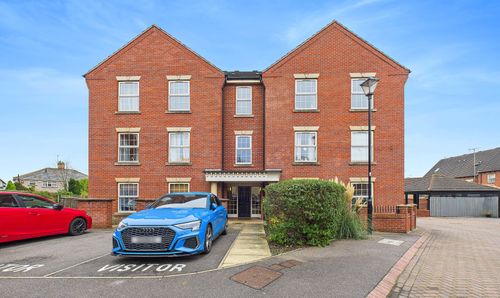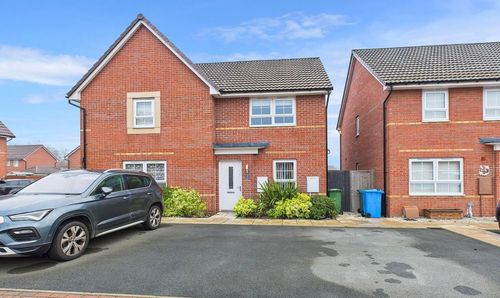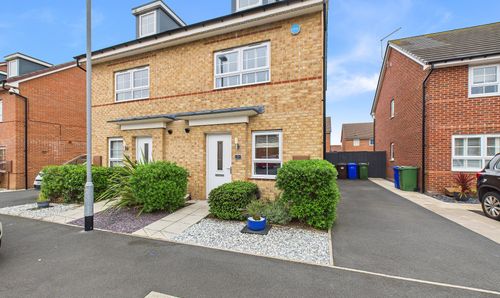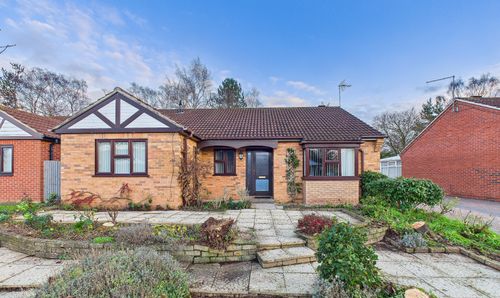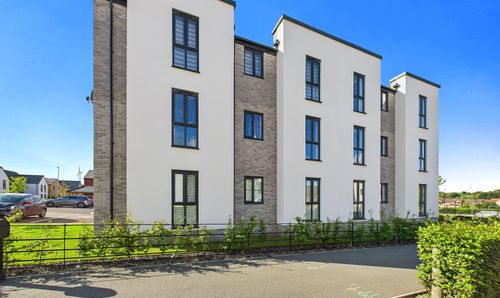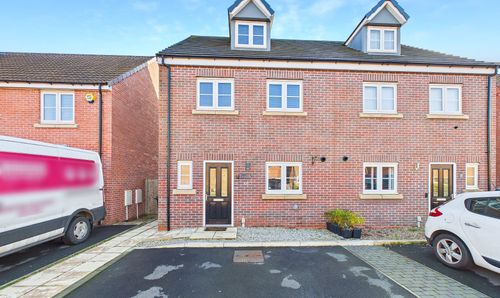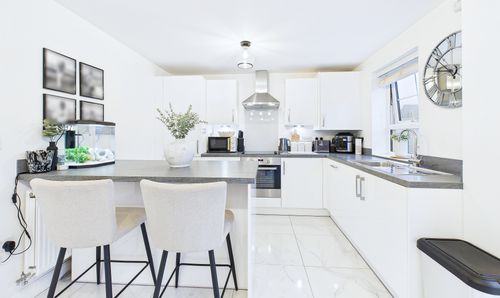3 Bedroom Mid-Terraced House, Bentley Road, Doncaster, DN5
Bentley Road, Doncaster, DN5
.png)
Block & Brick
The Meadows, Axle Lane, South Anston
Description
This well presented three bedroom terraced home on Bentley Road offers a mix of retained period features, practical modern updates, and no upward chain.
The entrance hallway includes parquet flooring and built-in storage beneath the stairs. The living room has a bay window and a ceiling rose, providing a focal point and maintaining the original character of the space, while the adjacent dining room offers additional built-in storage. The modern kitchen (renovated in 2021) is fitted with matching base and wall units and integrated appliances including a fridge, freezer, microwave, oven, hob, and dishwasher. The kitchen leads through to a garden room that can be used flexibly as an additional sitting area, playroom, or workspace.
Upstairs, the property consists of three bedrooms, a landing (with further storage) and a stylish family bathroom. The spacious bathroom contains a four-piece suite, including a freestanding bath and separate shower. A stained-glass window provides a period detail that aligns with the age and style of the property.
To the rear, the property has a generous enclosed garden consisting of decking, patio, an artificial lawn area, gravel and a detached garage equipped with power and lighting, suitable for storage or use as a workshop or hobby area. The front of the house features an enclosed paved garden.
Early viewings are advised to avoid missing out on this truly superb home!
EPC Rating: D
Key Features
- NO CHAIN
- Ideal for First Time Buyers & Investors
- Modern Fitted Kitchen
- THREE Reception Rooms
- THREE Bedrooms
- Spacious Family Bathroom
- Generous Rear Garden
- Detached Garage
- Enclosed Front Garden
- Excellent Transport Links
Property Details
- Property type: House
- Property style: Mid-Terraced
- Price Per Sq Foot: £135
- Approx Sq Feet: 1,033 sqft
- Plot Sq Feet: 1,765 sqft
- Property Age Bracket: Victorian (1830 - 1901)
- Council Tax Band: A
Rooms
Landing
5.09m x 1.51m
Floorplans
Outside Spaces
Parking Spaces
Garage
Capacity: 1
Large detached garage to rear of the property
Location
Bentley Road is situated within an established residential area to the north of Doncaster town centre. The location provides a good range of everyday amenities close by, including local shops, cafés, convenience stores and larger supermarkets. Bentley High Street is within easy reach, offering additional services and community facilities. The area is well served by public transport, with regular bus routes running into Doncaster and surrounding districts, as well as Bentley railway station providing direct connections to Doncaster and onward travel across the region. Road links are convenient, with access to the A19, A638 and the A1(M) making commuting straightforward. A number of primary and secondary schools are located nearby, alongside local parks and green spaces for leisure and recreation. Overall, Bentley Road offers a practical and well-connected setting with a good balance of local amenities and transport links.
Properties you may like
By Block & Brick
