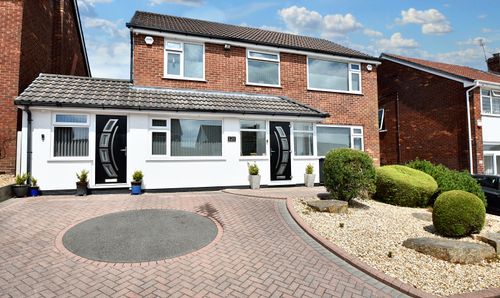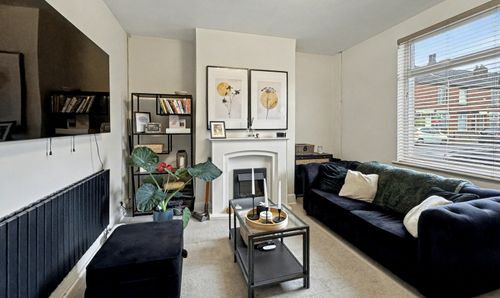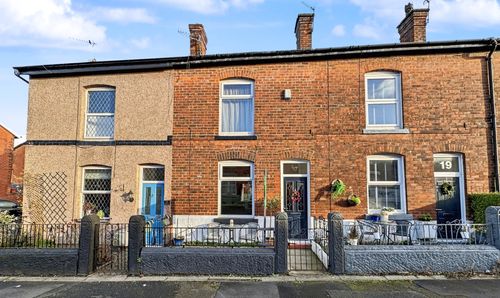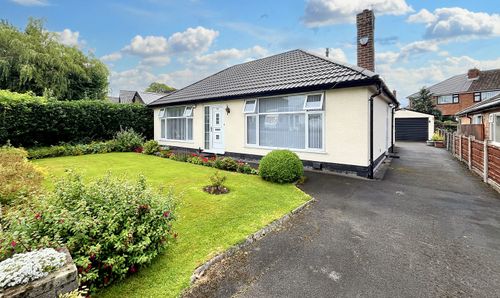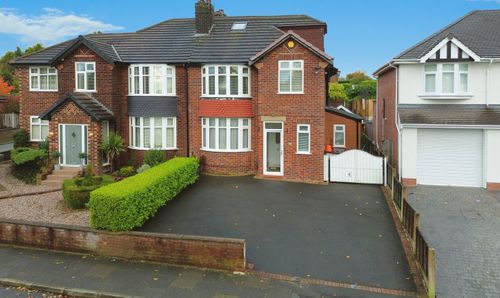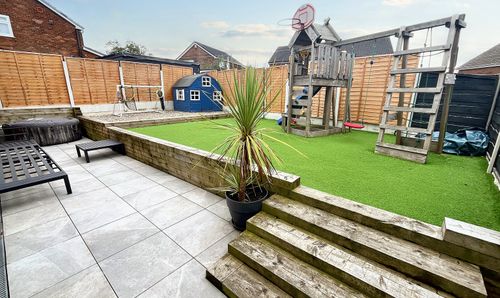4 Bedroom Terraced House, Hollins Lane, Bury, BL9
Hollins Lane, Bury, BL9
Description
Fabulous greatly extended four bedroom middle of terrace with gardens to front and rear, plus covered off road parking. This property is offered in lovely walk in condition with its four bedrooms, three bathrooms, three reception rooms and to add to all that an extremely modern high gloss kitchen with some quality integral appliances which was completed in February 2021. Located on Hollins Lane well situated for schools, shops, motorway network and transport links makes this property ideal for a growing family. To the rear of the gardens there is a pathway which leads to Church Meadow and down onto the Nature Reserve which offers lovely walks. The accommodation comprises entrance hallway, lounge to the front of the property with built in illuminated cupboards in alcoves, sitting room which is open through to further dining and family room with built in storage cupboard ideal for storage, this room is open and has step down to this fabulous recently fitted kitchen with view towards rear garden, velux windows in vaulted ceiling, door leads through to utility room and guest wc., Located off the half landing is a four piece family bathroom, further spacious landing with skylite and room for furniture. From this landing there are three bedrooms two of which are doubles and the third is currently used as Home Office. The fourth bedroom is a double and located in the basement with its own three piece shower room. To the front there is an enclosed cottage garden with wrought iron railings and gate, low maintenance pebbled garden with planted areas. The rear garden is of good proportion and set out as entertaining patio with a detached concrete constructed out building of good proportion with power points, carport with parking for vehicles. Viewing of this fabulous property is advised to appreciate all this property has to offer.
EPC Rating: C
Virtual Tour
Key Features
- MIDDLE OF TERRACE
- Gardens To Front And Rear
- Four Bedooms
- Three reception rooms
- Three Bathrooms
- Fabulous Recently Completed High Gloss Kitchen With Some Integral Appliances (Completed Feb 2021)
- Covered Off Road Parking To The Rear
- WALK IN CONDITION
Property Details
- Property type: House
- Property style: Terraced
- Approx Sq Feet: 1,475 sqft
- Council Tax Band:
Rooms
Entrance hallway
Solid wood flooring with stairs to first floor landing and access to reception rooms.
View Entrance hallway PhotosLounge
3.96m x 3.94m
Lovely light room with solid wood flooring. Built in illuminated display cabinets in alcoves.
View Lounge PhotosSitting Room
4.22m x 3.96m
Great chilling room, located off the kitchen/dining/family room. Ideal for corner sectional suite for ultimate relaxation.
View Sitting Room PhotosDining/Family Room
5.16m x 2.25m
Great area for entertaining with close proximity to the kitchen therefore for ideal for dinner parties or to keep eye on children whilst making meals.
View Dining/Family Room PhotosKitchen
3.56m x 1.88m
Beautiful recently fitted high gloss kitchen with some integral appliances ( Completed Feb 2021) open to dining/ family room making this a fabulous entertaining space ideal for the growing family. There is access through rear door to rear garden and parking. Door to utility room and Guest wc.,
View Kitchen Photosutility Room
Guest wc.,
Landing
Split level landing with skylite which floods the area with natural light. There is room for occasional furniture plus storage cupboard. Access to three bedrooms and the family bathroom.
View Landing PhotosBedroom One
3.94m x 3.30m
Lovely master bedroom located to the front of the property with built in wardrobe.
View Bedroom One PhotosBedroom Two
3.96m x 3.52m
Further double bedroom located to the rear of the property and overlooks rear garden and covered parking area.
View Bedroom Two PhotosBedroom Three
3.94m x 1.84m
Third bedroom is currently used as a home office with two desks a futon and built in wardrobes located to the front of the property.
View Bedroom Three PhotosBathroom
2.62m x 2.25m
Four piece family bathroom with feature wall lighting and heated towel rail.
View Bathroom PhotosBedroom Four
3.77m x 3.74m
Tanked cellar currently used as bedroom four which is ideal for teenager with its cool decor and sep. shower room.
View Bedroom Four PhotosShower Room
Three piece shower room located off bedroom four which is located in the cellar.
View Shower Room PhotosFloorplans
Outside Spaces
Garden
There are low maintenance cottage gardens to both front and rear. The rear garden is of good proportion and with its detached concrete constructed out building with p[ower points. This area forms a great area for alfresco dining and entertaining.
View PhotosParking Spaces
Off street
Capacity: 2
Great covered area for parking with easy access through rear door into kitchen. ideal for unloading shopping and storage etc.,
View PhotosLocation
Located on Hollins Lane well situated for schools, shops, motorway network and transport links makes this property ideal for a growing family. To the rear of the gardens there is a pathway which leads to Church Meadow and down onto the Nature Reserve which offers lovely walks.
Properties you may like
By Normie Estate Agents


