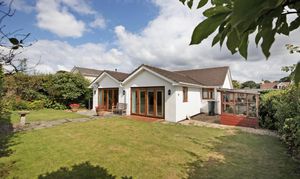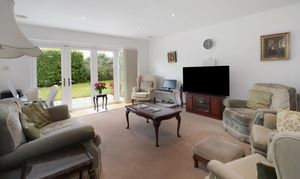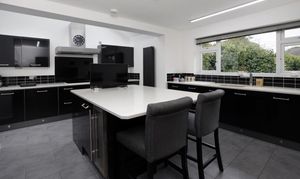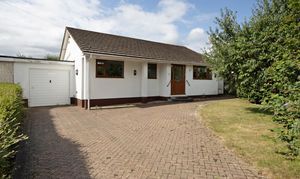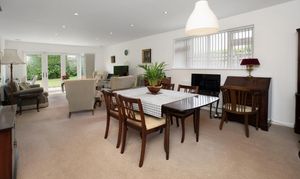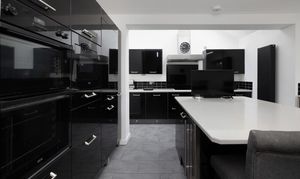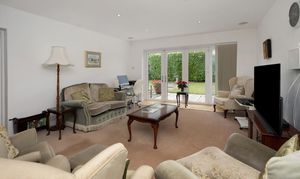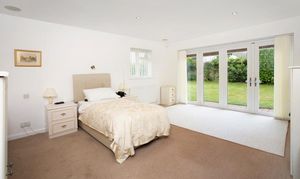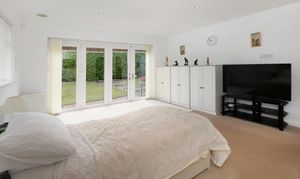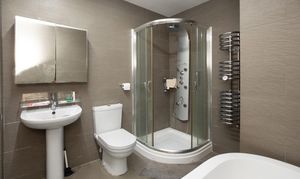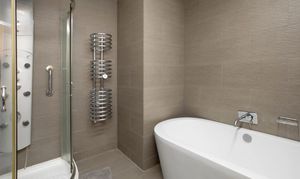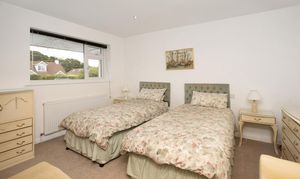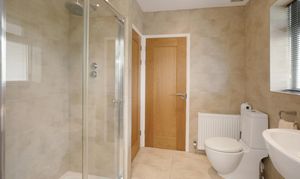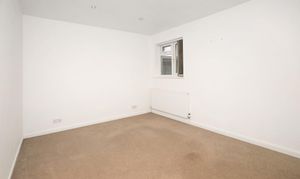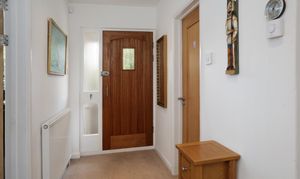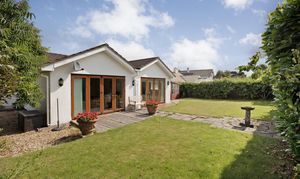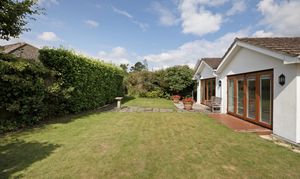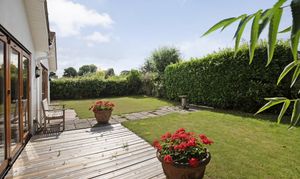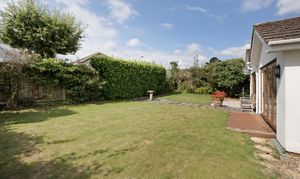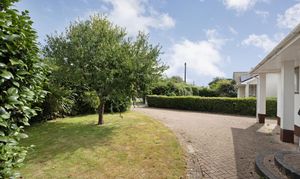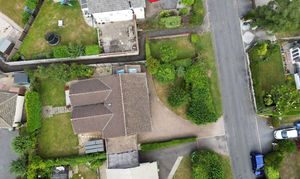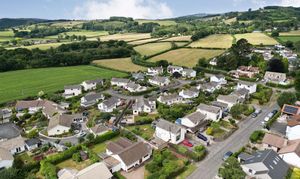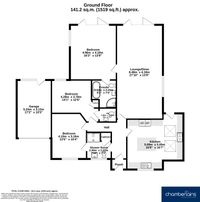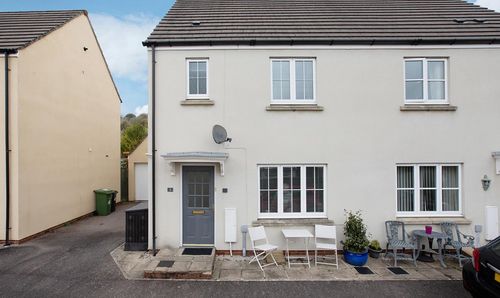Book a Viewing
To book a viewing for this property, please call Chamberlains, on 01626 818094.
To book a viewing for this property, please call Chamberlains, on 01626 818094.
3 Bedroom Bungalow, Wallfield Road, Bovey Tracey, TQ13
Wallfield Road, Bovey Tracey, TQ13

Chamberlains
Chamberlains, 50 Fore Street
Description
STEP INSIDE:
Upon entering the beautifully presented bungalow, you are immediately greeted by a sense of light and space. The entrance hall provides access to all main living areas. The heart of the home is the impressive living/dining room, with ample space for both seating and dining furniture. This wonderful room is filled with natural light, featuring a large window to the side and bi-fold doors opening out to a decked seating area—perfect for entertaining or enjoying the garden views. The modern kitchen is a standout feature, offering a comprehensive range of wall and base units with newly fitted integrated appliances including a fridge/freezer, double oven, electric induction hob, microwave, dishwasher, wine cooler, and even a rain-sensor Velux window. There's space and plumbing for a washing machine (current can remain), a central island with power connected, a perfect space to have breakfast or a light lunch.
The property benefits from three generously sized double bedrooms. The master suite is particularly impressive, with bi-fold doors to a second decked area and a contemporary en-suite bathroom comprising a bath, separate shower cubicle, WC, wash basin and underfloor heating. Bedroom two, located at the front of the property, has its own access to a stylish Jack & Jill shower room, with an airing cupboard and is shared with the main hallway for daytime guests to use aswell. Bedroom three is also a comfortable double and includes built-in storage and its own private cloakroom with WC and hand basin. The loft space is fully boarded with a pull down ladder and houses the recently fitted Worcester Combi Boiler.
ROOM MEASURMENTS:
Lounge/Diner: 27'10" x 13'07" (8.48m x 4.14m)
Kitchen/Breakfast Room: 16'05" x 12'06" (5m x 3.81m)
Master Bedroom: 16'03" x 13'07" (4.95m x 4.14m)
Bedroom: 14’1” x 12’5” (4.3m x 3.8m)
Bedroom: 13’5” x 10’4” (4.1m x 3.2m)
Shower Room: 7’10” x 7’3” (2.4m x 2.2m)
Garage: 17'00" x 10'02" (5.18m x 3.1m)
USEFUL INFORMATION:
Heating: Gas central heating
Services: Mains water, drainage, electricity and gas.
Local Authority: Teignbridge District Council
Council Tax Band: E £3054.25p.a (2025/26)
EPC Rating: D
Tenure: Freehold
No Onward Chain
AGENTS INSIGHT:
"Set on a generous plot in a sought-after location, this stylish bungalow blends modern comfort with tranquil outdoor living. The bright, open-plan layout, high-spec kitchen, and private garden areas make it a standout home that offers both space and sophistication.”
EPC Rating: D
Key Features
- Well-Presented, Link-Detached Bungalow
- Master Bedroom with En-suite
- Two Further Double Bedrooms
- Kitchen with Breakfast Island
- Lounge/ Diner
- Ample Off Road Parking & Garage
- Level Plot
- Front and Rear Gardens
- Tenure: Freehold/ EPC: D
Property Details
- Property type: Bungalow
- Property Age Bracket: 1970 - 1990
- Council Tax Band: E
Floorplans
Outside Spaces
Garden
STEP OUTSIDE: The bungalow is positioned on a generous, level plot and offers excellent outdoor space to enjoy. To the front, a paved driveway provides ample parking for several vehicles, alongside a neatly kept lawn with mature trees and planted borders that give a welcoming first impression. There is also a garage with light and power, an outside tap, and electric plug sockets. Both bi-fold doors from the lounge/diner and master bedroom leads you through to the rear garden, which has been thoughtfully landscaped to create a private, tranquil retreat. The garden features two attractive decked seating areas—ideal for relaxing in the sun. The garden is fully enclosed by timber fencing, providing a high degree of privacy and safety for children or pets. There is also a rear pedestrian door into the garage, a wooden garden shed for storage, and further external plug points and a water tap for convenience. This outdoor space has been beautifully maintained and is a real asset to the property—perfect for those seeking a quiet spot to unwind or host friends and family.
Parking Spaces
Garage
Capacity: 1
Driveway
Capacity: 4
Location
LOCATION: This house is situated about a mile from the town centre. Known as the "Gateway to the Moors", Bovey Tracey offers a comprehensive range of shops and amenities including a health centre, library, primary school, inns and churches. The town also benefits from good sporting facilities, including a swimming pool and a sports field/ tennis courts. The A38 dual carriageway, linking Exeter and Plymouth to the M5 motorway is within two miles of the town and there are mainline railway stations at Newton Abbot and Exeter. The open spaces of Dartmoor lie just to the west of the town and the South Devon beaches are mostly within half an hours driving distance.
Properties you may like
By Chamberlains
