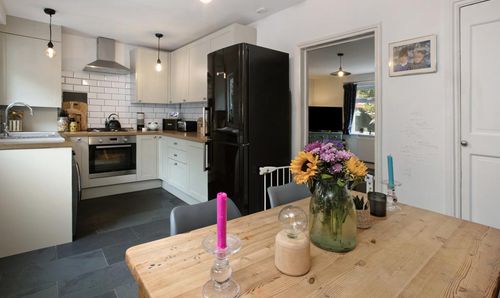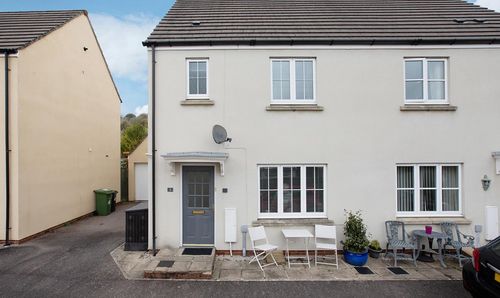Book a Viewing
To book a viewing for this property, please call Chamberlains, on 01626 818094.
To book a viewing for this property, please call Chamberlains, on 01626 818094.
2 Bedroom Detached Bungalow, Exeter Cross, Liverton, TQ12
Exeter Cross, Liverton, TQ12

Chamberlains
Chamberlains, 50 Fore Street
Description
STEP INSIDE:
Upon entering through the front door, you are greeted by an inviting entrance hall, providing ample space to remove shoes and coats. This area also features an airing cupboard housing the hot water tank and a loft hatch for access to the attic space. The lounge has a stone-built fire surround with a wooden mantle, and a hearth with a chimney stack, offering the potential to reinstate an open fire or install a wood burner if desired. French doors open into a sunroom, which then leads to the rear garden.
The kitchen is appointed with storage cupboards, an eye-level electric oven, and an electric hob. There is designated space for a fridge and either a washing machine or dishwasher. For those needing both appliances, additional plumbing has been installed in the sunroom to accommodate a washing machine.
The property includes one double bedroom and one single bedroom, along with a bathroom that completes the accommodation. The bathroom is equipped with a panelled bath featuring an electric Mira shower overhead, a WC, and a basin.
Currently, the property is heated by electric night storage heaters throughout. However, there is a mains gas supply available in the road, which can be connected to the property if preferred, though there would be a charge for this connection.
ROOM MEASUREMENTS:
Lounge/Diner: 5.97m x 3.39m (19’7” x 11’1”)
Sun Room: 3.13m x 2.45m (10’3” x 8’0”)
Kitchen: 2.90m x 2.23m (9’6” x 7’4”)
Bedroom: 3.48m x 3.27m (11’5” x 10’9”)
Bedroom: 2.82m x 2.64m (9’3” x 8’8”)
Bathroom: 2.23m x 1.70m (7’4” x 5’7”)
Garage: 4.56m x 2.94m (15’0” × 9’8”)
USEFUL INFORMATION:
Tenure: Freehold / EPC Rating: E
Local Authority: Teignbridge District Council
Council Tax Band C. (£2173.70 p.a 2025/26)
Services: Mains water, drainage, electricity
Please note: Mains gas is available in the main road so could be connected to the property if required. (Connection charge applicable)
Heating: Electric Night Storage Heating and a emersion water tank
Liverton Post Office and Store: Almost opposite
Bus Stop: Approx 100 yards.
AGENTS INSIGHT:
“This well presented, detached bungalow would be ideal for those wanting to downsize and be close to the local shop and bus routes. With no onward chain it makes the sales process easier so please contact us to book a viewing”
EPC Rating: E
Virtual Tour
Key Features
- Detached Bungalow
- Lounge and Sun Room
- Kitchen and Bathroom
- Two Bedrooms
- Front and Rear Gardens
- Single Garage with Electric Roller Door plus One Allocated Parking Space
- Village Location
- Available Chain Free
- Tenure: Freehold / EPC Rating: E
Property Details
- Property type: Bungalow
- Property style: Detached
- Price Per Sq Foot: £480
- Approx Sq Feet: 581 sqft
- Plot Sq Feet: 3,498 sqft
- Property Age Bracket: 1970 - 1990
- Council Tax Band: C
Floorplans
Outside Spaces
Garden
STEP OUTSIDE: A shared driveway provides access to two properties, it has an allocated off road parking space and a single garage equipped with an electric roller door. The front features a small patch of lawn, with an additional lawn area to the side of the bungalow. A side access gate leads to the rear garden, which is fully enclosed by wooden fencing. The rear garden includes a lawn bordered by shrub and flower beds.
View PhotosParking Spaces
Garage
Capacity: 1
Allocated parking
Capacity: 1
Location
LOCATION: This bungalow ideally located in Liverton which is situated on the edge of the Dartmoor National Park, it has a popular village pub and well stocked general stores & post office. This property sits in close proximity of the well regarded, Blackpool School and within easy walking distance of the Trago Mills complex including shops, supermarket, DIY store and leisure complex. The nearby moorland village of Ilsington offers church, general store, bowling and tennis clubs and a spa hotel among other amenities. The town of Bovey Tracey is approximately 2 miles away and offers a range of local shops, cafes and eating places as well as health centre, library and a renowned craft centre. It is in within easy reach of the A38 Devon Express way linking Exeter and Plymouth.
Properties you may like
By Chamberlains




























