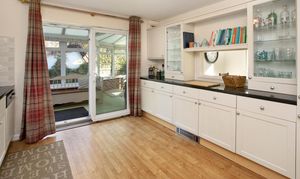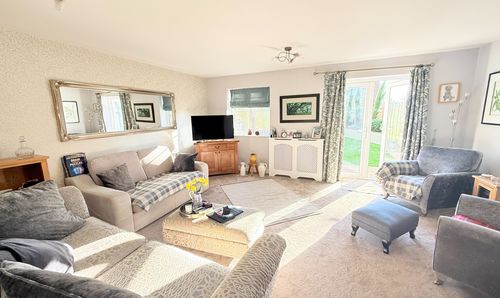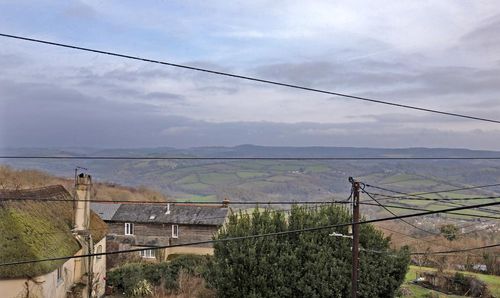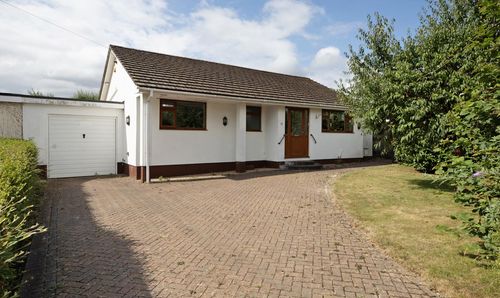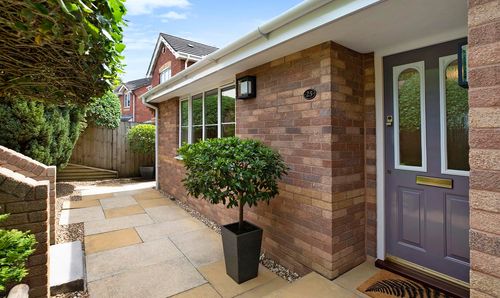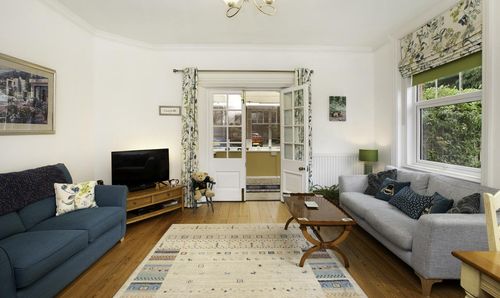Book a Viewing
To book a viewing for this property, please call Chamberlains, on 01626 818094.
To book a viewing for this property, please call Chamberlains, on 01626 818094.
3 Bedroom Detached House, Redwoods, Bovey Tracey, TQ13
Redwoods, Bovey Tracey, TQ13

Chamberlains
Chamberlains, 50 Fore Street
Description
STEP INSIDE:
Upon entering the property, you are greeted by an entrance hallway featuring stairs leading to the first floor and two convenient cupboards. The downstairs WC doubles as a utility room, offering space for a washing machine and housing the wall-mounted, gas-fired Worcester boiler.
The bright and spacious living room boasts dual aspect windows and a sliding patio door at one end. It includes a fireplace with a gas fire, a tiled hearth, and a wooden mantel above. The separate dining room has dual aspect windows, one overlooking the garden and the other into the conservatory. There is also an open hatch connecting to the kitchen. The kitchen is generously sized and equipped with ample cupboards, drawers, and work surfaces. Sliding patio doors lead to the uniquely shaped conservatory. This has large windows and a door leading down some steps to the rear garden. The kitchen features built-in appliances, including an eye-level electric oven, an electric hob with an extractor hood, a fridge/freezer, and a dishwasher.
The upstairs landing includes a loft hatch providing access to the part-boarded loft via a pull-down ladder.
The master bedroom features built-in wardrobes and an ensuite shower room with a large shower cubicle, a mains shower, a vanity basin unit offering plenty of storage, and a WC.
There are two additional double bedrooms, both with built-in wardrobes, and a family bathroom with a panelled bath, a shower over, a vanity basin unit, and a WC, completing the upstairs accommodation.
ROOM MEASUREMENTS:
Lounge: 6.50m x 3.73m (21’4” x 12’3”)
Kitchen: 3.89mx 3.34m (12’9” x 10’11”)
Dining Room: 3.28m x 3.05m (10’9” x 10’0”)
Utility Room: 1.65m x 1.63m (5’5” x 5’4”)
Conservatory: 5.15m x 3.13m (16’11” x 10’3”)
Bedroom: 4.90m x 3.45m (16’1” x 11’4”)
Bedroom: 4.24m x 3.91m (13’11” x 10’10”)
Bedroom: 3.91m x 2.84m (12’10” x 9’4”)
Bathroom: 2.30m x 1.78m (7’7” x 5’10”)
En-Suite: 2.88m x 1.78m (9’5” x 5’10”)
Garage: 5.51m x 3.81m (18’1” x 12’6”)
USEFUL INFORMATION:
EPC Rating: C / Tenure: Freehold
Local Authority: Teignbridge District Council
Council Tax Band: (£3609.58 p.a. 2025/26)
Services: Mains water, drainage, electricity and gas.
Heating: Gas central heating (Worcester boiler- installed 2020)
SELLERS INSIGHT:
“We have made the decision to downsize to a smaller house, but still staying in the local area. The house itself is wonderful, bright and the gardens are a delight to sit out in as is the inviting conservatory. The location is perfect as we like to walk the dogs out to the moors and it is so convenient to do this and of course Bovey town is within easy reach too which is why we are wanting to stay locally.”
EPC Rating: C
Key Features
- Detached House Situated in the Brimley Area of Bovey Tracey
- Lounge and Dining Room
- Kitchen and Conservatory
- Master Bedroom with En-Suite Shower Room
- Two Further Double Bedrooms
- Utility Room with WC and Family Bathroom
- Garage and Driveway
- Wrap Around Garden
- Tenure: Freehold / EPC Rating: C
Property Details
- Property type: House
- Price Per Sq Foot: £381
- Approx Sq Feet: 1,378 sqft
- Plot Sq Feet: 5,608 sqft
- Property Age Bracket: 1970 - 1990
- Council Tax Band: F
Floorplans
Outside Spaces
Garden
STEP OUTSIDE: A side driveway offers off-road parking for two cars and leads to the oversized garage, which features an up-and-over door at the front and a pedestrian door on one side. Wooden gates on both sides of the garage provide access to the garden. The garage is equipped with power and eaves storage. The wrap-around garden is primarily laid to lawn and adorned with a variety of mature, colourful shrubs, flowers, plants, and hedging along the borders. These elements cleverly divide the garden into sections, creating private areas throughout. A paved patio seating area is located by the conservatory steps, and near the front door, there is a canopy porch with a small paved seating area that extends to the sliding lounge doors. This beautiful garden is perfect for those with green fingers. Notably, there are several large trees within the garden, which is reflected in the name of the road.
View PhotosParking Spaces
Garage
Capacity: 1
Driveway
Capacity: 2
Location
LOCATION: This detached house is situated in the popular, Brimley area of Bovey Tracey and within easy reach of the town centre and the National Trust - Parke. Known as the "Gateway to the Moors", Bovey Tracey offers a comprehensive range of shops and amenities including a health centre, library, primary school, inns and churches. The town also benefits from good sporting facilities, including a swimming pool, a sports field/ tennis courts, a whisky distillery and art galleries plus the many cycle routes including Newton Abbot, Lustleigh and Moretonhampstead. The A38 dual carriageway, linking Exeter and Plymouth to the M5 motorway is within two miles of the town and there are mainline railway stations at Newton Abbot and Exeter. The open spaces of Dartmoor lie just to the west of the town and the South Devon beaches are mostly within 30 mins driving distance.
Properties you may like
By Chamberlains





