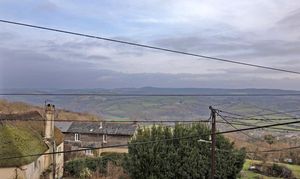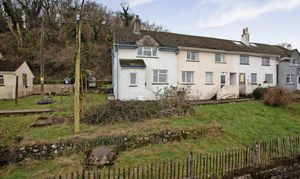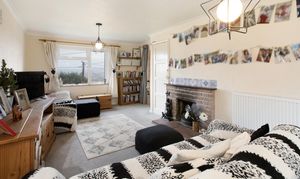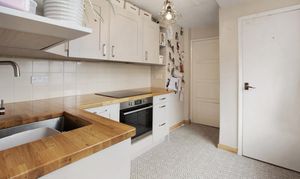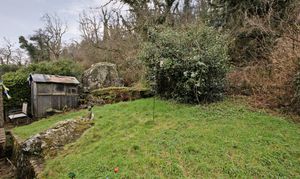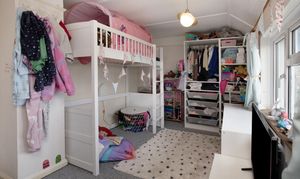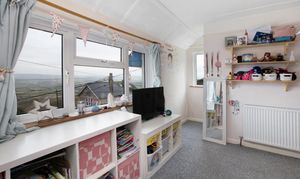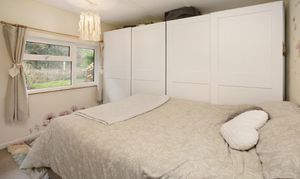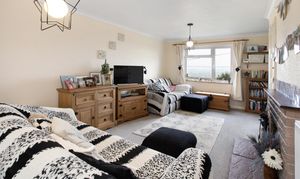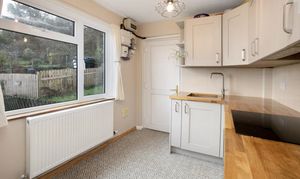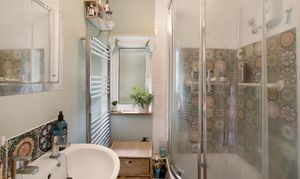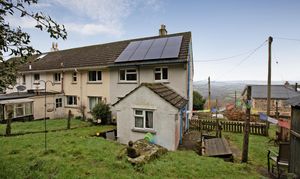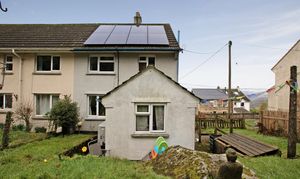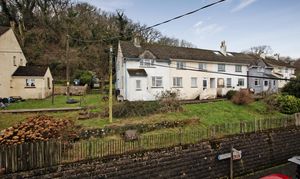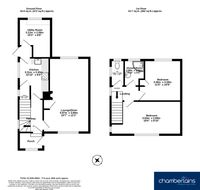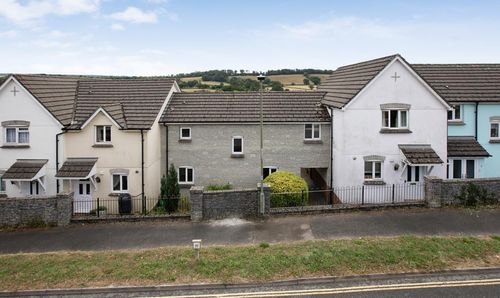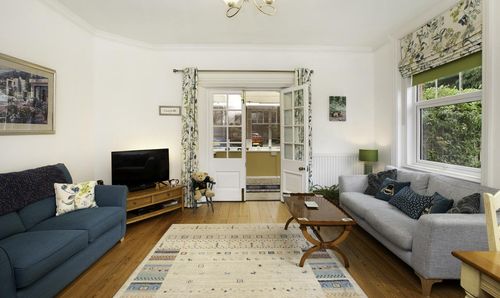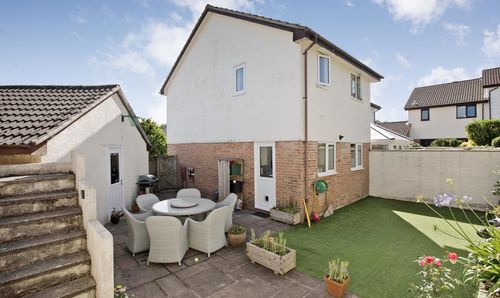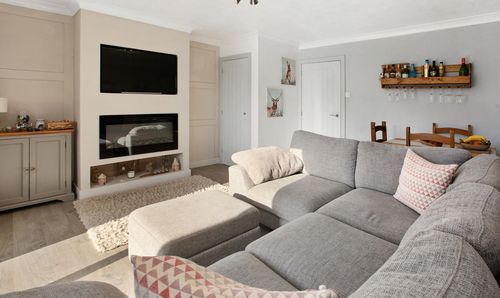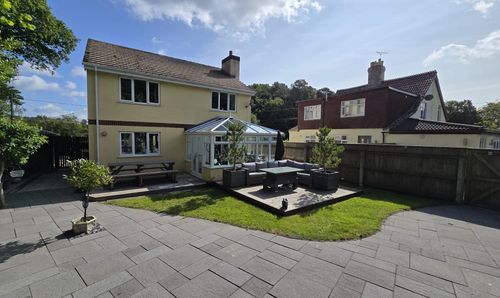Book a Viewing
To book a viewing for this property, please call Chamberlains, on 01626 818094.
To book a viewing for this property, please call Chamberlains, on 01626 818094.
2 Bedroom End of Terrace House, Bovey Tracey, Hennock, TQ13
Bovey Tracey, Hennock, TQ13

Chamberlains
Chamberlains, 50 Fore Street
Description
STEP INSIDE:
You enter the property through an enclosed porch, an ideal spot for coats and shoes, with a second front door leading to the entrance hallway. The living room is bright and airy, featuring windows at both the front and rear, allowing ample natural light to flood the space. A charming open fire with a brick surround and tiled hearth serves as a focal point and provides additional warmth during the winter months.
The recently fitted kitchen is equipped with a range of modern units and worktops, including a built-in Indesit, slimline dishwasher, electric oven, and smart electric hob. A handy larder cupboard offers extra storage options. A door from the kitchen opens onto a small inner foyer, which leads to the side garden and provides access to the utility room. The utility room houses the air source heat pump, hot water tank, and solar panel unit, and offers ample space for a washing machine, fridge/freezer, and tumble dryer.
Upstairs, there are two double bedrooms, both with lovely outlooks. The main bedroom boasts incredible views over the rolling countryside to the front, while the second bedroom enjoys a tree-lined view to the rear. The shower room features a shower cubicle and wash basin, with the WC situated separately next to it. There is potential to combine these into one room if preferred.
The property benefits from an abundance of natural light, thanks to its elevated position and well-placed windows throughout.
ROOM MEASUREMENTS:
Lounge/Diner: 5.97m x 3.69m (19’7” x 12’1”)
Kitchen: 3.31m x 2.43m (10’10” x 8’0”)
Utility Room: 3.12m x 2.58m (10’3” x 8’6”)
Bedroom: 5.64m x 2.69m (18’6” x 8’10”)
Bedroom: 3.36m x 2.28m (11’0” x 10’9”)
Shower Room: 2.08m x 1.62m (6’10” x 5’4”)
WC: 2.08m x 1.08m (6’10” x 3’6”)
USEFUL INFORMATION:
Teignbridge District Council
Council Tax Band C. (£2207.03 p.a 2025/26)
EPC Rating: 78C
Services: Mains electric, water and drainage. No mains gas in Hennock. This property has a newly installed air source heat pump and solar panels.
Tenure: Freehold
PLEASE NOTE: 3 Year Devon Rule Applies.
Prospective purchasers of former Council properties in one of the designated rural areas of Teignbridge must comply with Section 157 of the Housing Act 1985 in that they must have lived or worked in Devon, or a combination of the two, for three years immediately prior to purchase.
If there are two purchasers, only one person has to satisfy this requirement. The restriction is intended to suppress the price of the property thereby making the property affordable to local people.
Local people are defined as those who have lived or worked in Devon etc. as defined above.
AGENTS INSIGHT:
“This delightful, cosy home offers breathtaking countryside views, thanks to its elevated position in Hennock. The property features neutral decor throughout, with large picture windows that flood the interior with natural light. Additionally, there is potential to extend the property on the side (subject to planning permission), if desired. Hennock is a peaceful village known for its strong sense of community and friendly neighbours plus only a 10 minute drive to access the A38, ideal for commuters. ”
EPC Rating: C
Key Features
- Semi-Detached House
- Lounge/Diner
- Kitchen with Utility Room/Workshop
- Two Double Bedrooms
- Shower Room and Separate WC
- Rear and Side Gardens With Incredible Views
- Recently Installed Solar Panels and Air Source Heat Pump
- Three Year Devon Rule Applies
- Tenure: Freehold / EPC Rating: C
Property Details
- Property type: House
- Property Age Bracket: 1960 - 1970
- Council Tax Band: C
Floorplans
Outside Spaces
Garden
STEP OUTSIDE: At the front of the property, a large, sloped lawn greets you, with steps leading up from the road. To the side, there’s a spacious lawn area, offering potential for an extension (subject to planning permission). The rear features a sloped garden, primarily laid to lawn, with a small paved area encircling the property. This garden is adorned with a variety of established plants, shrubs, and trees, set against a backdrop of mature woodland. It enjoys a sunny aspect and offers a good deal of privacy. Additionally, there is a granite tor situated to one side of the garden. A wooden garden shed provides extra storage for garden equipment or bicycles.
View PhotosParking Spaces
On street
Capacity: 1
Location
LOCATION: This home is located in the popular village of Hennock, which is a hilly parish between the Teign and Bovey valleys, the village stands at approximately 600 ft. above sea-level. Hennock is a narrow ribbon of houses and is located a few hundred meters inside the Dartmoor National Park and is reputed to have one of the best views in Devon. Hennock benefits from local amenities such as The Palk Arms Public House and a Primary School. The popular town of Bovey Tracey which is only 3 miles away, offers a good range of shops and services and the market town of Newton Abbot is 6 miles away.
Properties you may like
By Chamberlains
