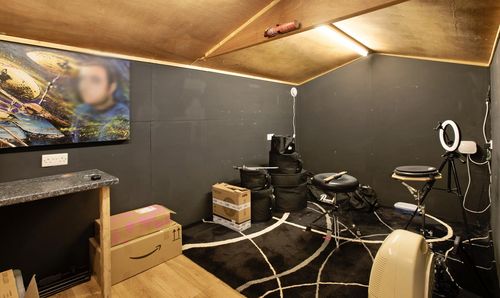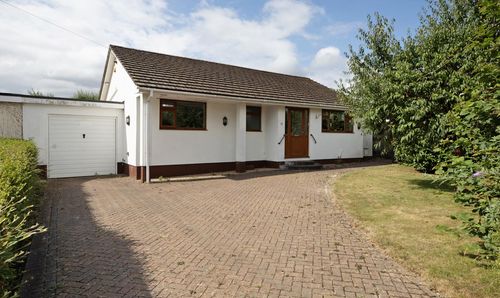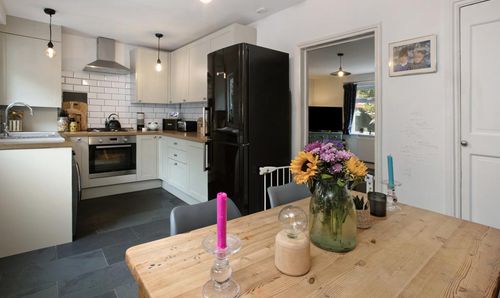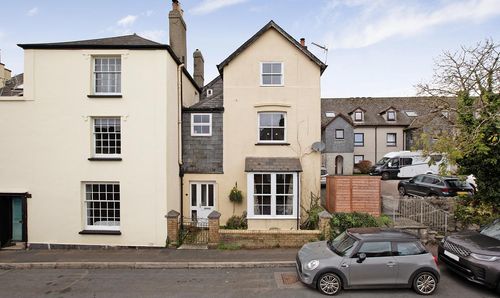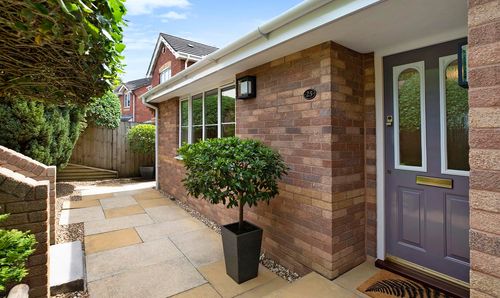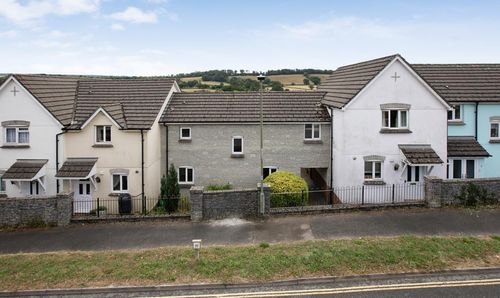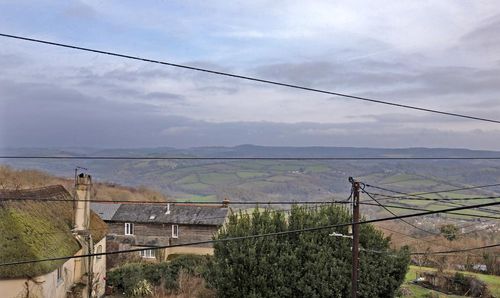Book a Viewing
To book a viewing for this property, please call Chamberlains, on 01626 818094.
To book a viewing for this property, please call Chamberlains, on 01626 818094.
4 Bedroom Detached House, Old Newton Road, Heathfield, TQ12
Old Newton Road, Heathfield, TQ12

Chamberlains
Chamberlains, 50 Fore Street
Description
STEP INSIDE:
An inviting entrance hall provides ample space to remove shoes and coats, featuring a downstairs WC and an understairs cupboard. To the right, you’ll find a spacious kitchen/breakfast room with an additional dining area that could be converted into a separate room if desired. The well-designed kitchen boasts plenty of cupboards and worktops, a built-in electric double oven, an inset, 5 ring gas hob with an extractor hood over, dishwasher and microwave. There’s space for a washing machine and fridge/freezer. The breakfast bar offers a convenient spot for a quick snack. A door leads to the side, providing access to the garden and home office.
The bright living room features an attractive fireplace with a wooden mantle. Sliding patio doors open to a conservatory with views of the rear garden.
First floor landing has access to the boarded loft space, equipped with a pull-down ladder and connected light. The master bedroom includes an en-suite shower room with a basin (no WC) and fitted wardrobes. The other three bedrooms are all generously sized.
The family bathroom features a corner bath with a shower attachment on the taps plus a mains shower over, a basin, and a WC. There is also an airing cupboard housing the gas fired combination boiler.
ROOM MEASUREMENTS:
Lounge: 5.05m x 3.86m (16’7” x 12’8”)
Conservatory: 3.63m x 2.95m (11’11” x 9’8”)
Kitchen: 5.05m x 3.93m (16’7” x 12’11”)
Dining Room: 2.93m x 2.73m (9’7” x 8’11”)
Master Bedroom: 4.17m x 3.31m (13’8” x 10’10”)
En-Suite Shower Room: 2.28m x 0.84m (7’6” x 2’9”)
Bedroom: 4.73m x 4.50m (15’6” x 14’9”)
Bedroom: 3.50m x 2.68m (11’6” x 8’10”)
Bedroom: 3.50m x 2.40m (11’6” x 7’10”)
Family Bathroom: 3.75m x 1.65m (12’4” x 5’5”)
Downstairs WC: 2.38m x 0.83m (7’10” × 2’9”)
Single Garage: 5.25m 2.70m (17’3” x 8’10”)
Outbuildings and Utility Room: (See floorplan)
USEFUL INFORMATION:
Heating: Gas central heating
Services: Mains water, drainage, electricity and gas.
Local Authority: Teignbridge District Council
Council Tax Band: D £2498.94 p.a (2025/26)
EPC Rating: D
Tenure: Freehold
AGENTS INSIGHT:
“ This well presented family home is a credit to the current owners. Their choice of neutral décor throughout gives a feeling of calm and light in all rooms. The property is situated in the middle of the plot which gives plenty of room at the front to park as well as a buffer from the road. The rear garden is designed as a social space even has an outdoor “Pub”. The workshops/stores are great for anyone looking for a home office or hobbies that need to be away from the home.”
EPC Rating: D
Key Features
- Detached House Situated in Old Heathfield
- Lounge and Conservatory
- Kitchen and Dining Room
- Master Bedroom with En-suite Shower Room (No WC)
- Three Further Bedrooms
- Family Bathroom and Downstairs WC
- Garage and Driveway Parking
- Plenty of Outbuildings for Storage
- Front and Rear Gardens
- Tenure: Freehold / EPC Rating: D
Property Details
- Property type: House
- Price Per Sq Foot: £353
- Approx Sq Feet: 1,345 sqft
- Plot Sq Feet: 5,511 sqft
- Property Age Bracket: 1990s
- Council Tax Band: D
Floorplans
Outside Spaces
Garden
STEP OUTSIDE: The property is accessed through a charming five-bar timber gate, which encloses the front area. This leads to a spacious block-paved driveway, providing ample off-road parking and direct access to the garage. There is an additional storage shed attached to the garage. Steps ascend to a raised garden area, adorned with paving and some shrubs. A canopy porch with elegant pillars welcomes you to the front door. The rear garden is fully enclosed, offering a high degree of privacy. It features a combination of paving slabs and two decked seating areas, with an addition of an outside bar making it an ideal place for entertaining. To the side of the property, there is a timber outbuilding which has been sound proofed, complete with light and power connected. At the rear of the garden, there are additional timber outbuildings, divided into three units, each with light, power, and separate doors, providing versatile usage options. This beautiful garden is a wonderful family space.
View PhotosParking Spaces
Garage
Capacity: 1
Driveway
Capacity: 4
Location
LOCATION: This property can be found in Old Heathfield which has easy access to the A38 Devon express way linking the cities of Exeter and Plymouth. The town of Bovey Tracey with its comprehensive range of shops and amenities, including health centre, library, primary school and churches is only a couple of miles away and the market town of Newton Abbot offering mainline railway station approximately four miles away. The renowned Dartmoor National Park is also within a short drive and the South Devon beaches, 30 minutes away.
Properties you may like
By Chamberlains























