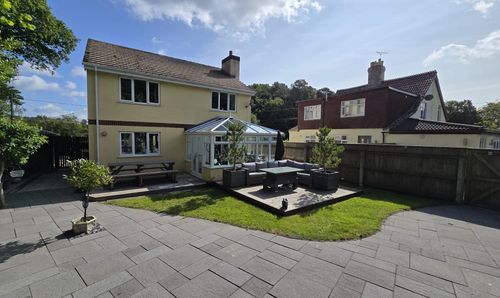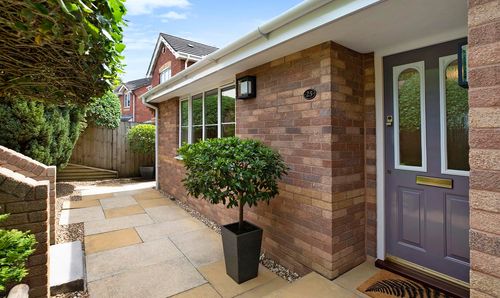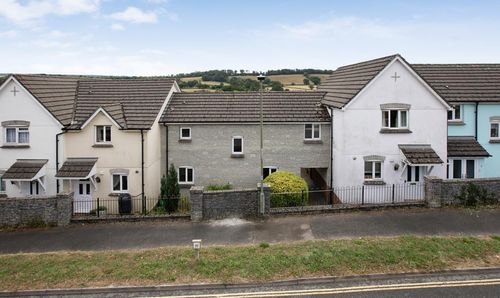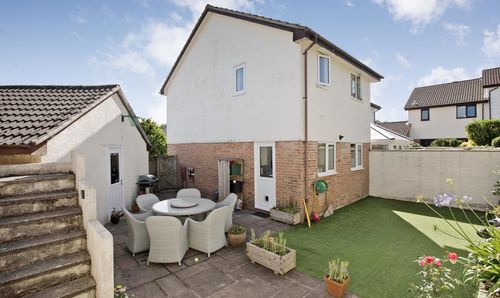Book a Viewing
To book a viewing for this property, please call Chamberlains, on 01626 818094.
To book a viewing for this property, please call Chamberlains, on 01626 818094.
3 Bedroom Detached Bungalow, Langaller Close, Bovey Tracey, TQ13
Langaller Close, Bovey Tracey, TQ13

Chamberlains
Chamberlains, 50 Fore Street
Description
STEP INSIDE:
The front door opens into an entrance hall, featuring an airing cupboard and doors to all rooms. There is access to the partially boarded loft space via a pull-down ladder, with lighting and the combination gas boiler located up there. The lounge boasts triple aspect windows, maximizing light and offering beautiful views. A door leads into the dining room, which also enjoys lovely views, and then another door opens into the kitchen breakfast room. This spacious kitchen offers ample storage, including a built-in eye-level electric oven and hob, and space for a fridge/freezer, washing machine, and dishwasher (all of which can remain if required). There is also room for a small dining table and chairs, and a useful larder cupboard provides extra storage. A small porch off the kitchen leads to the rear garden via a few steps down.
The bungalow includes three double bedrooms, one of which has a built-in wardrobe. The bathroom features a panelled ‘P’ bath with a mains shower over and a basin. The WC is separate, located next to the bathroom, offering potential to combine the two if desired.
The bungalow is well-presented throughout but would benefit from some updating.
ROOM MEASUREMENTS:
Lounge: 6.49m x 3.88m (21’4” x 12’9”)
Dining Room: 3.31m x 3.03m (10’10” x 9’11”)
Kitchen: 5.97mx 2.47m (19’7” x 8’1”)
Bedroom: 3.88m x 3.09m (12’9” x 10’2”)
Bedroom: 3.91m x 2.89m x (12’10” x 9’6”)
Bedroom: 3.09m x 2.47m (12’2” x 8’1”)
Bathroom: 2.47m x 1.69m (8’1” x 5’6”)
W.C: 1.64m x 0.90m (5’4” x 2’11”)
Garage/Workshop: 9.09m x 2.97m (29’10” x 9’9”)
Basement Storage: 6.46m x 2.83m (21’2” x 9’3”)
USEFUL INFORMATION:
Tenure: Freehold / EPC Rating: D
Council Tax Band: D (£2498.94 p.a 2025/26)
Local Authority: Teignbridge District Council
Services: Mains water, drainage, electricity & gas
Heating: Gas Boiler located in the loft space
Please note: This is currently used as a successful holiday let, so viewings only by appointment please, to save disturbing anyone on holiday. Viewings can be arranged on turn around day which are on Saturdays only.
SELLERS INSIGHT:
“We have had many lovely trips to Devon to stay in our home and rented out on a holiday let basis when we don’t need it for ourselves. We have decided it is time to say goodbye to it and let someone else make their own memories. The countryside views from the rear make it a wonderful place to relax and enjoy living in beautiful surroundings”
EPC Rating: D
Key Features
- Detached Bungalow
- Living Room and Dining Room
- Kitchen/ Breakfast Room
- Three Double Bedrooms
- Bathroom with Separate WC
- Single Garage and Driveway
- Front and Rear Gardens with Countryside Views
- Tenure: Freehold / EPC Rating: D
Property Details
- Property type: Bungalow
- Property Age Bracket: 1970 - 1990
- Council Tax Band: D
Floorplans
Outside Spaces
Garden
STEP OUTSIDE: The front garden features an array of mature shrubs and plants bordering a lawned area. There is access to the rear garden on both sides of the property. The driveway offers ample parking for several vehicles and leads to a longer-than-average garage, which has an up-and-over door, a pedestrian door to the rear, and is equipped with power and lighting. At the rear, there is a summerhouse, and the garden is fully enclosed by wooden fencing. The beautifully maintained garden is mainly laid to lawn and includes various flower and shrub beds, as well as several paved seating areas to enjoy the views across the countryside. A useful area underneath the property provides extra storage for garden tools.
View PhotosParking Spaces
Garage
Capacity: 1
Driveway
Capacity: 2
Location
LOCATION: This bungalow is situated about a mile from the town centre. Known as the "Gateway to the Moors", Bovey Tracey offers a comprehensive range of shops and amenities including a health centre, library, primary school, inns and churches. The town also benefits from good sporting facilities, including a swimming pool and a sports field/ tennis courts. The A38 dual carriageway, linking Exeter and Plymouth to the M5 motorway is within two miles of the town and there are mainline railway stations at Newton Abbot and Exeter. The open spaces of Dartmoor lie just to the west of the town and the South Devon beaches are mostly within half an hours driving distance.
Properties you may like
By Chamberlains































