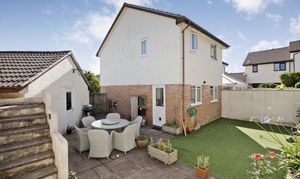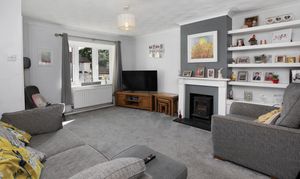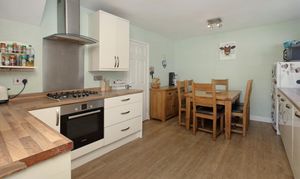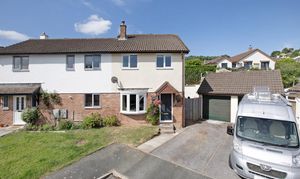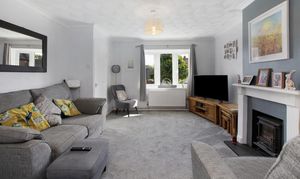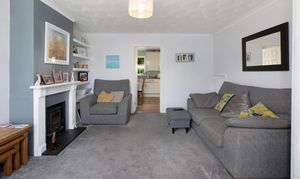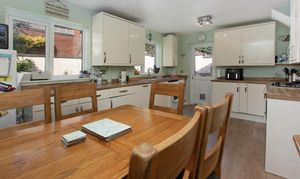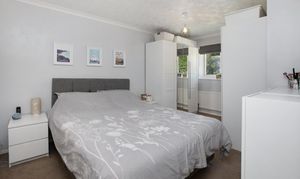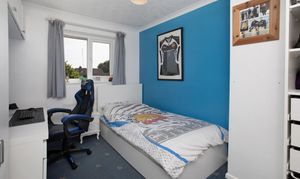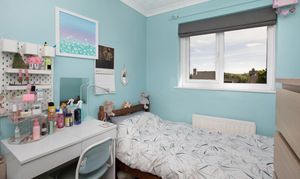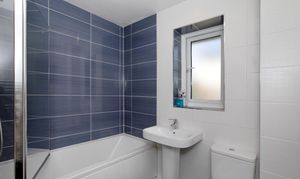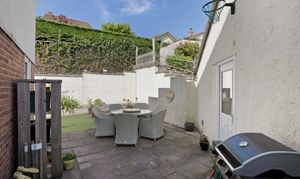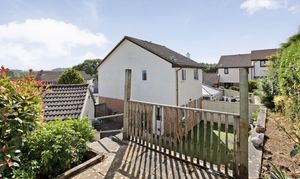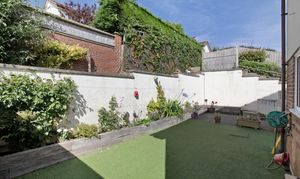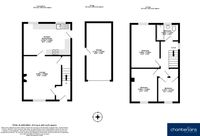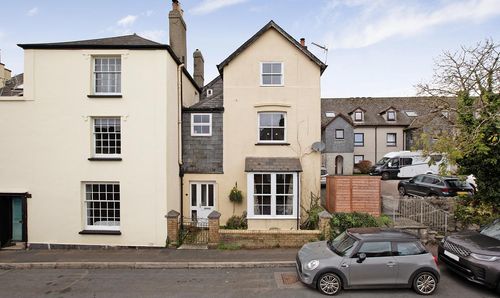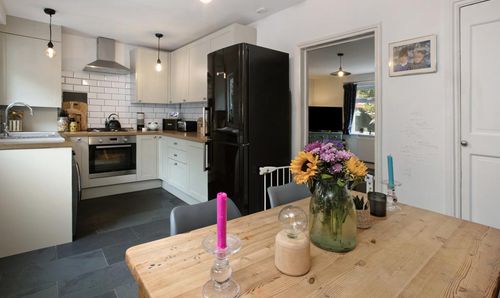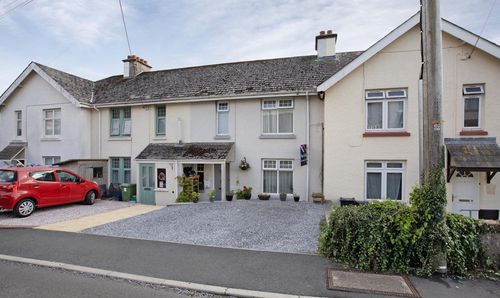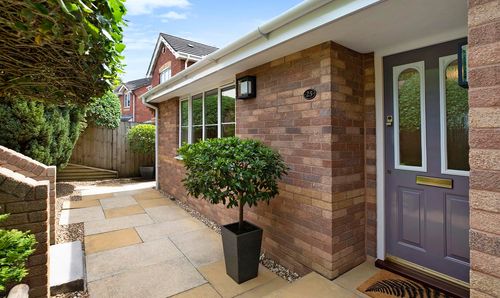Book a Viewing
To book a viewing for this property, please call Chamberlains, on 01626 818094.
To book a viewing for this property, please call Chamberlains, on 01626 818094.
3 Bedroom Semi Detached House, Bullands Close, Bovey Tracey, TQ13
Bullands Close, Bovey Tracey, TQ13

Chamberlains
Chamberlains, 50 Fore Street
Description
STEP INSIDE:
As you enter through the front porch, on the left you’re welcomed into a bright and cosy lounge. A charming bay window allows plenty of natural light to fill the space, while the log burner becomes an instant focal point setting a warm and inviting tone. At the rear of the property, the kitchen/diner offers a generous space for cooking, dining, and gathering. With lots of worktop space, fitted units, space for a washing machine and fridge/ freezer, and room for a dining table, it’s ideal for both everyday family life and hosting friends. A side door provides direct access to the garden — a practical touch that makes dining outside easier in the summer.
Upstairs, the property continues to impress with three well-proportioned bedrooms and a family bathroom. The main bedroom is a generous double, with plenty of space for wardrobes, drawers, and additional furniture, while maintaining a calm and uncluttered feel. The second double bedroom is equally spacious and would work perfectly as a guest room. The third bedroom, a good-sized single, offers flexibility — whether used as a nursery, study or a hobby room, it adapts easily to suit your lifestyle. Completing the first floor is a well-appointed family bathroom with a modern suite, including a bath with an over head shower, WC and sink basin offering everything you need for busy mornings or a relaxing evening soak.
ROOM MEASUREMENTS:
Lounge: 14’5” x 12’6” (4.40m x 3.80m)
Kitchen/ Diner: 15’7” x 10’6” (4.75m x 3.20m)
Bedroom: 14’3” x 9’6” (4.35m x 2.90m)
Bedroom: 11’0” x 8’9” (3.35m x 2.66m)
Bedroom: 8’1” x 6’11” (2.47m x 2.10m)
Bathroom: 6’11” x 5’6” (2.10m x 2.90m)
Garage: 18’9” x 8’6” (5.72m x 2.60m)
USEFUL INFORMATION:
Tenure: Freehold
Council Tax Band: C (£2221.28 pa 2025/26)
Local Authority: Teignbridge District Council
EPC Rating: C
Services: Mains water, drainage, electricity and gas
AGENTS INSIGHT:
“Situated in a quiet cul-de-sac in the popular town of Bovey Tracey, this semi-detached three-bedroom home offers a warm and welcoming feel from the moment you step inside. The cosy lounge with its log burner creates a lovely atmosphere, while the low-maintenance garden, complete with a sunny raised patio and beautiful views towards the moors, is a real highlight. Close by, is a path that leads down through the woodland areas and open countryside which is wonderful for weekend walks. It’s an ideal choice for buyers seeking comfort, character, and a peaceful setting in Bovey Tracey”
EPC Rating: C
Key Features
- Beautifully Presented, Semi Detached House
- Kitchen/Dining Room
- Master Bedroom
- Two Further Bedrooms -One Double, One Single
- Family Bathroom
- Driveway & Single Garage
- Close to Bovey Tracey Town Centre
- Tenure: Freehold /EPC: C
Property Details
- Property type: House
- Price Per Sq Foot: £432
- Approx Sq Feet: 775 sqft
- Plot Sq Feet: 2,239 sqft
- Property Age Bracket: 1970 - 1990
- Council Tax Band: C
Floorplans
Outside Spaces
Garden
STEP OUTSIDE: The rear garden is designed for low maintenance and maximum enjoyment. Directly off the kitchen/diner, you’ll find a patio area with space for a table and chairs, perfect for outdoor dining or relaxing with a morning coffee. The main lawned area has been laid with high-quality Astro-turf, offering a neat and green appearance all year round — ideal for families with children or pets, and with none of the upkeep of natural grass. From the patio area, steps lead up to a second patio area at the top of the garden — a true sun trap and the perfect spot to unwind and take in the gorgeous, elevated views towards the moors. A side gate provides convenient access to the front of the property, while a side door to the garage adds practical storage options for bikes, tools or garden furniture. This garden is ideal, whether you’re entertaining friends, enjoying summer evenings, or simply relaxing in the sunshine.
View PhotosParking Spaces
Garage
Capacity: 1
Driveway
Capacity: 1
Location
LOCATION: This semi-detached house is ideally located in a quiet cul-de-sac, close to the heart of Bovey Tracey. Known as the "Gateway to the Moors", this bustling town offers a comprehensive range of shops and amenities including a health centre, library, primary school, inns and churches. The town also benefits from good sporting facilities, including a swimming pool and a sports field/ tennis court. The A38 dual carriageway, linking Exeter and Plymouth to the M5 motorway is within two miles of the town and there are mainline railway stations at Newton Abbot and Exeter. The open spaces of Dartmoor lie just to the west of the town and the South Devon beaches are mostly within half an hour's driving distance.
Properties you may like
By Chamberlains
