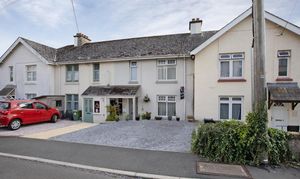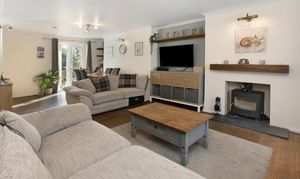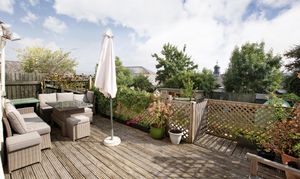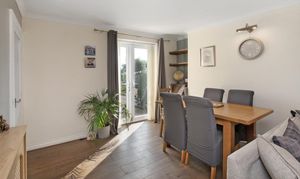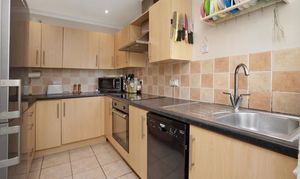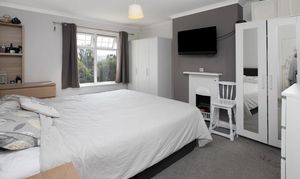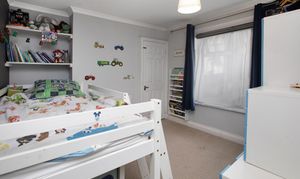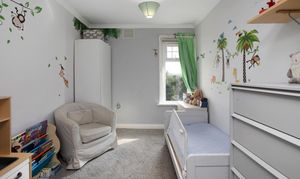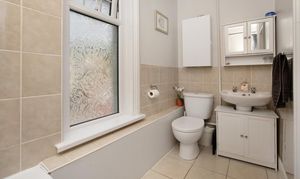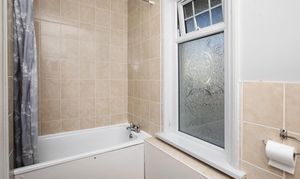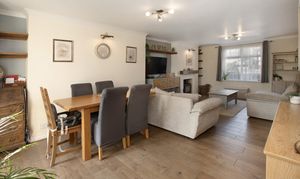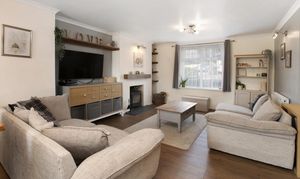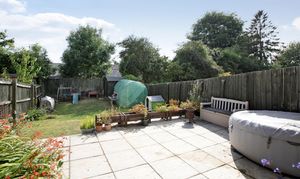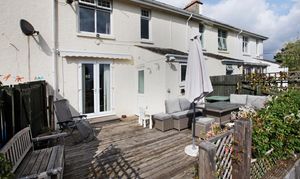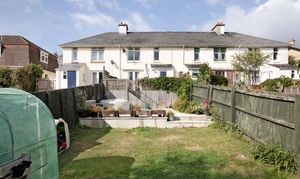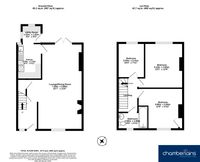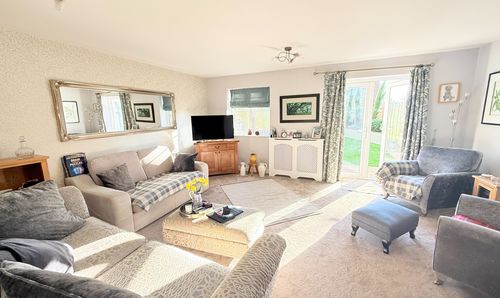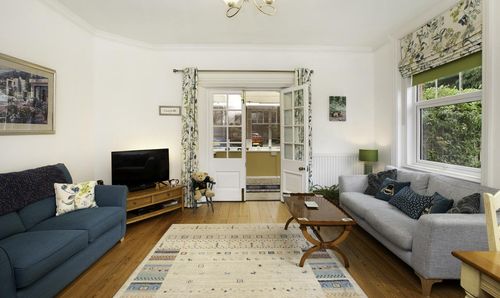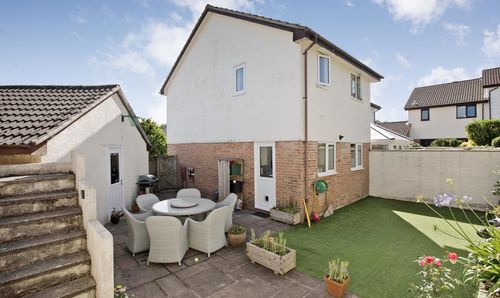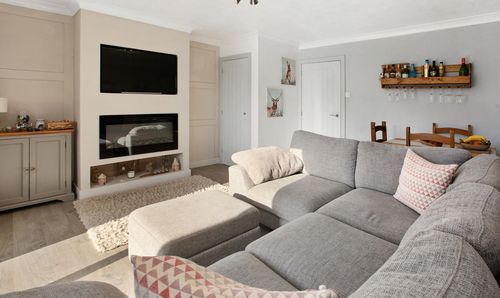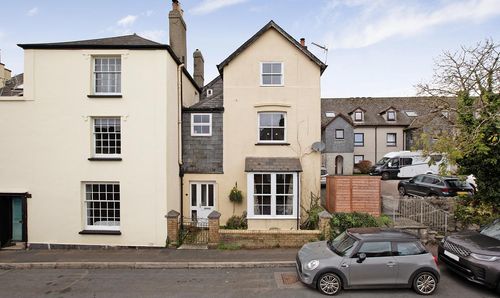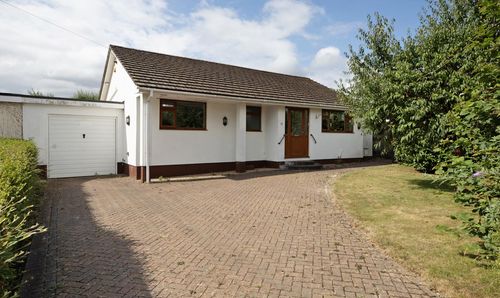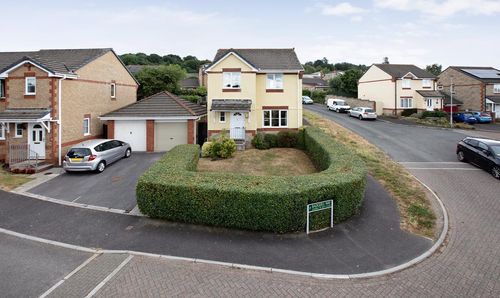Book a Viewing
To book a viewing for this property, please call Chamberlains, on 01626 818094.
To book a viewing for this property, please call Chamberlains, on 01626 818094.
3 Bedroom Mid-Terraced House, Priory, Bovey Tracey, TQ13
Priory, Bovey Tracey, TQ13

Chamberlains
Chamberlains, 50 Fore Street
Description
STEP INSIDE:
As you enter the property, you’re welcomed into an inviting hallway, a practical entrance space that immediately sets the tone for the rest of the home. Two generous under-stairs storage cupboards provide a perfect solution for coats, shoes, and household essentials, helping to keep the living areas clutter-free. From the hallway, you step into a beautifully presented open-plan lounge and dining area — the true heart of the home. This spacious and versatile room is full of light, featuring a stylish fitted log burner that adds a cosy focal point, especially on cooler evenings. Large patio doors at the rear allow natural light to flood in, creating a seamless connection to the garden and enhancing the sense of space and openness. Whether you’re relaxing with family or entertaining guests, this room caters effortlessly to modern lifestyles. The flow continues into the kitchen that’s both practical and thoughtfully laid out. It offers a built-in oven and hob, with space for a freestanding fridge freezer and slimline dishwasher — perfect for those who love to cook or entertain. With ample worktop space and cabinetry, the kitchen provides both functionality and style. Just off the kitchen, a step leads down to the utility area — a handy addition that offers further space for a washing machine and tumble dryer, helping to keep laundry out of sight. This room also features a side door, providing a second access point to the garden and making day-to-day tasks even more convenient.
Upstairs, the property continues to impress with three well-appointed bedrooms. The master bedroom is a spacious double, bathed in natural light from a large rear-facing window that captures stunning countryside views — a peaceful and picturesque outlook to wake up to. The second bedroom is another generous double, located at the front of the property, and features a built-in cupboard housing the combi boiler. Bedroom three is a good-sized single, also located at the rear of the property, and enjoys a tall window, again with lovely open views across the surrounding landscape. Completing the upstairs is the family bathroom, located at the front of the property. Finished in a clean, neutral style, it features a bath with overhead shower, WC, and wash basin — offering everything you need for day-to-day comfort.
ROOM MEASUREMENTS:
Lounge/Dining Room: 7.20m x 3.80m (23’7” x 12’6”)
Kitchen: 3.04m x 2.10m (10’0” x 6’11”)
Utility Room: 1.52m x 1.52m (5’0” x 5’0”)
Bedroom: 4.10m x 3.85m (13’5” x 12’8”)
Bedroom: 3.85m x 3.00m (12’8 × 9’10”)
Bedroom: 3.04m x 2.41m (10’0” x 7’11”)
Bathroom: 2.60m x 1.80m (8’6” x 5’11”)
USEFUL INFORMATION:
Heating: Gas central heating
Services: Mains water, drainage, electricity and gas.
Local Authority: Teignbridge District Council
Council Tax Band: B £1943.63 p.a (2025/26)
EPC Rating: C
Tenure: Freehold
PLEASE NOTE: 3 Year Devon Rule Applies.
Prospective purchasers of former Council properties in one of the designated rural areas of Teignbridge must comply with Section 157 of the Housing Act 1985 in that they must have lived or worked in Devon, or a combination of the two, for three years immediately prior to purchase.
If there are two purchasers, only one person has to satisfy this requirement. The restriction is intended to suppress the price of the property thereby making the property affordable to local people.
Local people are defined as those who have lived or worked in Devon etc. as defined above.
AGENTS INSIGHT:
“This home really stands out for its light, layout, and lifestyle appeal. The south-facing garden and open-plan lounge/diner create a lovely flow that’s perfect for modern living, while the countryside views from the upstairs bedrooms are a real bonus. With three well-sized bedrooms, practical additions like the utility room, and off-road parking, it’s a great all-rounder — ideal for anyone looking to enjoy a peaceful yet well-connected spot in Bovey Tracey.”
EPC Rating: C
Key Features
- Beautifully Presented, Mid Terraced House
- Lounge/ Diner with Log Burner
- Master Bedroom with Views towards the Countryside
- Two Further bedrooms - One Double, One Single
- Driveway with Parking for Two Cars
- South Facing Rear Garden
- Short walk to Bovey Tracey Town Centre
- **3 Year Devon Rule Applies**
- Tenure: Freehold/ EPC: C
Property Details
- Property type: House
- Price Per Sq Foot: £308
- Approx Sq Feet: 926 sqft
- Plot Sq Feet: 2,626 sqft
- Property Age Bracket: 1940 - 1960
- Council Tax Band: B
Floorplans
Outside Spaces
Garden
STEP OUTSIDE: To the front, the property benefits from two off-road parking spaces laid with decorative stone, along with a charming porch shelter over the front door — offering a welcoming first impression. To the rear, as you step through the patio doors from the lounge/diner and you’re greeted by a full south-facing garden — the true highlight of the home. A raised decked area flows directly from the living space, creating a perfect zone for outdoor dining, entertaining, or simply unwinding in the sun. Steps lead down to a fully enclosed lawned garden, offering excellent privacy and all-day sunshine — a real sun trap and ideal for those who enjoy indoor-outdoor living. A small garden shed provides handy storage, and the side access via the utility room adds to the property’s overall practicality.
View PhotosParking Spaces
Driveway
Capacity: 2
Location
LOCATION: This Mid-Terraced house is ideally located in a quiet cul-de-sac, close to the heart of Bovey Tracey. Known as the "Gateway to the Moors", this bustling town offers a comprehensive range of shops and amenities including a health centre, library, primary school, inns and churches. The town also benefits from good sporting facilities, including a swimming pool and a sports field/ tennis court. The A38 dual carriageway, linking Exeter and Plymouth to the M5 motorway is within two miles of the town and there are mainline railway stations at Newton Abbot and Exeter. The open spaces of Dartmoor lie just to the west of the town and the South Devon beaches are mostly within half an hour's driving distance.
Properties you may like
By Chamberlains
