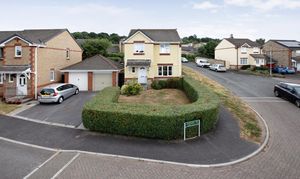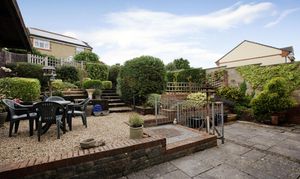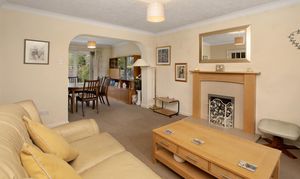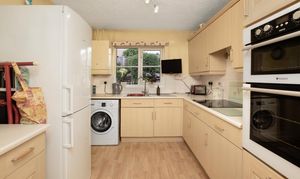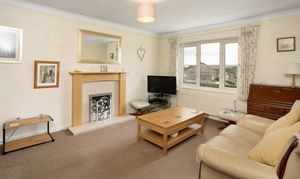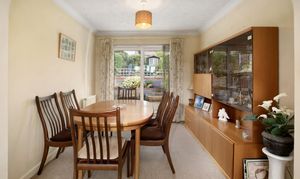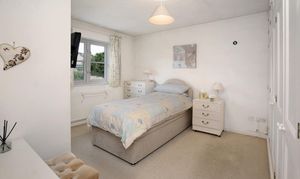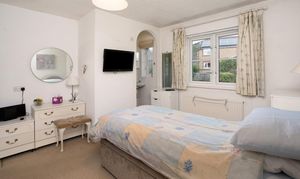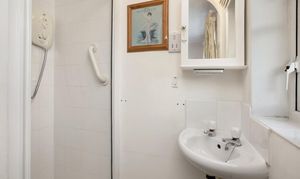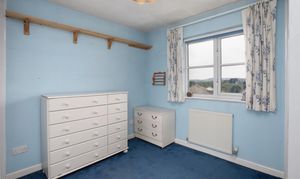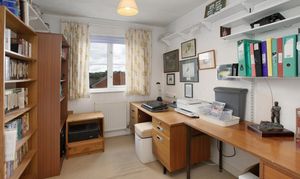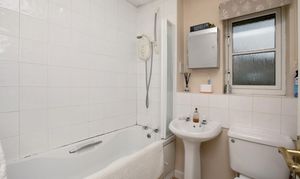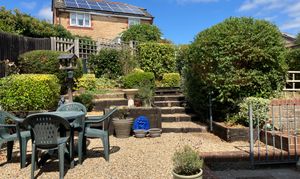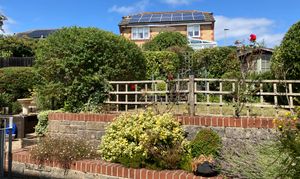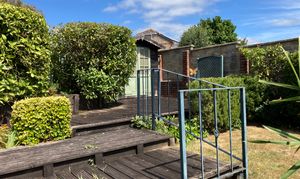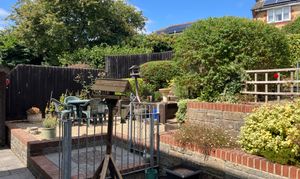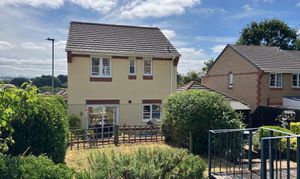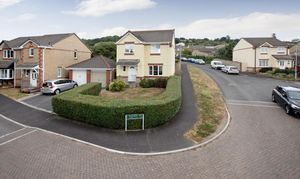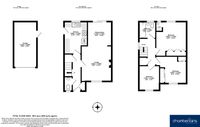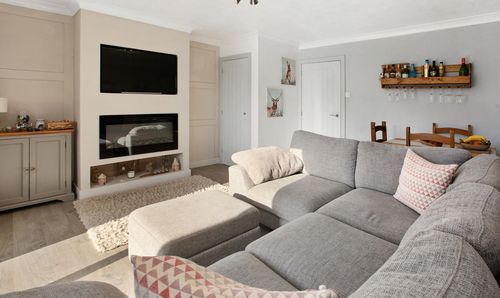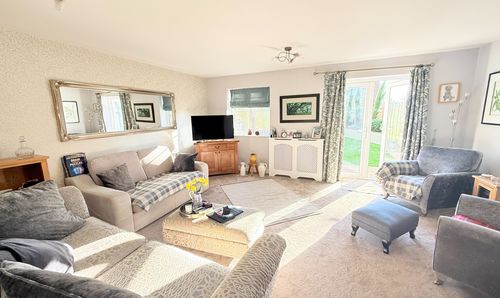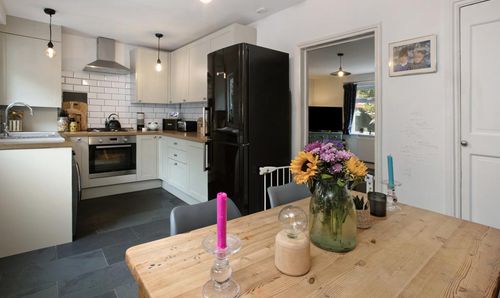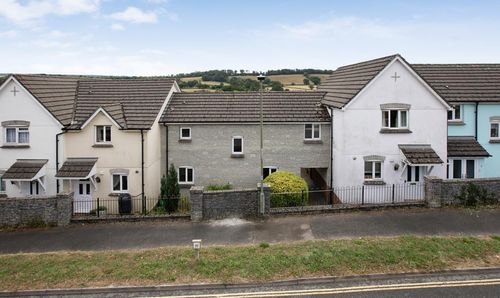Book a Viewing
To book a viewing for this property, please call Chamberlains, on 01626 818094.
To book a viewing for this property, please call Chamberlains, on 01626 818094.
3 Bedroom Detached House, Badgers Way, Bovey Tracey, TQ13
Badgers Way, Bovey Tracey, TQ13

Chamberlains
Chamberlains, 50 Fore Street
Description
STEP INSIDE:
Tucked away in the desirable and peaceful residential area of Bovey Tracey, this delightful three-bedroom detached home is beautifully presented throughout, offering well-balanced accommodation that’s both practical and welcoming with great potential. As you step through the front door, you're welcomed into an airy hallway. Immediately to your right is a cleverly designed built-in cupboard, ideal for storing coats, shoes, and everyday essentials—helping to keep your entranceway neat and organised. On your left, a downstairs WC offers added convenience for guests or busy family life. Further along the hallway, it leads into a spacious and homely lounge/diner. This wonderful open-plan area is perfect for relaxing or entertaining, with a gas fire (currently disconnected) a wooden mantle and tiled hearth creating a cosy focal point.. The dining area sits at the rear, where sliding patio doors open out to the garden - inviting the outdoors in and filling the room with natural light. The kitchen, situated at the rear of the property, is well-equipped for home cooks and busy households alike. Finished in a neutral style, it includes a built in double oven, electric hob, extractor fan and space for both a fridge freezer and washing machine. A side door provides direct access to the rear garden and garage, offering both practicality and ease—ideal when coming in with shopping or muddy boots.
Upstairs, the property continues to impress. The main bedroom is a generous double, featuring built-in wardrobes and a private En-suite shower room - open plan with no door, and including a shower cubicle and wash basin (No WC). The second bedroom is a double and benefits from two sets of built-in wardrobes, making it a great option for children, guests, or even a dressing room. With the two sets of built-in wardrobes the bedroom can be completed with a single bed, yet if one set of the wardrobes were removed the room compliments a double bed very well. This room, along with the third bedroom - a good-sized single - enjoys beautiful countryside views that add a special sense of tranquillity to the home. The family bathroom completes the upstairs, featuring a shower over the bath, WC, and wash basin - ideal for family living.
ROOM MEASUREMENTS:
Lounge: 13’0” x 11’2” (3.95m x 3.40m)
Dining Room: 8’10” x 8’10” (2.70m x 2.70m)
Kitchen: 11’10” x 8’6” (3.60m x 2.60m)
Bedroom: 12’8” x 11’3” (3.85m x 3.42m)
Bedroom: 11’2” x 9’11” (3.40m x 3.03m)
Bedroom: 9’0” x 7’9” (2.75m x 2.36m)
Bathroom: 6’1” x 6’1” (1.86m x 1.86m)
Garage: 16’9” x 8’6” (5.10m x 2.60m)
USEFUL INFORMATION:
Tenure: Freehold
Council Tax Band: D (£2498.94 2025/2026)
EPC Rating: D
Local Authority: Teignbridge District Council
Services: Mains water, drainage, electricity and gas.
Heating: Gas Boiler
No Onward Chain - Probate Granted.
AGENTS INSIGHT:
“What really stands out here for this property - just a short walk to the town centre, yet tucked away enough to enjoy peace and privacy. The garden is a real highlight and well landscaped plus the layout of the property, makes day-to-day living feel easy and comfortable.”
EPC Rating: D
Key Features
- Detached House Situated in the Heart of Bovey Tracey
- Lounge/ Diner and Kitchen
- Main Bedroom with En-suite Shower
- Two Further Bedrooms (One Double & One single)
- Front and Rear Gardens
- Driveway Parking and Garage
- Short walk to the centre of Bovey Tracey
- Probate Granted
- **CHAIN FREE**
- Tenure: Freehold/ EPC: D
Property Details
- Property type: House
- Price Per Sq Foot: £346
- Approx Sq Feet: 1,055 sqft
- Plot Sq Feet: 3,531 sqft
- Property Age Bracket: 1990s
- Council Tax Band: D
Floorplans
Outside Spaces
Garden
STEP OUTSIDE: To the front of the property, a tall, well-established hedge provides a great sense of privacy, fully enclosing the neatly maintained front garden. A driveway offers off-road parking for one vehicle and leads to a single garage - providing additional storage or secure parking. As well as this a side gate provides access to the rear garden without having to go through the property, perfect for taking in muddy shoes. The rear garden is a real highlight and a perfect place to unwind, entertain, or simply enjoy the fresh air. From the dining area, patio doors open onto a lovely paved terrace—ideal for a morning coffee, or summer barbecues. A central lawned area provides space for play or gardening, while a decked seating area at the top of the garden captures the sun and offers a quiet space to relax with a book or glass of wine. Two garden sheds, one at each end, offer excellent storage for tools, bikes, or outdoor equipment. Carefully placed planters and flower beds add colour and charm, while mature shrubs and thoughtful landscaping give the garden a peaceful, well-loved feel. Whether you're entertaining guests, pottering in the garden, or simply enjoying the countryside views from your bedroom windows, this home offers a wonderful blend of indoor comfort and outdoor enjoyment.
Parking Spaces
Garage
Capacity: 1
Driveway
Capacity: 1
Location
LOCATION: Ideally located in a popular residential area, a short walk from the heart of Bovey Tracey. Known as the "Gateway to the Moors", this bustling town offers a comprehensive range of shops and amenities including a health centre, library, primary school, inns and churches. The town also benefits from good sporting facilities, including a swimming pool and a sports field/ tennis courts. The A38 dual carriageway, linking Exeter and Plymouth to the M5 motorway is within two miles of the town and there are mainline railway stations at Newton Abbot and Exeter. The open spaces of Dartmoor lie just to the west of the town and the South Devon beaches are mostly within half an hour's driving distance.
Properties you may like
By Chamberlains
