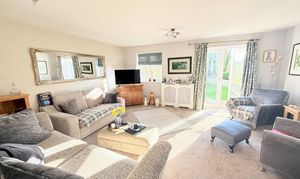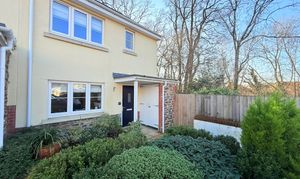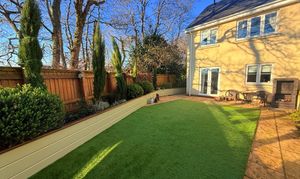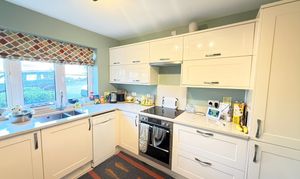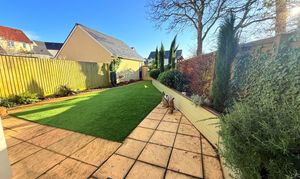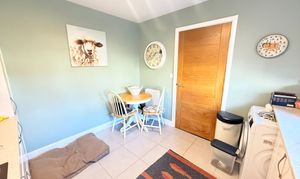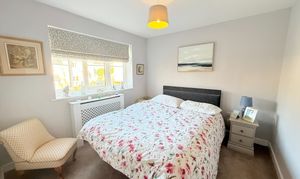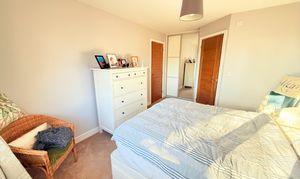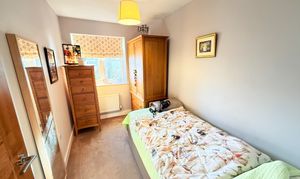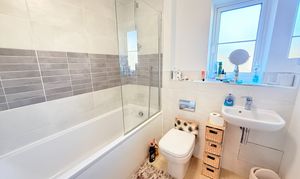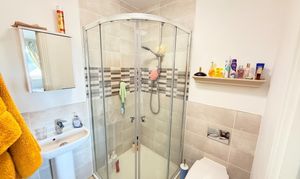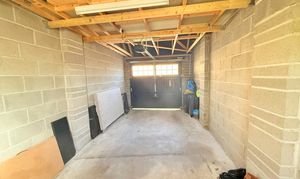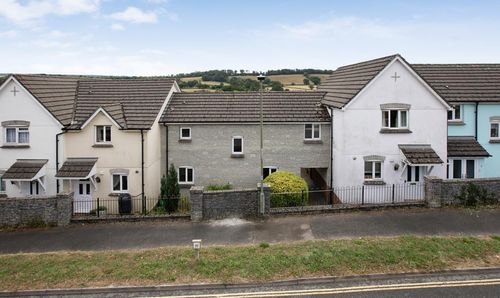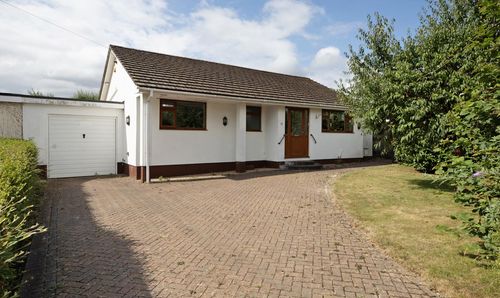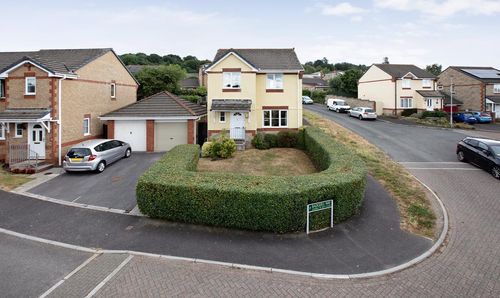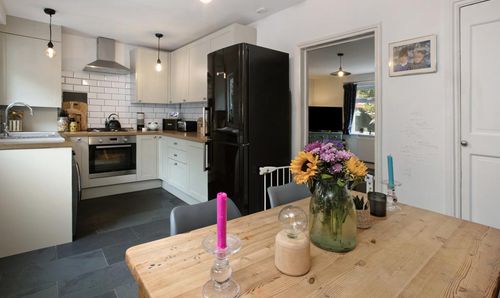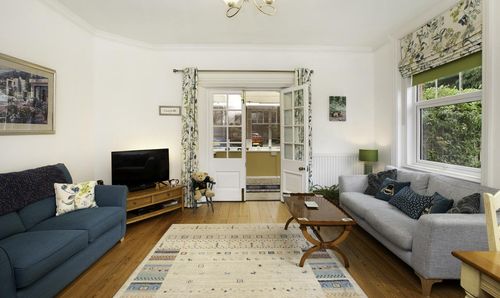Book a Viewing
To book a viewing for this property, please call Chamberlains, on 01626 818094.
To book a viewing for this property, please call Chamberlains, on 01626 818094.
3 Bedroom End of Terrace House, Wyatt Close, Bovey Tracey, TQ13
Wyatt Close, Bovey Tracey, TQ13

Chamberlains
Chamberlains, 50 Fore Street
Description
STEP INSIDE:
Upon entering the home, you're welcomed into a bright entrance hall that sets the tone for the rest of the property. To your right, a convenient downstairs WC offers added practicality for visiting guests or busy family life. Straight ahead, the spacious lounge/diner stretches across the rear of the home, offering a light and airy space to relax or entertain. With large windows and direct access to the garden, this room is flooded with natural light and offers a lovely outlook to the outdoors. There’s ample room for a family-sized sofa, media unit, and even a dining table if desired — making it a truly versatile living area. At the front of the house sits the modern kitchen/ breakfast room, fitted with sleek cabinetry, integrated appliances, and plenty of worktop space for everyday cooking. Its contemporary finish and efficient layout make it both stylish and functional — perfect for busy mornings or evening meal prep.
Upstairs, the home continues to impress with three well-proportioned bedrooms. The master bedroom, a generous double that benefits from its own En-suite shower room — a private and luxurious touch that adds extra comfort and convenience. The remaining two bedrooms offer flexibility for children’s rooms, guest spaces or work-from-home setups, with neutral decor making it easy to personalise. Completing the upstairs is a modern family bathroom, fitted with a bath with an over-head shower, WC and wash basin — ideal for both quick morning routines and relaxing evening baths.
ROOM MEASUREMENTS:
Lounge/Diner: 5.17m x 4.63m (17’0” x 15’2”)
Kitchen: 3.27m x 2.87m (10’9” x 9’5”)
Bedroom: 4.50m x 3.08m (14’9” x 10’1)
Bedroom: 3.08m x 2.92m (10’1” x 9’7”)
Bedroom: 3.02m x 2.09m (9’11” x 6’10”)
Bathroom: 2.09m x 1.99m (6’10” x 6’7”)
En-Suite: 1.81 × 1.65m (5’11” X 5’5”)
USEFUL INFORMATION:
Tenure: Freehold
Council Tax Band: C (£2221.28 p.a 2025/2026)
EPC Rating: B
Local Authority: Teignbridge District Council
Services: Mains water, drainage, electricity and gas.
Heating: Gas Central Heating.
Constructed in 2018.
Remainder of the 10 year NHBC from 2018.
Please Note: There is an annual management charge payable for the up keep of the communal areas. approx. £250.00 p.a (2025/2026)
AGENTS INSIGHT:
“This modern three-bedroom home really stands out for its spacious layout and smart finish. We especially love the light-filled living room that opens onto the garden, and the master bedroom with its own en-suite adds a touch of luxury. It’s a great low-maintenance option in a quiet, family-friendly spot close to everything Bovey Tracey has to offer.”
EPC Rating: B
Key Features
- Beautifully-Presented End-Of-Terrace House
- Lounge/Diner and Kitchen/Breakfast Room
- Master Bedroom with En-Suite Shower Room
- Two Further Bedrooms - One Double, One good Sized Single
- Family Bathroom and Downstairs WC
- Single Garage/ Driveway parking
- Front And Rear Garden
- Built in 2018 and has the Remainder of the 10 Year NHBC Warrantee
- Tenure: Freehold/ EPC: B
Property Details
- Property type: House
- Price Per Sq Foot: £389
- Approx Sq Feet: 883 sqft
- Plot Sq Feet: 2,282 sqft
- Property Age Bracket: 2010s
- Council Tax Band: C
Floorplans
Outside Spaces
Garden
STEP OUTSIDE: To the front of the property, a neat and well-kept garden leads up to the entrance, framed by mature shrubs and hedging that add a welcoming feel. There is an access gate to the rear garden which has been beautifully landscaped with ease and enjoyment in mind. A generous patio runs along the back of the house, offering the perfect space for outdoor seating, dining, and summer BBQs. The central lawn area, laid with artificial grass, creates a clean, low-maintenance finish that remains green all year round — ideal for children, pets, or simply relaxing in the sunshine. Raised flower beds border the garden, planted with a smart mix of evergreen shrubs and vertical planting for year-round structure and privacy. The setting feels wonderfully peaceful, with tall trees beyond the boundary fence giving a natural, woodland backdrop. The property also benefits from a garage at the end of the garden with an up an over door, plus a pedestrian door giving access from the garden.
View PhotosParking Spaces
Garage
Capacity: 1
Allocated parking
Capacity: 1
Location
The property is located in Bovey Tracey, known as the "Gateway to the Moors". It is a short walk from a comprehensive range of shops and amenities including a health centre, library, primary school, inns and churches. The town also benefits from good sporting facilities, including a swimming pool and a sports field/ tennis courts. The A38 dual carriageway, linking Exeter and Plymouth to the M5 motorway is within two miles of the town and there are mainline railway stations at Newton Abbot and Exeter. The open spaces of Dartmoor lie just to the west of the town and the South Devon beaches are mostly within half an hours driving distance.
Properties you may like
By Chamberlains
