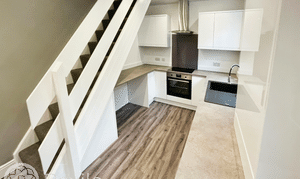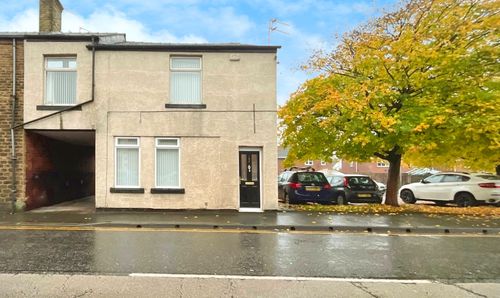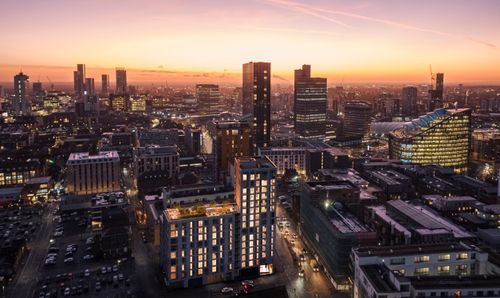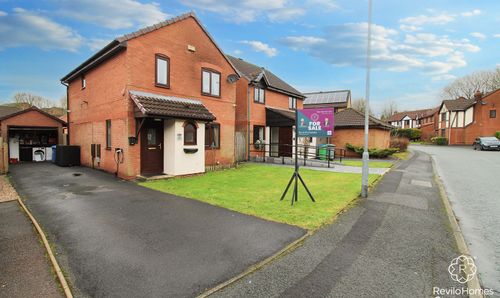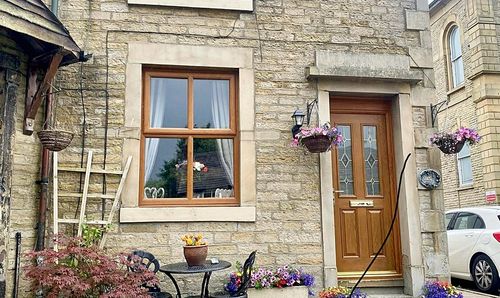3 Bedroom Terraced House, John Henry Street, Whitworth, OL12
John Henry Street, Whitworth, OL12
Description
Located in a sought-after semi-rural position, this immaculate and refurbished end-terrace property presents an exceptional opportunity for those seeking modern comfort blended with countryside charm. This stunning terraced house offers ample parking to the front, ensuring convenience for residents and guests alike. The property's good size gardens to the side provide a serene outdoor setting, ideal for relaxation and entertaining. With far-reaching views adding to the allure of this residence, one can truly appreciate the beauty of the surrounding landscape.
Featuring a stylish and contemporary interior, the property showcases a beautiful kitchen and bathroom, offering both functionality and elegance. The modern décor throughout the house creates a welcoming atmosphere, making it easy to envision a new beginning in this charming home. Additionally, the attic room on the second floor adds a versatile space to the property, perfect for use as an office, guest room, or play area. With the countryside aspect to the rear, residents will enjoy peaceful surroundings and a sense of tranquillity. Viewing this property is indeed essential to fully grasp the appeal and potential it holds.
The outdoor space of this property further enhances its desirability, with good-sized lawned gardens to both the front and rear of the house. The rear garden offers a private retreat where one can unwind amidst the natural beauty that surrounds the home. While the front garden provides a welcoming entrance and adds to the overall kerb appeal of the property. In addition, the ample parking available at the front of the house ensures practicality and convenience for residents with multiple vehicles. This property truly offers a harmonious blend of modern living, charming countryside views, and outdoor spaces that cater to both relaxation and functionality.
EPC Rating: C
Key Features
- IMMACULATE & REFURBISHED END TERRACE
- GOOD SIZE GARDENS TO THE SIDE
- AMPLE PARKING TO THE FRONT
- COUNTRYSIDE ASPECT TO THE REAR
- STUNNING KITCHEN AND BATHROOM
- MODERN STYLISH DECOR THROUGHOUT
- 2ND FLOOR ATTIC ROOM
- SOUGHT AFTER SEMI RURAL POSITION
- VIEWING ESSENTIAL
Property Details
- Property type: House
- Plot Sq Feet: 1,841 sqft
- Council Tax Band: A
- Tenure: Leasehold
- Lease Expiry: 10/09/2882
- Ground Rent:
- Service Charge: Not Specified
Rooms
GROUND FLOOR
Entrance Vestibule
FIRST FLOOR
SECOND FLOOR
Floorplans
Outside Spaces
Parking Spaces
Off street
Capacity: 2
Ample parking to the front of the property.
Location
Properties you may like
By Revilo Homes & Mortgages- Rochdale







