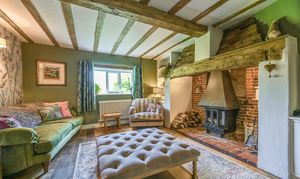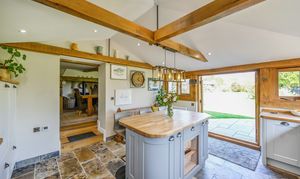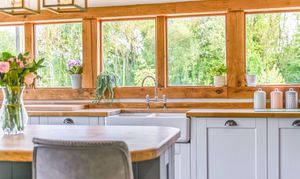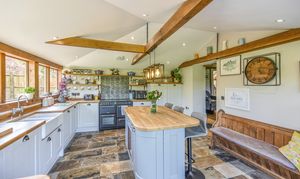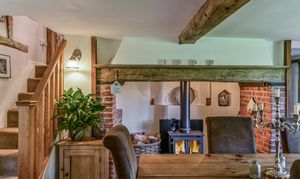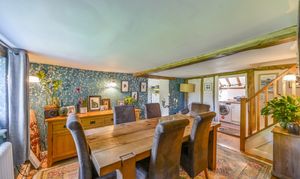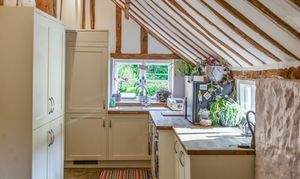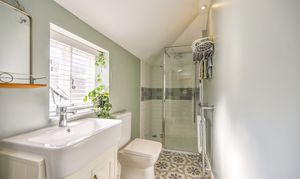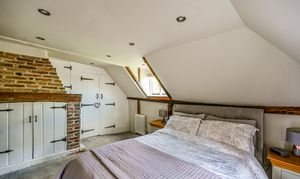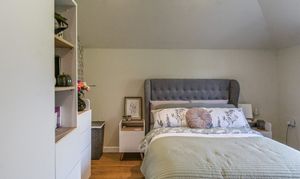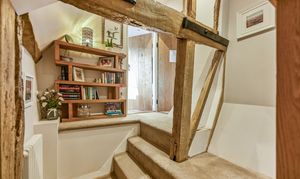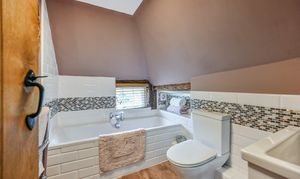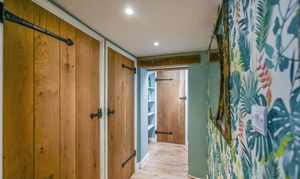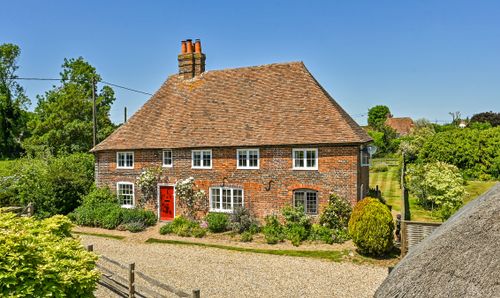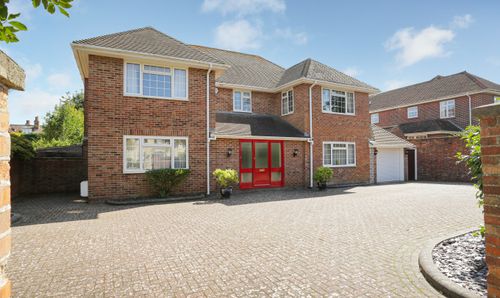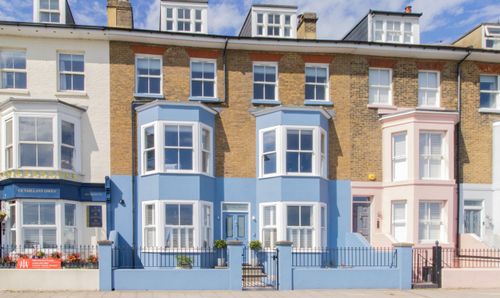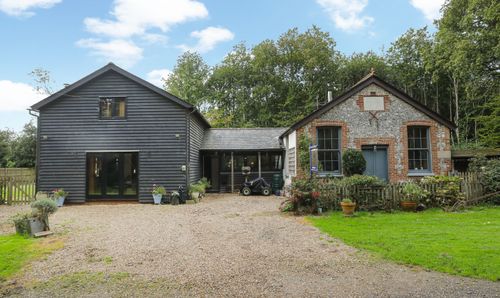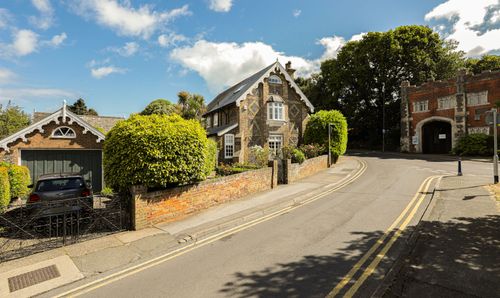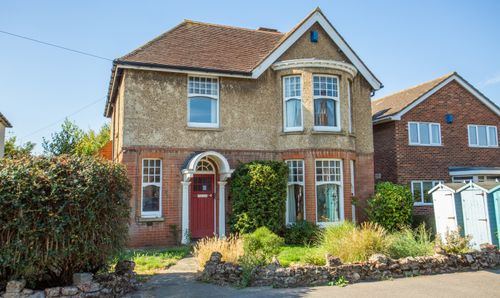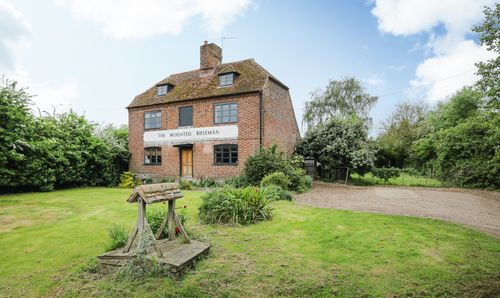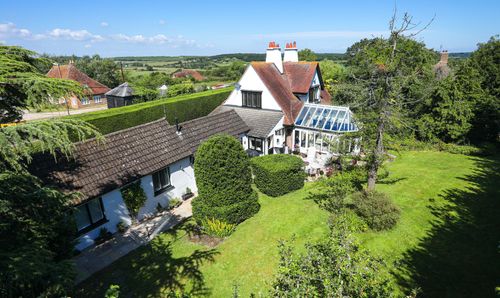Book a Viewing
To book a viewing on this property, please call Miles & Barr Exclusive Homes, on 01227 499 000.
4 Bedroom Detached House, Frith Road, Aldington, TN25
Frith Road, Aldington, TN25

Miles & Barr Exclusive Homes
14 Lower Chantry Lane, Canterbury
Description
Approached from a sweeping private drive is this charming Grade II listed four-bedroom detached cottage, with two bed annexe, being sold with no onward chain. Situated on the periphery of the popular village of Aldington, this is a stunning example of a period home dating back in part to 1850, but having recently been extended and fully renovated to provide all the luxuries of modern living too.
As you approach the front of the property, you will notice plentiful parking at the end of the gravelled driveway with the possibility for the erection of garaging subject to the usual planning consents being obtained. Adjacent to the top of the driveway is the detached two bedroom annexe converted from an existing stable block. The annexe could also provide a handy space for home working, a gym, studio or a multitude of other uses depending on needs. Currently though we see two bedrooms, located at opposing ends, and a bathroom with a spacious open plan living area in the middle.
The main property is then approached via a gated pathway meandering to the front door. Once inside the porch leads in to the first of two reception rooms complete with beautiful Inglenook fireplaces, oak floors and exposed beams. A utility room running along the back of the property links these rooms and gives access to the first of two extensions which provides a downstairs bedroom and accompanying shower room. The second side extension provides a bright and airy kitchen/breakfast room with central island and underfloor heating. This room looks over the grounds from its many windows and also gives access for making the most of al fresco dining on the adjoining patio.
Onto the first floor you have three well-proportioned bedrooms, the family bathroom, all refurbished since the current owners have been at the property to create light and airy spaces.
The property, set to the rear of the approximately three quarters of an acre plot, has a generous garden space which gives excellent privacy and spectacular views across the countryside. Mostly laid to grass the gardens also include a vegetable and fruit garden, enclosed poultry run and a large workshop and shed.
Please view the virtual tour then call Miles & Barr Exclusive to arrange your internal inspection.
*** An additional parcel of grazing land is available by separate negotiation, comprising of approximately two acres with planning for a two bedroom log cabin for holiday use.
The property has stone built construction and has had no adaptions for accessibility.
Identification checks
Should a purchaser(s) have an offer accepted on a property marketed by Miles & Barr, they will need to undertake an identification check. This is done to meet our obligation under Anti Money Laundering Regulations (AML) and is a legal requirement. We use a specialist third party service to verify your identity. The cost of these checks is £60 inc. VAT per purchase, which is paid in advance, when an offer is agreed and prior to a sales memorandum being issued. This charge is non-refundable under any circumstances.
EPC Rating: D
Virtual Tour
https://my.matterport.com/show/?m=YaDTFdKVgu9Key Features
- NO ONWARD CHAIN
- Grade II Listed Cottage
- Recently Refurbished & Extended
- Two Bedroom Annexe
- Popular Village of Aldington
- Three Quarters of an Acre Plot
- Additional Two Acres Available via Separate Negotiation
Property Details
- Property type: House
- Price Per Sq Foot: £417
- Approx Sq Feet: 2,063 sqft
- Property Age Bracket: Pre-Georgian (pre 1710)
- Council Tax Band: F
- Property Ipack: i-PACK
Rooms
Ground Floor
Leading to
Sitting Room
4.68m x 3.32m
Dining Room
4.71m x 3.09m
Kitchen/Breakfast
4.54m x 4.07m
Bedroom
4.02m x 3.47m
Shower Room
With a shower, hand wash basin and toilet
First Floor
Leading to
Bedroom
4.06m x 3.15m
Bedroom
4.44m x 2.15m
Bedroom
3.07m x 2.64m
Bathroom
With a bath, hand wash basin and toilet
Floorplans
Outside Spaces
Garden
Parking Spaces
Driveway
Capacity: 2
Location
Fast becoming a popular place to call home, particularly for commuters; Ashford benefits from a Central Kent Location with great transport links to London via HS1 in under 40 minutes and the Port of Dover via the M20. Ashford also benefits from a vast array of shopping locations including the County Square, Mcarthur Glen Designer Outlet and Eureka Park. With award winning developments taking place and ample surrounding countryside, Ashford really is the place to be right now.
Properties you may like
By Miles & Barr Exclusive Homes

