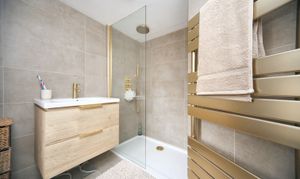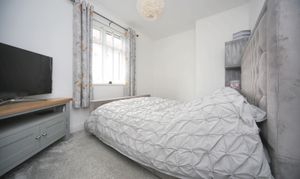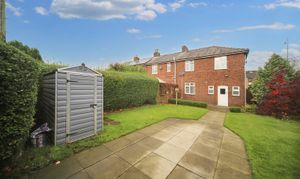3 Bedroom End of Terrace House, Ormskirk Road, Upholland, WN8
Ormskirk Road, Upholland, WN8
Description
This stunning three-bedroom terraced house presents an excellent opportunity for those seeking a comfortable and stylish family home. The property boasts a meticulously maintained front garden, complete with lawn and a path that leads to the inviting entrance.
Upon stepping inside, you are greeted by a spacious entrance hall that sets the tone for the rest of the home. The ground floor features a large lounge diner that epitomises modern living, offering a versatile space for relaxation and entertainment. The recently updated kitchen, only three years old, is a chef's delight, equipped with contemporary amenities and ample storage options for culinary enthusiasts.
Ascending to the first floor, you will discover three well-appointed bedrooms, each offering a unique charm and versatility. Bedroom three comes complete with built-in storage, ensuring a clutter-free environment. Additionally, the modern shower room and separate WC on this level provide convenience and functionality for the entire household. The property also boasts a large private rear garden, a true oasis for outdoor enthusiasts. This expansive outdoor space features well-manicured lawn areas, a paved section ideal for al fresco dining, and captivating borders on one side that add a touch of natural beauty to the surroundings.
Parking to the rear of the property further enhances the lifestyle convenience offered by this exceptional residence. Situated close to amenities, this property's central location provides easy access to every-day essentials, making it the perfect place to call home. The property is being offered as a Freehold with a Council Tax Band - A and an EPC rating is yet to be confirmed. With its low-maintenance front lawned garden and superb outdoor spaces, this property represents a rare opportunity to secure a dream home in a desirable location.
EPC Rating: C
Upon stepping inside, you are greeted by a spacious entrance hall that sets the tone for the rest of the home. The ground floor features a large lounge diner that epitomises modern living, offering a versatile space for relaxation and entertainment. The recently updated kitchen, only three years old, is a chef's delight, equipped with contemporary amenities and ample storage options for culinary enthusiasts.
Ascending to the first floor, you will discover three well-appointed bedrooms, each offering a unique charm and versatility. Bedroom three comes complete with built-in storage, ensuring a clutter-free environment. Additionally, the modern shower room and separate WC on this level provide convenience and functionality for the entire household. The property also boasts a large private rear garden, a true oasis for outdoor enthusiasts. This expansive outdoor space features well-manicured lawn areas, a paved section ideal for al fresco dining, and captivating borders on one side that add a touch of natural beauty to the surroundings.
Parking to the rear of the property further enhances the lifestyle convenience offered by this exceptional residence. Situated close to amenities, this property's central location provides easy access to every-day essentials, making it the perfect place to call home. The property is being offered as a Freehold with a Council Tax Band - A and an EPC rating is yet to be confirmed. With its low-maintenance front lawned garden and superb outdoor spaces, this property represents a rare opportunity to secure a dream home in a desirable location.
EPC Rating: C
Key Features
- End Terraced House
- Entrance Hall
- Separate Shower Room and WC Upstairs
- Built In Storage in Third Bedroom
- Well Presented Throughout
- Large Private Rear Garden
- Parking to the Rear of the Property
- Freehold / Council Tax Band - A
- EPC - tbc
Property Details
- Property type: House
- Approx Sq Feet: 749 sqft
- Plot Sq Feet: 2,573 sqft
- Property Age Bracket: 1940 - 1960
- Council Tax Band: A
Floorplans
Parking Spaces
Driveway
Capacity: N/A
Location
Properties you may like
By Breakey & Co Estate Agents
Disclaimer - Property ID 35375b5f-e7d8-4356-badb-d48851deff61. The information displayed
about this property comprises a property advertisement. Street.co.uk and Breakey & Co Estate Agents makes no warranty as to
the accuracy or completeness of the advertisement or any linked or associated information,
and Street.co.uk has no control over the content. This property advertisement does not
constitute property particulars. The information is provided and maintained by the
advertising agent. Please contact the agent or developer directly with any questions about
this listing.






























