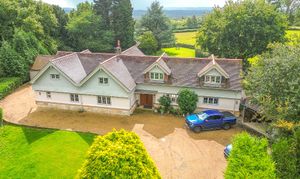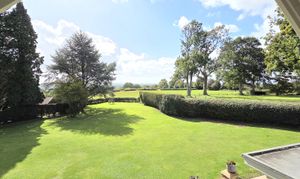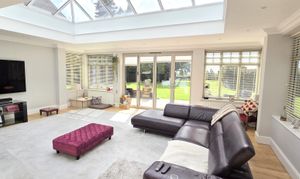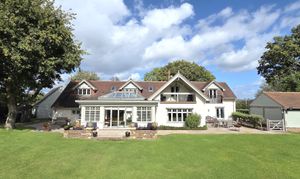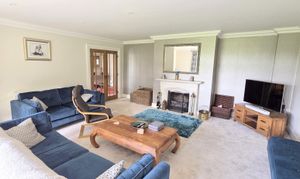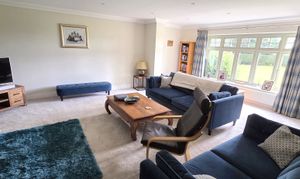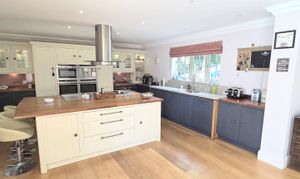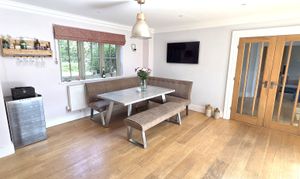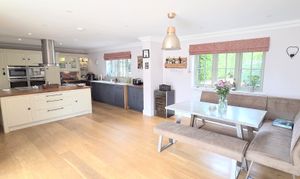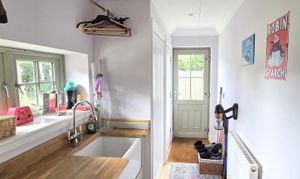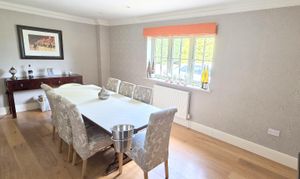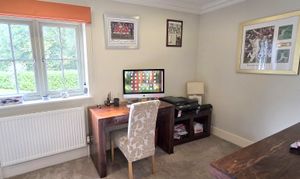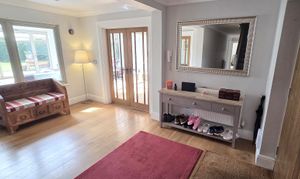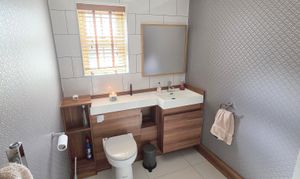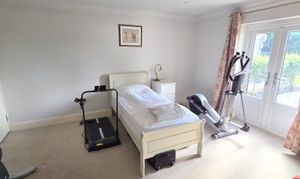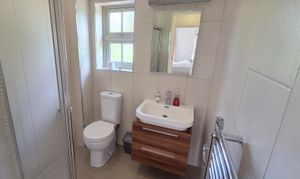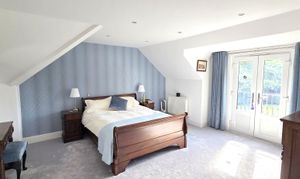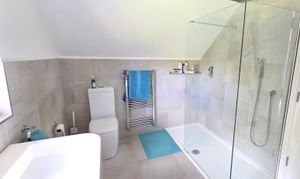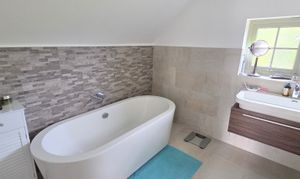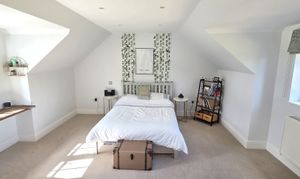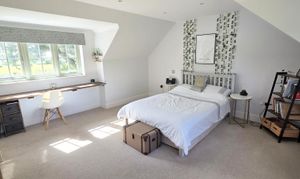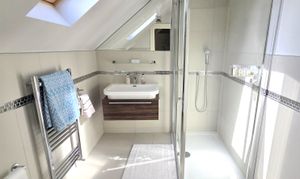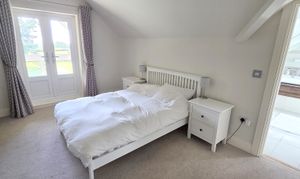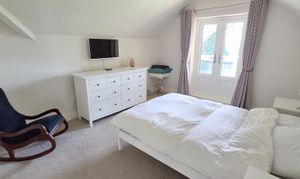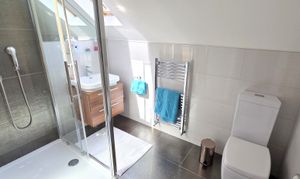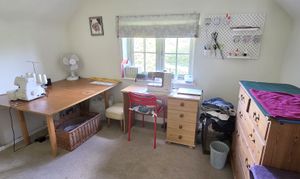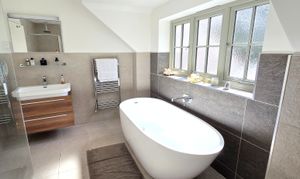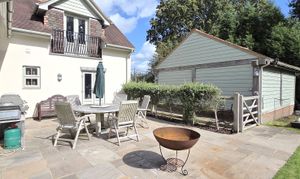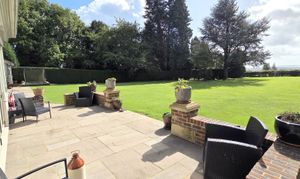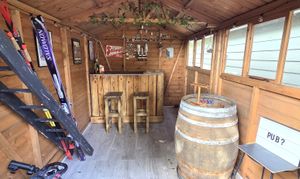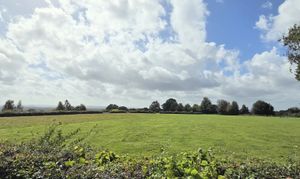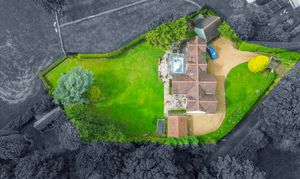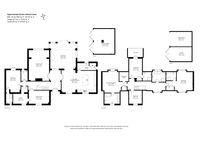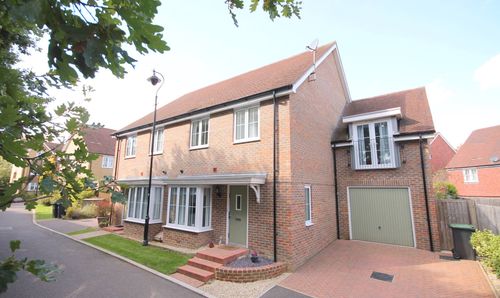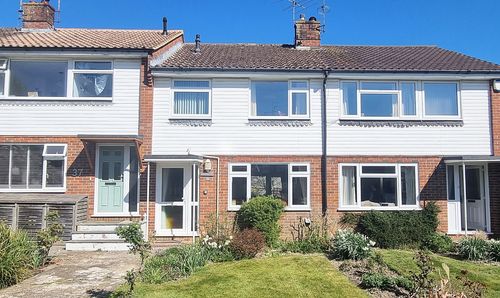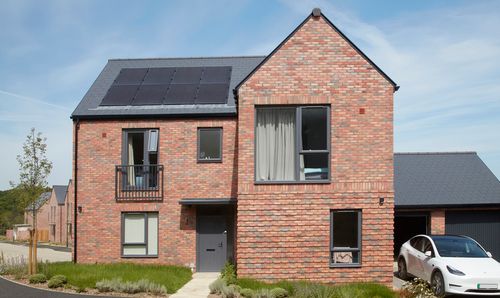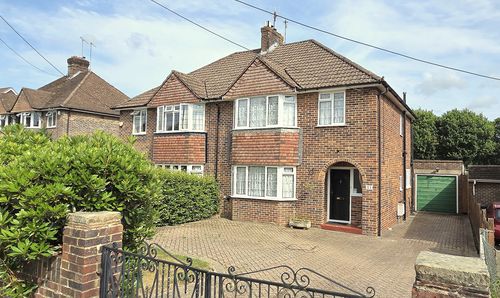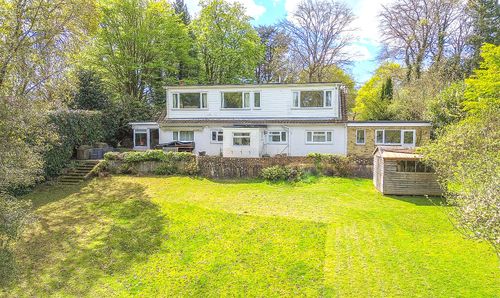Book a Viewing
To book a viewing for this property, please call Mansell McTaggart Lindfield, on 01444 484084.
To book a viewing for this property, please call Mansell McTaggart Lindfield, on 01444 484084.
5 Bedroom Detached House, Church Lane, Danehill, RH17
Church Lane, Danehill, RH17
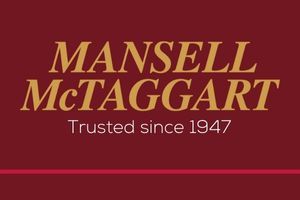
Mansell McTaggart Lindfield
Mansell Mctaggart 53A High Street, Lindfield
Description
*PLEASE WATCH VIEWING VIDEO*
An extended and superbly appointed 5 Double Bedroom, 5 Reception, 5 Bath/Shower Room detached family home with secluded 0.55 Acre Plot in a popular country lane in Danehill village.
Solid wooden double doors into the generous Reception Hall. Ground floor Cloakroom/WC. Wonderful open plan Kitchen / Breakfast Room island and fitted appliances. Separate Utility Room space and plumbing for appliances and side door plus a spacious Orangery with doors onto the sunny patio. Family Sitting Room with feature open fire and overlooks the rear garden. Dining Room space for table and chairs. Adjoining Home Study. Ground Floor Double Bedroom with doors to garden and modern En-Suite Shower Room.
First Floor - generous landing with 4 Bedrooms - Bedroom 1 with Dressing Room, Bedroom 4 with Sun Balcony and stunning rear views. There are 3 En-Suite facilities and a separate modern Family Bath/Shower Room.
Outside - Security Gates into the Private Driveway for many vehicles, Garage with adjoining open Garage (potential for external staircase and creation of a 1st floor office/gym, STPP). Separate Double Garage. An expanse of mature Lawned Gardens and patios with stunning views. Oil fired central heating and double glazed windows.
EPC Rating: D
Virtual Tour
Key Features
- An extended and superbly appointed 5 Double Bedroom, 5 Reception, 5 Bath/Shower Room detached family home + secluded 0.55 acre plot in a popular country lane in Danehill village
- Generous Reception Hall + Cloakroom/WC
- Spacious Orangery and wonderful open plan Kitchen / Breakfast Room + Utility Room
- Family Sitting Room with feature open fire and overlooks the rear garden
- Separate Dining Room + adjoining Home Study
- Ground Floor Double Bedroom + doors to garden + modern En-Suite Shower Room
- First Floor - Generous landing + 4 Bedrooms + 3 En-Suites + separate Family Bath/Shower Room
- An expanse of Lawned Gardens + Garage with adjoining open Garage + separate Double Garage
- Oil central heating, double glazed windows, Security Gates + Private Driveway
- EPC Rating: D and Council Tax Band: G (Wealden District Council - wealden.gov.uk)
Property Details
- Property type: House
- Plot Sq Feet: 21,862 sqft
- Property Age Bracket: 1970 - 1990
- Council Tax Band: G
Floorplans
Outside Spaces
Rear Garden
0.55 Acre private plot, gardens to the Front and Rear with lawns and sunny paved patios.
View PhotosParking Spaces
Double garage
Capacity: 4
Security gated entrance into the Driveway for several vehicles. Garage with adjoining open Garage + follow the drive around the side of the house to a further Double Garage.
View PhotosLocation
LOCATION - Belfield is situated in the heart of this rural Sussex village away from busy roads. Church Lane is one of the oldest parts of the village and is a short walk of the village Church and local Primary school. The village is surrounded by some of the area’s most picturesque rolling countryside interspersed with footpaths and bridleways linking with the neighbouring districts and the Ashdown Forest. The neighbouring village of Horsted Keynes provides a local shop, Church, two public houses and Primary school. Comprehensive shopping can be found in Haywards Heath, East Grinstead, Lewes, Tunbridge Wells and Brighton. SCHOOLS - The area is well served by some excellent independent schools including Cumnor House (1.2 miles), Great Walstead (4 miles), Ardingly College (6 miles) and Burgess Hill School for Girls (10.7 miles). The property falls into the catchment area for Chailey Secondary School (6.9 miles) in nearby South Chailey. These and some of the County’s other schools such as Hurst College, Brighton College, Roedean and Bedes run a school bus service with pick-up points nearby. STATION - Haywards Heath mainline railway station (6.5 miles). Fast and regular services to London (London Bridge/Victoria 47 mins), Gatwick Airport (15 mins) and Brighton (20 mins).
Properties you may like
By Mansell McTaggart Lindfield
