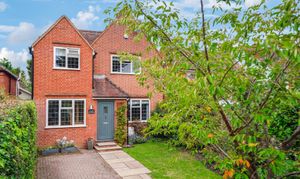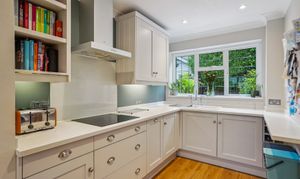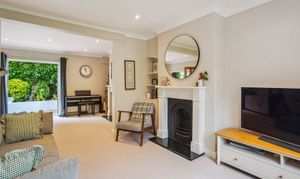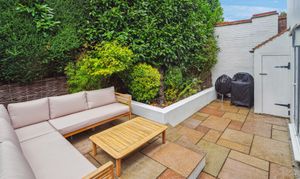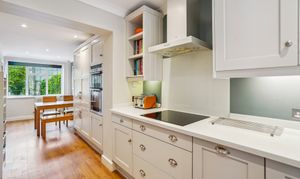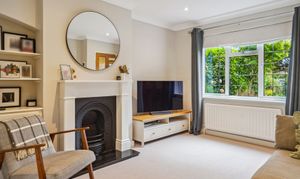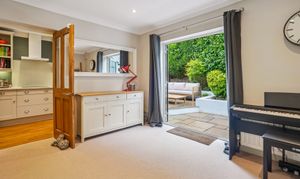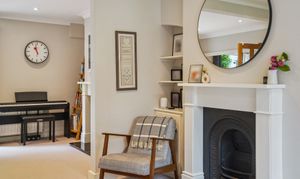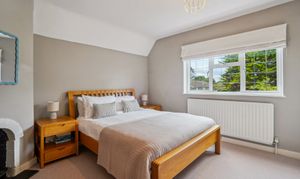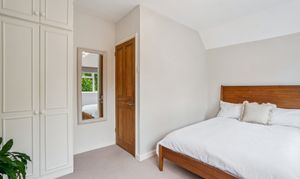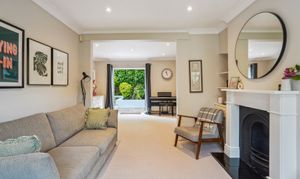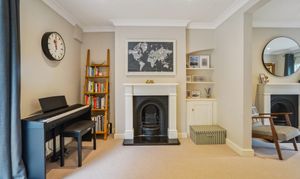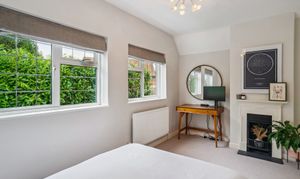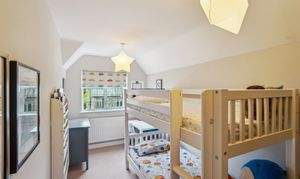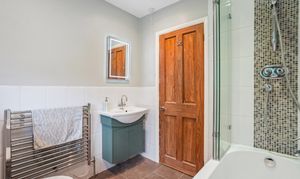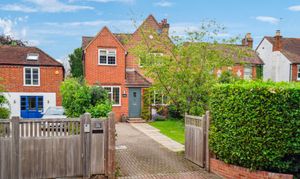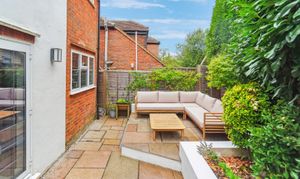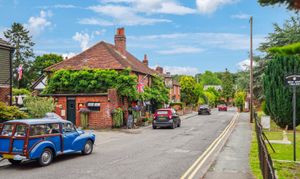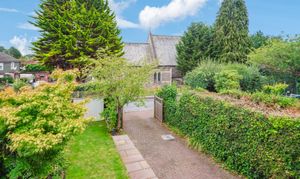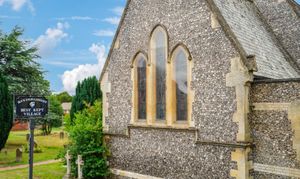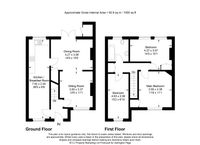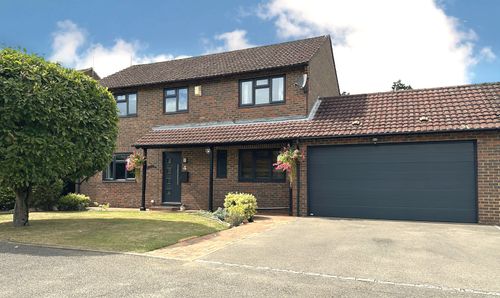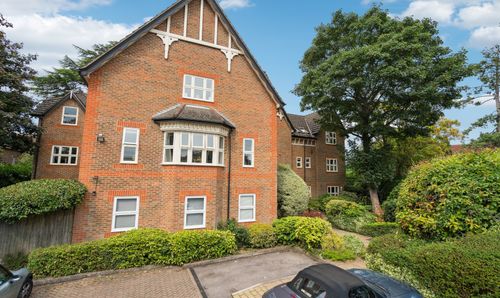3 Bedroom Detached House, Church Road, Seer Green, HP9
Church Road, Seer Green, HP9

Ashington Page
Ashington Page Estate Agents, 4 Burkes Parade
Description
This beautifully presented detached three-bedroom house combines contemporary elegance with timeless character to create an inviting family home. The property offers spacious living areas, seamlessly connecting the kitchen and dining spaces, ideal for modern living and entertaining. The heart of the home is the sleek modern kitchen, featuring integrated appliances, shaker-style cabinetry, and warm wood flooring that complements the abundance of natural light streaming in from large windows. Double doors from the dining room provide effortless access to a private, landscaped garden, designed for relaxation and alfresco dining with a charming patio and outdoor seating nestled amongst mature trees and lush greenery.
The generous sitting room boasts a stylish fireplace, enhanced by built-in shelving and a neutral décor that creates a warm and welcoming atmosphere. Each of the three bedrooms is thoughtfully designed for comfort and practicality. The family bathroom impresses with a modern design, including a luxurious bath-tub (with shower), sleek fixtures and a heated towel rail for added comfort.
Exterior features further elevate this property. A gated entrance leads to a private driveway with ample off-road parking, while the traditional brick façade and mature front garden provide excellent kerb appeal. The grounds are beautifully maintained, offering serenity and privacy ideal for family life or entertaining guests. Historic architectural details add notable character to the home and its picturesque surroundings.
The property is within walking distance to the Seer Green and Jordans train station with access to London Marylebone. It is in catchment for excellent schooling and there are miles of countryside walks from the doorstep. The village boasts several independent shops, local churches and two well regarded village pubs.
This detached house offers the perfect blend of modern convenience, stylish finishes, and period charm, making it an outstanding opportunity for buyers seeking a comfortable and visually impressive home.
EPC Rating: D
Key Features
- Modern kitchen with integrated appliances
- Open plan living area
- Double doors with garden access
- Private landscaped garden
- Driveway parking
- Gated entrance
- Modern bathroom with shower
- Period fireplaces - three in total
- Built-in storage solutions
- Walking distance to train station
Property Details
- Property type: House
- Price Per Sq Foot: £795
- Approx Sq Feet: 1,000 sqft
- Plot Sq Feet: 1,830 sqft
- Council Tax Band: F
Rooms
Kitchen / Breakfast Room
2.04m x 7.92m
Dining Room
3.08m x 4.27m
Sitting Room
3.37m x 3.65m
Main Bedroom
3.38m x 3.58m
Bedroom
2.08m x 4.63m
Bedroom
3.07m x 4.27m
Floorplans
Outside Spaces
Rear Garden
Courtyard garden.
Front Garden
Lawned garden
Parking Spaces
Off street
Capacity: N/A
Secure gated
Capacity: 2
Location
Properties you may like
By Ashington Page
