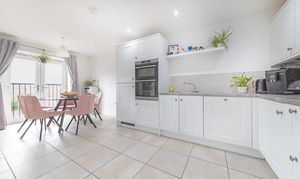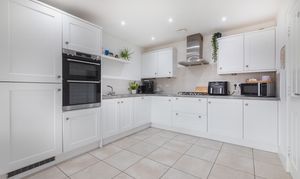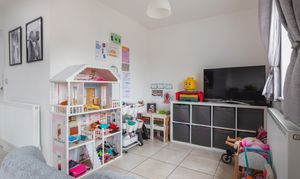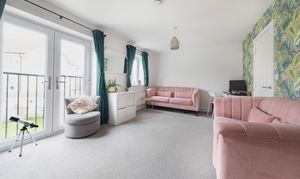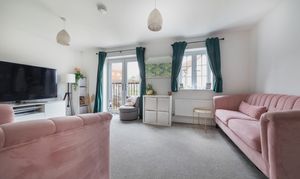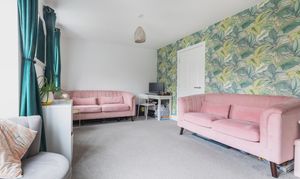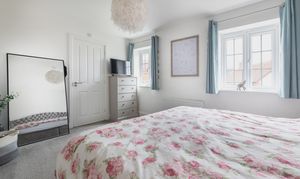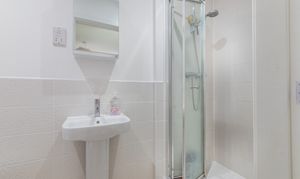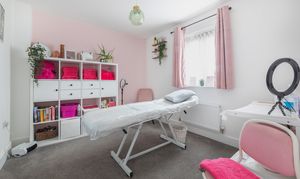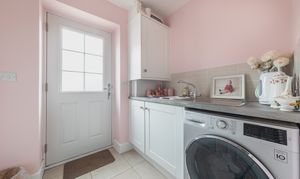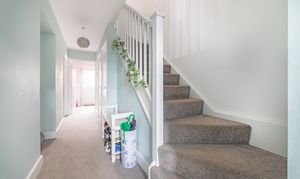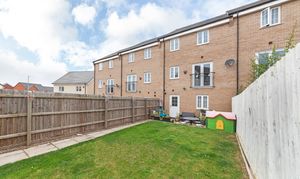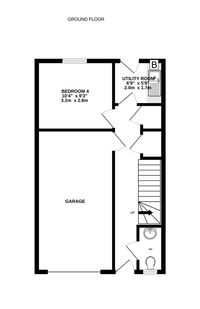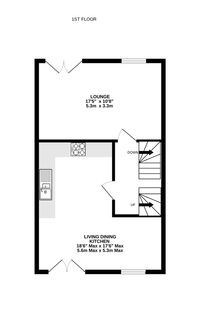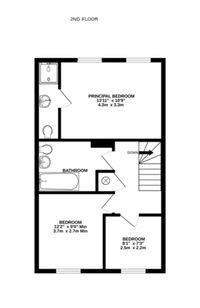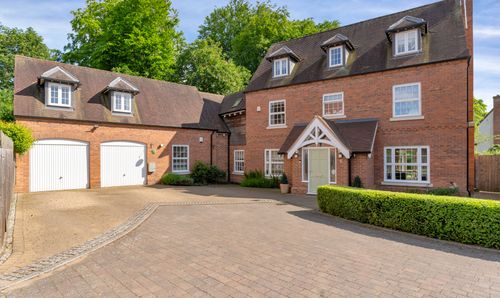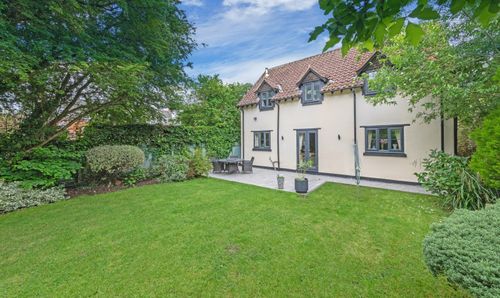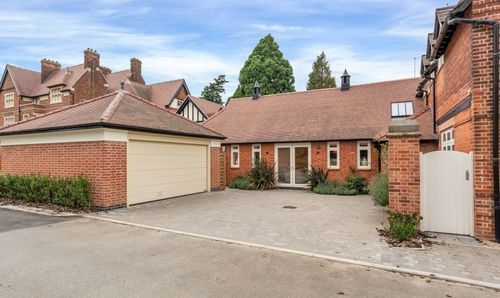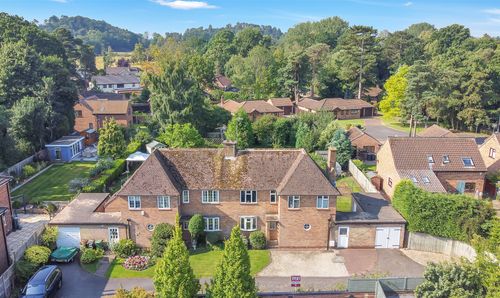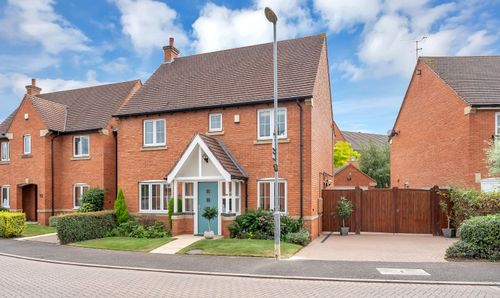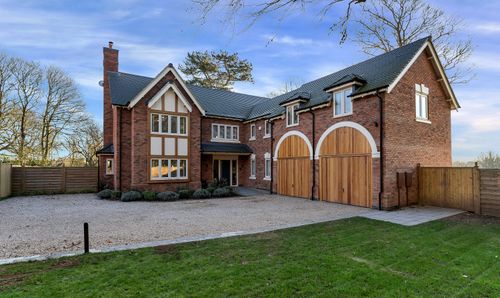Book a Viewing
Online bookings for viewings on this property are currently disabled.
To book a viewing on this property, please call Reed & Baum, on 01509648967.
4 Bedroom Mid-Terraced House, Roundhouse Way, Barrow Upon Soar, LE12
Roundhouse Way, Barrow Upon Soar, LE12
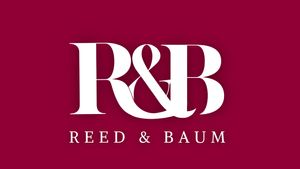
Reed & Baum
11 High Street, Quorn
Description
Situated in the sought-after family-friendly development of Poppy Fields in Barrow, this property offers spacious and versatile living accommodation spread over three floors, complete with an integral garage. Ideal for families looking for a modern, well-equipped home, this property caters to all your needs.
Upon stepping into the entrance hall, to the left, you are greeted by direct access to the single integral garage, providing ample storage space for all your essentials. Continuing through, you'll find a convenient utility room with a sink, plumbing for a washing machine, additional cupboard space, and access to the garden.
Additionally, there is a flexible room at the rear of the property, perfectly suited for use as a fourth bedroom, study, or any other space to cater to your lifestyle, along with a separate ground floor WC for added convenience.
Ascending to the first floor, the 'L' shaped dining kitchen immediately catches your eye, boasting modern finishes and a Juliet balcony overlooking the front. The well-appointed kitchen features built-in appliances including a fridge/freezer, double oven, and dishwasher, with ample space for a dining or seating area.
Towards the back, the lounge extends across the width of the property, providing a spacious area for relaxation and offering another Juliet balcony with views of the rear garden.
Moving up to the second floor, you'll find three bedrooms, with the principal bedroom benefiting from an en-suite shower room. The main three-piece family bathroom, complete with a shower over the bath, serves the remaining two bedrooms.
Outside, a raised lawn area and patio provide a space for outdoor seating.
With Poppy Fields' convenient location, residents can easily access nearby country walks, the local primary school, and the village centre. For commuters, the train station is just a short 10-minute walk away, offering access to neighbouring cities and towns. Don't miss out on the opportunity to make this property your new home.
Services: Mains water, gas, electric, drainage and broadband are connected to this property.
Agent Note: Communal maintenance charges are payable for this property - amount TBC.
Available mobile phone coverage: O2 / Vodaphone (Likely Indoors & Outdoors) EE / Three (Indoors Limited / Outdoors Likely) ( (Information supplied by Ofcom)
Available broadband: Standard / Ultrafast (Information supplied by Ofcom)
Potential purchasers are advised to seek their own advice as to the suitability of the services and mobile phone coverage, the above is for guidance only.
Flood Risk: Very low risk of surface water flooding / Very low risk river and sea flooding (Information supplied by gov.uk and purchasers are advised to seek their own legal advice)
Tenure: Freehold
Local Council / Tax Band: Charnwood Borough Council / D (Improvement Indicator: No)
Floor plan: Whilst every attempt has been made to ensure accuracy, all measurements are approximate and not to scale. The floor plan is for illustrative purposes only.
EPC Rating: B
Virtual Tour
Key Features
- Popular Family Development
- Versatile Accommodation
- Integral Garage
- Driveway Parking
- Modern Dining Kitchen
- Lounge with Juliet Balcony
- Principal Bedroom En-Suite
- Energy Rating: B
Property Details
- Property type: House
- Price Per Sq Foot: £230
- Approx Sq Feet: 1,345 sqft
- Property Age Bracket: 2010s
- Council Tax Band: D
Rooms
Wc
Floorplans
Outside Spaces
Parking Spaces
Driveway
Capacity: 1
Location
Being one of larger Charnwood villages, Barrow upon Soar, as the name suggests is situated on the banks of the River Soar. Paddle boarders, kayaks and leisure boats will often be seen enjoying time on the water on sunny summer days. A bustling High Street is very well supported by the locals. The supermarket opens late and there are many independent shops that give Barrow its family vibe. Do you enjoy a slice of cake? Barrow upon Soar is home to a number of great coffee shops, from The Secret Garden to Freckles and Millies Café at the edge of the village. It doesn’t stop there, public houses, restaurants and take aways are aplenty. One of the main reasons families make Barrow upon Soar their home are the great schools. From Limetree Nursery to Hall Orchard which is the primary and Humphrey Perkins the secondary school. Getting in and out of the village is convenient too. Not only is there easy access onto the A6 towards Loughborough and Leicester and regular bus services the village has its own railway station which stops at stations between Leicester and Nottingham. Whether it’s Barrow cricket club, Barrow Town football club, the gardening club or youth theatre there is something for everyone in the village.
Properties you may like
By Reed & Baum

