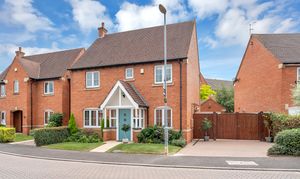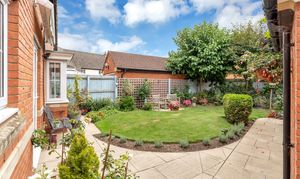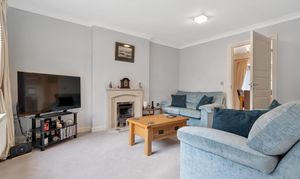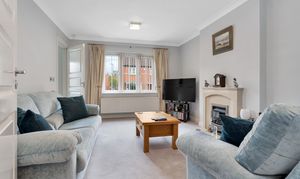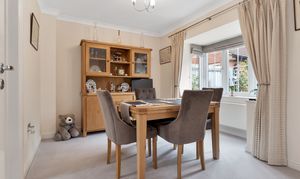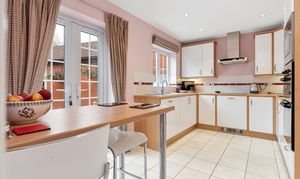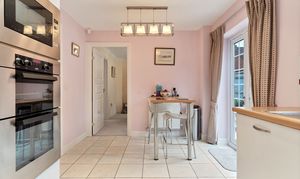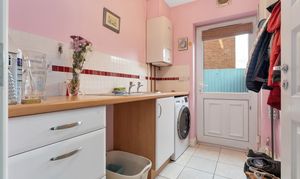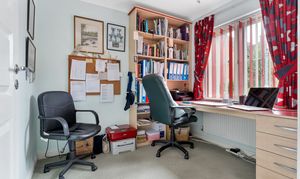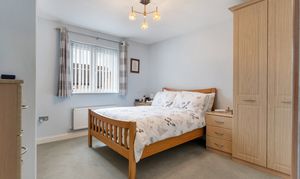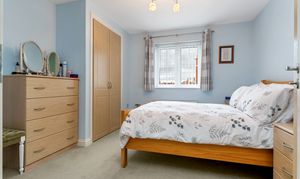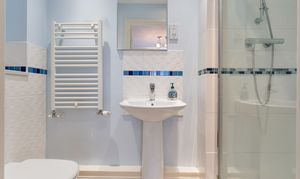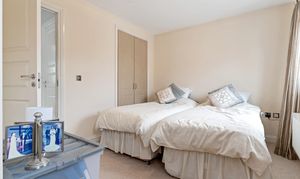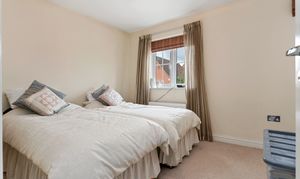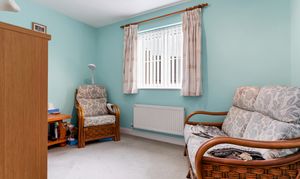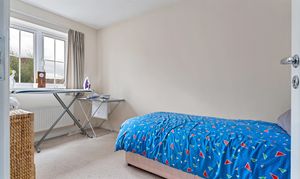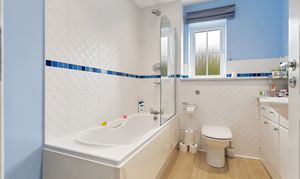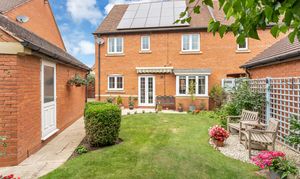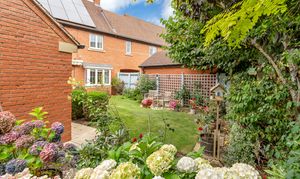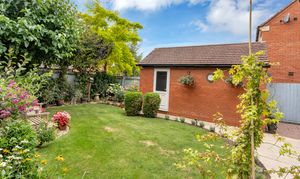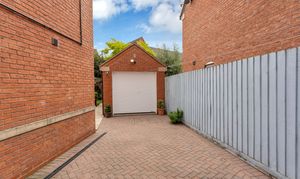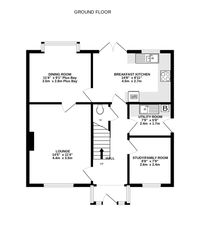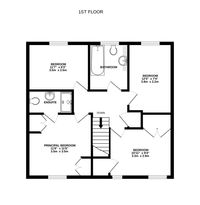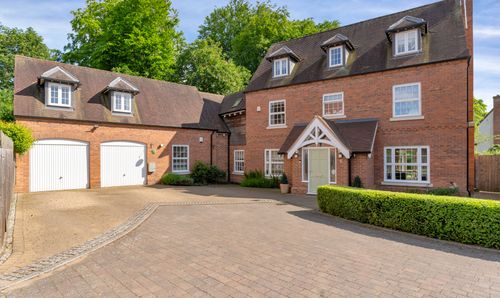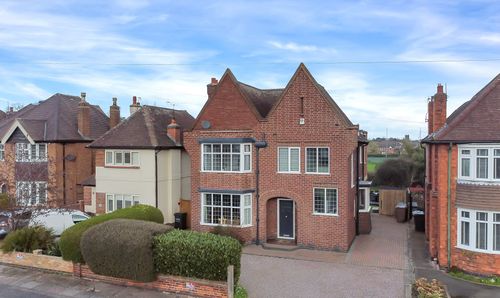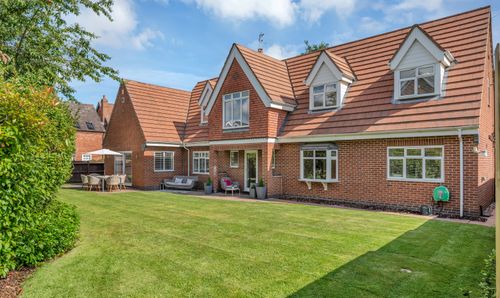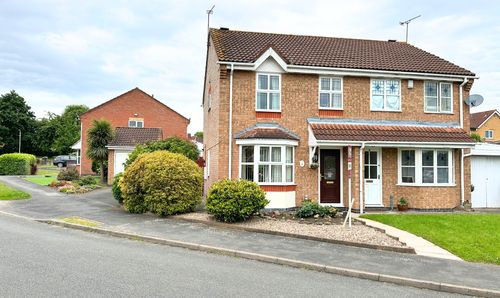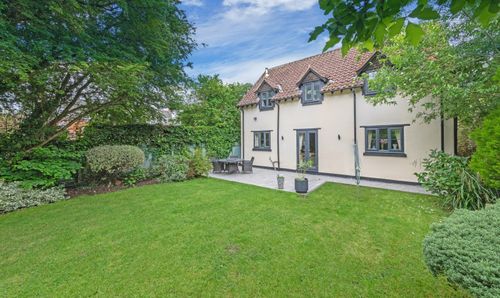Book a Viewing
Online bookings for viewings on this property are currently disabled.
To book a viewing on this property, please call Reed & Baum, on 01509648967.
4 Bedroom Link Detached House, Allendale Road, Loughborough, LE11
Allendale Road, Loughborough, LE11
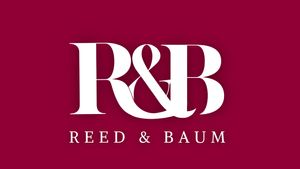
Reed & Baum
11 High Street, Quorn
Description
Located on phase one of Grange Park, this delightful link-detached home offers three reception rooms and a breakfast kitchen making it an ideal home for a couple or a growing family seeking both comfort and style. Set attractively with a pristine façade, the property opens up to reveal a meticulously maintained interior exuding warmth and homely charm.
The welcoming lounge, featuring an elegant electric fire, seamlessly flows into the inviting dining room, where a box bay window offers views of the lush rear garden, creating a perfect backdrop for family gatherings or entertaining guests. A private office space accommodates for your work-from-home needs or could be used as a family room.
The breakfast kitchen has tiled flooring, white gloss cabinets, and integrated appliances for your every day needs. A breakfast bar provides a great spot to enjoy casual meals or morning coffees. The convenience of a ground floor WC and separate utility room, with replacement boiler, with space for further appliances provides ample storage and a side door further enhancing the functionality of this exceptional home.
Upstairs, four good size bedrooms provide comfortable accommodation, including a principal suite with an en-suite shower room and abundant storage solutions. The thoughtfully designed family bathroom caters to every-day comfort with a shower over the bath and a spacious vanity unit serving the remaining three bedrooms.
Externally, the property's outdoor space is an oasis of tranquillity, featuring beautifully landscaped gardens with a shaped lawn, a paved patio, and an array of mature trees and shrubs adding natural beauty and privacy.
A gated block paved driveway leads to a single garage, providing secure parking and storage options. The impeccable presentation and thoughtful design of this property's exterior further enhance the appeal of this exceptional residence, offering a peaceful sanctuary to enjoy the beauty of nature and the comforts of home.
Services: Mains water, gas, electric, drainage and broadband are connected to this property.
Available mobile phone coverage: Indoors: EE (Likely) / Three (None) / O2 & Vodaphone (Limited) / Outdoors (All Likely) (Information supplied by Ofcom)
Available broadband: Standard / Superfast / Ultrafast (Information supplied by Ofcom)
Potential purchasers are advised to seek their own advice as to the suitability of the services and mobile phone coverage, the above is for guidance only.
Flood Risk: Very low risk of surface water flooding / Very low risk river and sea flooding (Information supplied by gov.uk and purchasers are advised to seek their own legal advice)
Tenure: Freehold
Local Council / Tax Band: Charnwood Borough Council / E (Improvement Indicator: No)
Floor plan: Whilst every attempt has been made to ensure accuracy, all measurements are approximate and not to scale. The floor plan is for illustrative purposes only.
EPC Rating: A
Virtual Tour
Key Features
- Grange Park Development
- Garage & Gated Driveway
- 3 Reception Rooms
- Principal Bedroom En-Suite
- Close to Shopping Facilities
- Close to Countryside Walks
- Local Schools Nearby
- Energy Rating: A
Property Details
- Property type: House
- Price Per Sq Foot: £304
- Approx Sq Feet: 1,313 sqft
- Council Tax Band: E
Rooms
Hallway
Wc
Floorplans
Outside Spaces
Parking Spaces
Location
Popular with couples and families, Grange Park in Loughborough is a vibrant and diverse neighbourhood with a blend of residential charm, green spaces, and convenient amenities. Grange Park offers a wonderful living experience for residents of all ages, whether you're a student, a young professional, or a family, this area guide will help you discover all that Grange Park has to offer. The ARC community hub hosts weekly groups, wellbeing activities and children’s play which sits at the centre of Grange Park. Within walking distance or a very short drive away are Tesco and Aldi supermarkets along with Costa for the coffee lovers. These are accompanied by a range of takeaways and independent shops; the queue for Eric Oakland and Son butchers on a Saturday morning is worth joining! If you work in town, leave the car at home and grab the circular bus route which runs along the edge of the development. If you need to deliver children to school, both Outwoods Edge primary school and Woodbrook Vale secondary school are within walking distance. Nature enthusiasts and those seeking relaxation will enjoy the green spaces in and around Grange Park. There are a network of nearby walks that give you the opportunity to explore the surrounding countryside, leading towards the Outwoods within the Charnwood Forest or towards the Beaumanor Hall estate and Old Woodhouse/Quorn.
Properties you may like
By Reed & Baum
