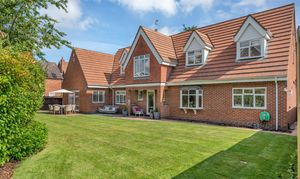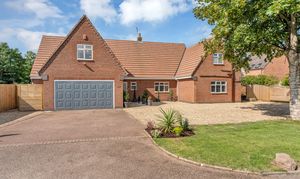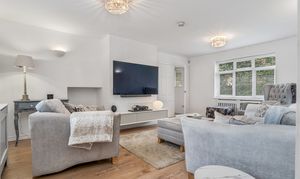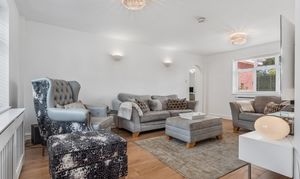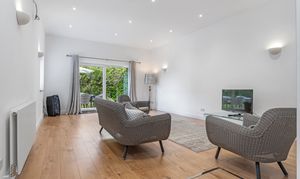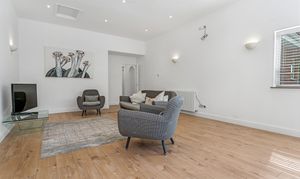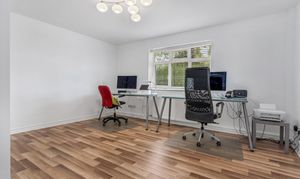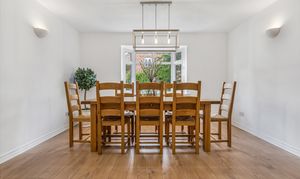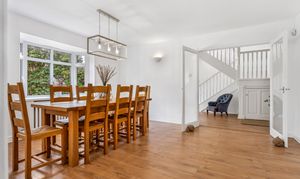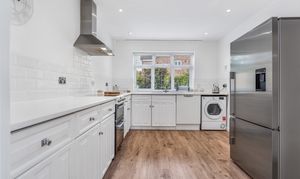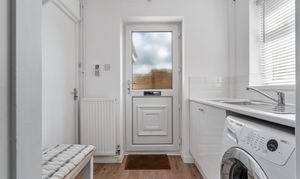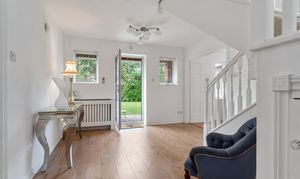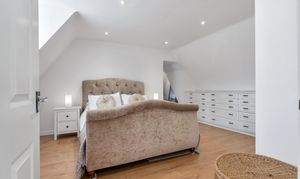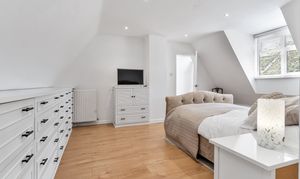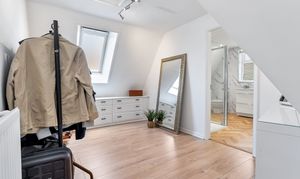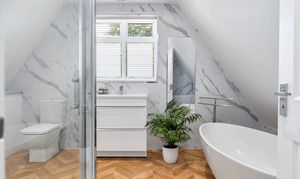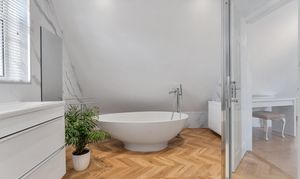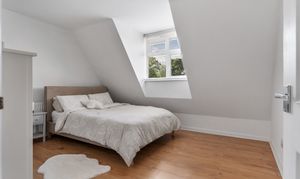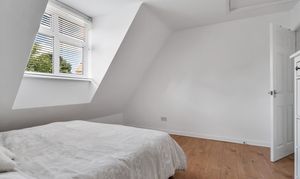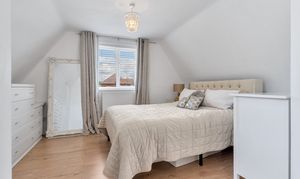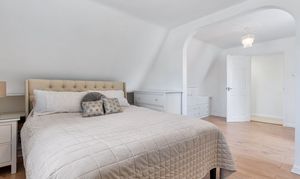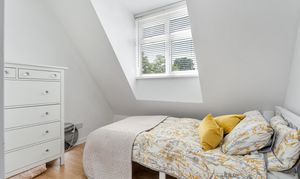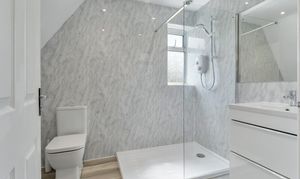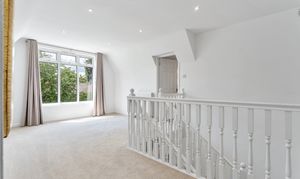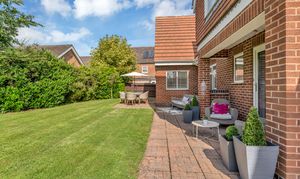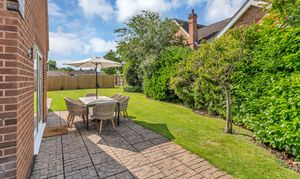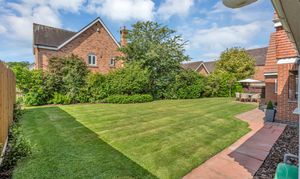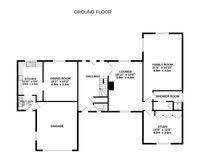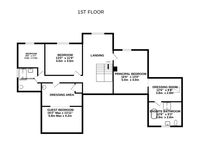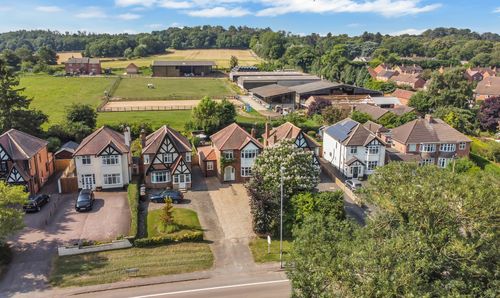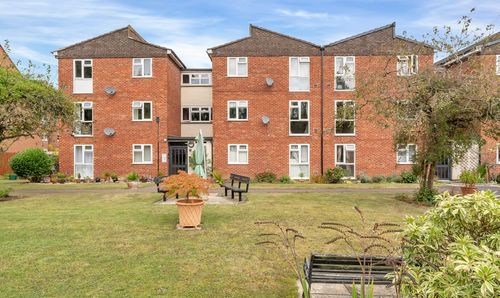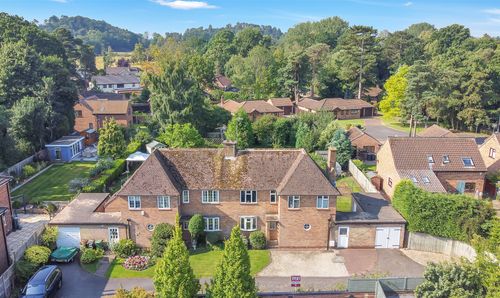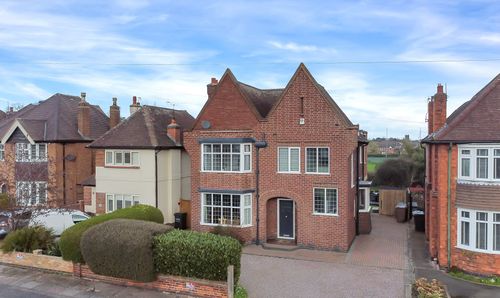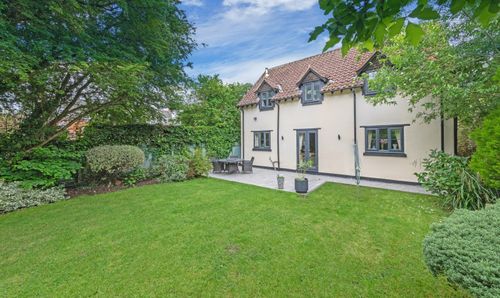Book a Viewing
Online bookings for viewings on this property are currently disabled.
To book a viewing on this property, please call Reed & Baum, on 01509648967.
4 Bedroom Detached House, Cradock Drive, Quorn, LE12
Cradock Drive, Quorn, LE12
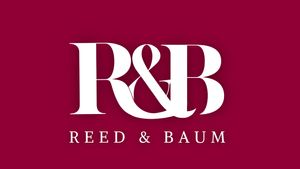
Reed & Baum
11 High Street, Quorn
Description
Located at the head of a quiet road, Cradock House presents a unique opportunity with its versatile accommodation and peaceful setting. Conveniently positioned within walking distance of the village centre, residents can enjoy easy access to a host of amenities, the local cricket pitch, and picturesque country walks, enhancing the desirability of this residence.
Upon entering the property, guests are greeted by a neutral décor that imparts a sense of brightness and airiness, offering a blank canvas for personalisation. You eye is drawn towards the south-west facing rear garden through a doorway where a covered porch provides a peaceful vantage point to unwind outdoors. Off of the hallway is a convenient WC and understairs storage.
To the left, the dining room with a bow window connects seamlessly to the well-equipped kitchen with electric double oven, hob and dishwasher and a utility area with additional space for appliances. The utility area also provides access to the front of the property and internal access into the double garage.
On the opposite side of the hall, the cosy lounge awaits with dual aspect views providing a tranquil retreat within this home.
A highlight of the property is the expansive family room, which offers versatility for various uses, potentially serving as an annexe or flexible living area. Here, patio doors open to the garden, and a hatch leads to an underground cellar/store that once hosted a swimming pool. There is a shower room and a large home office with a plethora of storage cupboards.
The first floor reveals a spacious landing area with ample seating space beside a large window, perfect for enjoying the surroundings.
The principal bedroom suite features a large double bedroom and a walk-through dressing room leading to a luxurious en-suite shower room, complete with a tear-shaped bath, separate shower, and further storage.
Complementing the principal suite are three additional bedrooms. Two are doubles of which the guest room has a dressing area with vanity sink. The final room is a generous single. These rooms are accompanied by a shower room designed with a walk-in shower and vanity sink.
Outside, a sizeable driveway offers ample parking space for many cars, leading to a double garage equipped with electric up-and-over doors, providing secure storage.
The recent modernisation of this home provides the opportunity of immediate occupation. Yet if of the mind, there is potential for customisation, alteration or extension (subject to planning consents), this property epitomises versatility, offering a blend of practicality and possibility to its fortunate new owners.
Services: Mains water, gas, electric, drainage and broadband are connected to this property.
Available mobile phone coverage: EE / O2 / Three / Vodaphone (Limited Indoors / Outdoors Likely) (Information supplied by Ofcom)
Available broadband: Standard / Superfast / Ultrafast (Information supplied by Ofcom)
Potential purchasers are advised to seek their own advice as to the suitability of the services and mobile phone coverage, the above is for guidance only.
Flood Risk: Low risk of surface water flooding / Very low risk river and sea flooding (Information supplied by gov.uk and purchasers are advised to seek their own legal advice)
Agent Note: The current sellers have planning permission to build a dwelling on the adjacent plot - planning number P/23/0565/2.
Tenure: Freehold
Local Council / Tax Band: Charnwood Borough Council / G (Improvement Indicator: No)
Floor plan: Whilst every attempt has been made to ensure accuracy, all measurements are approximate and not to scale. The floor plan is for illustrative purposes only.
EPC Rating: D
Virtual Tour
Key Features
- Unique Property
- Versatile Accommodation
- Access to Amenities & Countryside Walks
- South West Facing Garden
- Principal Bedroom Dressing Area & Ensuite
- Ground Floor Annex Opportunity
- Plentiful Parking & Double Garage
- Energy Rating: D
Property Details
- Property type: House
- Price Per Sq Foot: £417
- Approx Sq Feet: 2,637 sqft
- Council Tax Band: G
Rooms
Shower Room
Guest Bedroom Dressing Area
Floorplans
Outside Spaces
Parking Spaces
Driveway
Capacity: 6
Location
The quintessential English village of Quorn is set in the heart of Charnwood. The village coffee shop lifestyle is perfect for families. Enjoy brunch at one of the many cafes before taking a stroll around Stafford Orchard Park or ramble further along the river. There are a plethora of public houses (6 in total!), restaurants, wine bar, and takeaways to choose from and at the weekend, step back in time at the Great Central Steam Railway. Schools for all ages from nursery to secondary school can be found in the village. As well as the doctors and dental surgeries. The range of independent shops and boutiques gives you everything required and there are two supermarkets with Waitrose set to the south of the village between Quorn and Mountsorrel. Whilst Quorn has a thriving community, its commuter accessibility means the motorway network as well as Leicester, Nottingham and Loughborough are all in easy reach.
Properties you may like
By Reed & Baum
