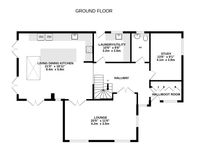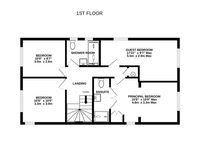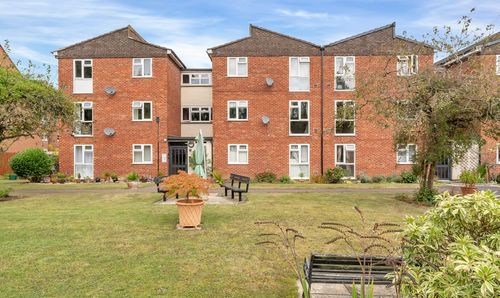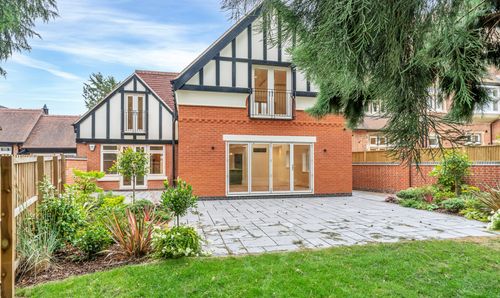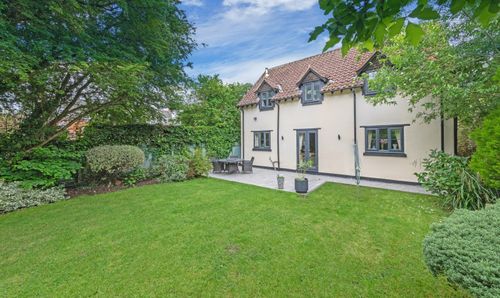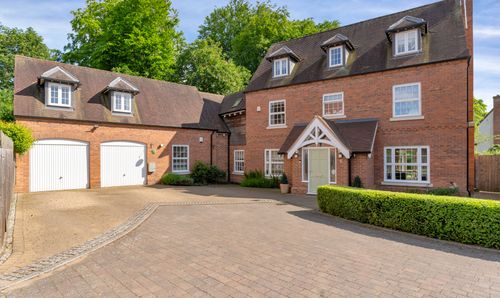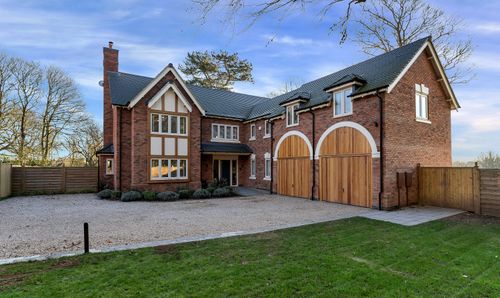Book a Viewing
Online bookings for viewings on this property are currently disabled.
To book a viewing on this property, please call Reed & Baum, on 01509648967.
4 Bedroom Detached House, Stoop Lane, Quorn, LE12
Stoop Lane, Quorn, LE12
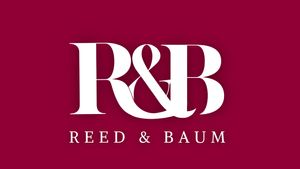
Reed & Baum
11 High Street, Quorn
Description
This exceptional family home epitomises contemporary living at its finest, boasting a stylish and modern design, this individual property is sure to appeal to those seeking a blend of luxury and practicality.
Positioned on a corner plot, the property offers a sense of seclusion and ample parking space with a gated driveway and double garage, ideal for accommodating multiple vehicles.
Entry is via a hallway that doubles as a boot room with extensive built-in cloaks cupboards for shoes, boots and coats.
As you step inside, you are greeted by a central hallway featuring parquet flooring and a staircase leading to the upper level.
The highlight of the home is undoubtedly the extended living dining kitchen, which serves as the focal point for family gatherings and entertaining. Featuring sleek contemporary units, stone worktops, and a large central island, this space is equipped with top-of-the-line appliances to cater to all your culinary needs. The abundance of natural light flooding in through three sets of double doors and a ceiling lantern creates a seamless connection with the outdoors.
Aside from the impressive kitchen, the ground floor also offers a spacious lounge with full-height windows, parquet floor and a wood-burning stove.
Completing the ground floor is a utility/laundry room complementing the kitchen, a cloaks WC, and a versatile study that could easily double as a ground floor bedroom.
Upstairs, you will find four double bedrooms, including a principal bedroom with an ensuite and a second bedroom with a dressing area. All bedrooms are serviced by a stylish family shower room.
Outside, the enclosed garden provides a private retreat perfect for outdoor entertaining and relaxation. The front facade of the property showcases a striking combination of Monocouche render and Shou Sugi Ban timber cladding, adding a touch of architectural elegance.
With its contemporary design, versatile living spaces, and prime village location, this property offers a unique opportunity to experience luxurious family living in a sought-after setting.
Services: Mains water, gas, electric, drainage and broadband are connected to this property.
Available mobile phone coverage: EE / Three / Vodaphone (Limited Indoors / Outdoors Likely) O2 (Indoors Likely / Outdoors Likely) (Information supplied by Ofcom)
Available broadband: Standard / Superfast / Ultrafast (Information supplied by Ofcom)
Potential purchasers are advised to seek their own advice as to the suitability of the services and mobile phone coverage, the above is for guidance only.
Flood Risk: Low risk of surface water flooring / Very low risk river and sea flooding (Information supplied by gov.uk and purchasers are advised to seek their own legal advice)
Agent Note: Please note this property is situated in a conservation area.
Tenure: Freehold
Local Council / Tax Band: Charnwood Borough Council / F (Improvement Indicator: No)
Floor plan: Whilst every attempt has been made to ensure accuracy, all measurements are approximate and not to scale. The floor plan is for illustrative purposes only.
EPC Rating: C
Virtual Tour
Key Features
- Contemporary Family Home
- Corner Plot
- Ample Parking & Double Garage
- Open Plan Living Dining Kitchen
- Space to Work From Home
- Principal Bedroom En-Suite
- Core Village Location
- Energy Rating: C
Property Details
- Property type: House
- Price Per Sq Foot: £492
- Approx Sq Feet: 1,829 sqft
- Council Tax Band: F
Rooms
Floorplans
Outside Spaces
Parking Spaces
Location
The quintessential English village of Quorn is set in the heart of Charnwood. The village coffee shop lifestyle is perfect for families. Enjoy brunch at one of the many cafes before taking a stroll around Stafford Orchard Park or ramble further along the river. There are a plethora of public houses (6 in total!), restaurants, wine bar, and takeaways to choose from and at the weekend, step back in time at the Great Central Steam Railway. Schools for all ages from nursery to secondary school can be found in the village. As well as the doctors and dental surgeries. The range of independent shops and boutiques gives you everything required and there are two supermarkets with Waitrose set to the south of the village between Quorn and Mountsorrel. Whilst Quorn has a thriving community, its commuter accessibility means the motorway network as well as Leicester, Nottingham and Loughborough are all in easy reach.
Properties you may like
By Reed & Baum
