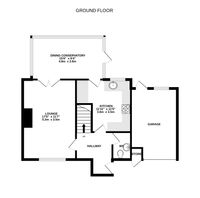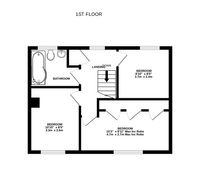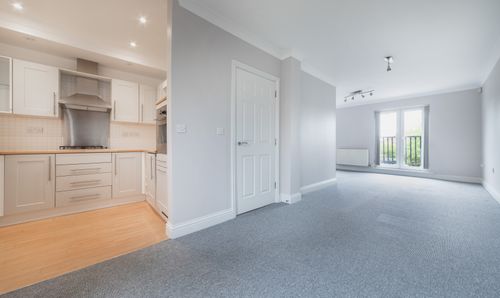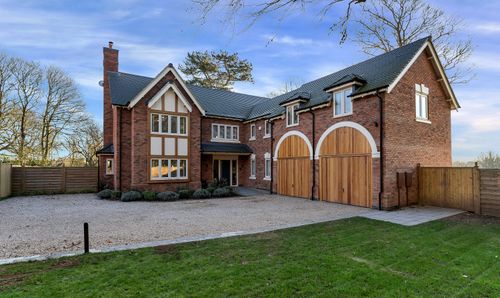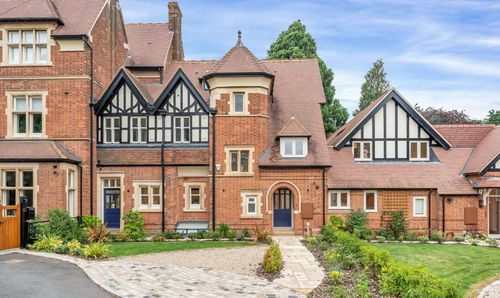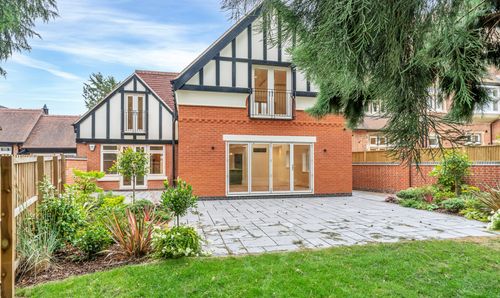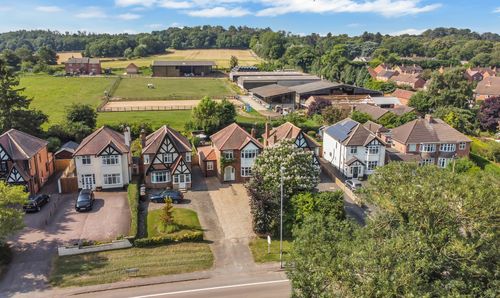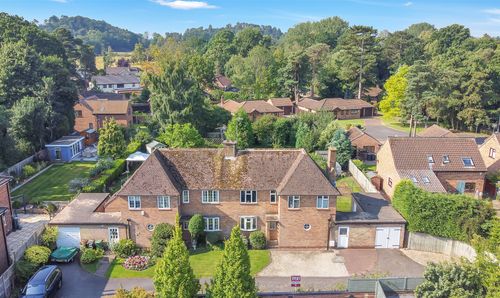Book a Viewing
Online bookings for viewings on this property are currently disabled.
To book a viewing on this property, please call Reed & Baum, on 01509648967.
3 Bedroom Link Detached House, Cross Hill Close, Wymeswold, LE12
Cross Hill Close, Wymeswold, LE12
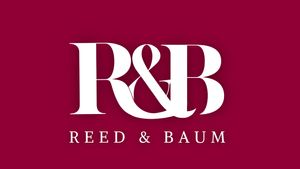
Reed & Baum
11 High Street, Quorn
Description
Sitting towards the end of a quiet cul-de-sac, this charming 3-bedroom link-detached home presents a delightful opportunity for those seeking their first home or looking to downsize.
Discretely shielded by a wall and mature hedging at the front, the property boasts a serene front garden, ideal for enjoying a morning coffee at a bistro table while taking in the peaceful surroundings.
You are welcomed by a bright hallway featuring a convenient cloaks/wc for added functionality. Turning left, you are greeted by an inviting lounge with a central floating gas effect fire that sets a cosy tone. The lounge seamlessly flows into a dining conservatory, accentuating the sense of space and offering an effortless transition to the rear courtyard garden which provides a private oasis for relaxation and entertainment.
The kitchen is well equipped with built-in appliances to include a dishwasher, double oven, gas hob, fridge and breakfast bar area with storage under, perfect for sitting with your evening meal and a glass of wine.
The first floor of the property encompasses three bedrooms, including two doubles, one of which features built-in robes that offer ample storage solutions, which could be removed to create a larger space if required. The third bedroom, versatile in its use, could serve as a nursery or an office, catering to various lifestyle needs.
Completing the accommodation, a family bathroom equipped with a sleek white 3-piece suite, including a 'P' shaped bath with a shower and glass screen, offers a functional space for every-day living.
Heading back outside to the front, parking is catered for with a driveway leading to the single garage, perfect for your storage and parking needs.
Services: Mains water, gas, electric, drainage and broadband are connected to this property.
Available mobile phone coverage: EE / O2 / Three / Vodaphone (Limited Indoors for some / Outdoors Likely for all) (Information supplied by Ofcom)
Available broadband: Standard / Superfast (Information supplied by Ofcom)
Potential purchasers are advised to seek their own advice as to the suitability of the services and mobile phone coverage, the above is for guidance only.
Flood Risk: High risk of surface water flooring / Very low risk river and sea flooding (Information supplied by gov.uk and purchasers are advised to seek their own legal advice)
Tenure: Freehold
Local Council / Tax Band: Charnwood Borough Council / D (Improvement Indicator: No)
Floor plan: Whilst every attempt has been made to ensure accuracy, all measurements are approximate and not to scale. The floor plan is for illustrative purposes only.
EPC Rating: D
Virtual Tour
Key Features
- Sought After Village Location
- Quiet Cul-De-Sac
- Garage & Driveway Parking
- Front & Rear Garden
- Well-Presented Throughout
- Great First Time Buy or Downsize
- Energy Rating: D
Property Details
- Property type: House
- Price Per Sq Foot: £341
- Approx Sq Feet: 850 sqft
- Council Tax Band: D
Rooms
Floorplans
Outside Spaces
Parking Spaces
Driveway
Capacity: 2
Location
Properties you may like
By Reed & Baum
