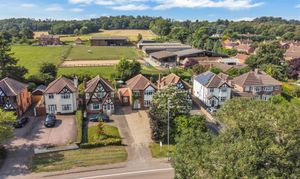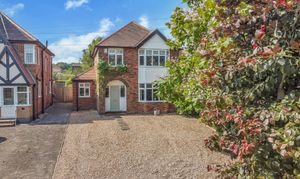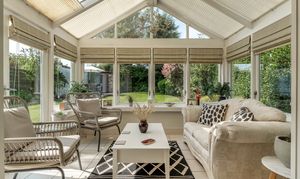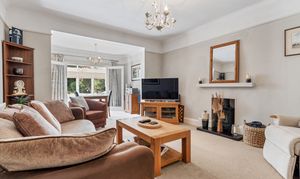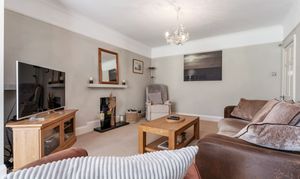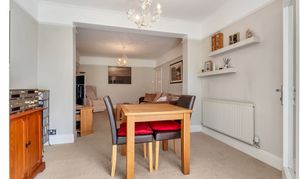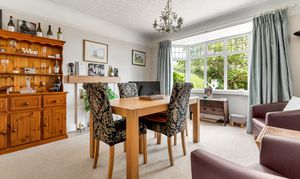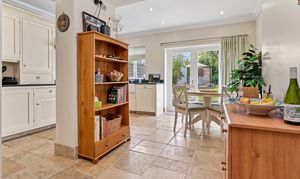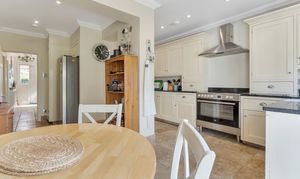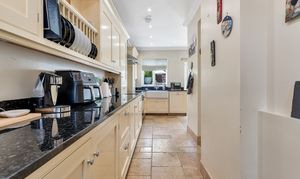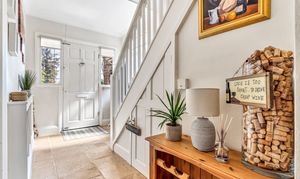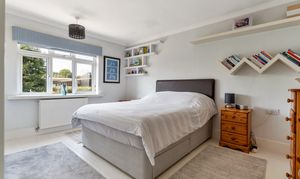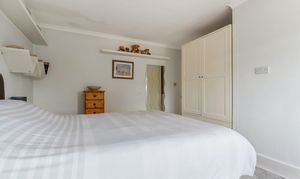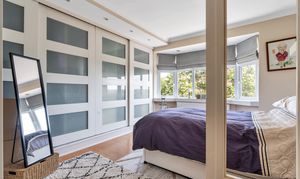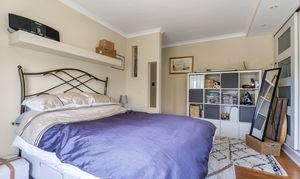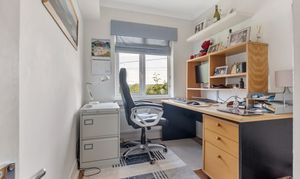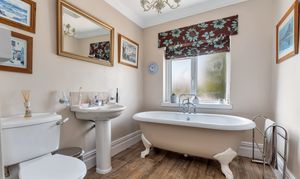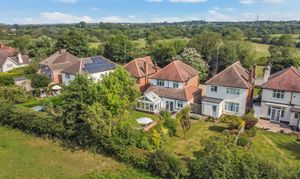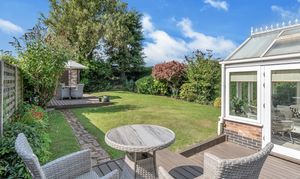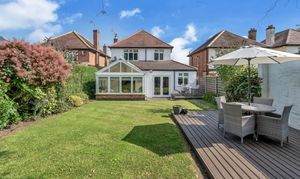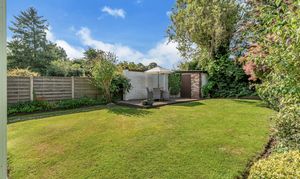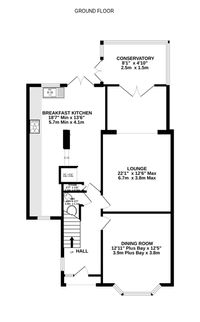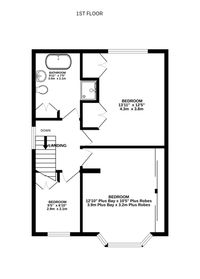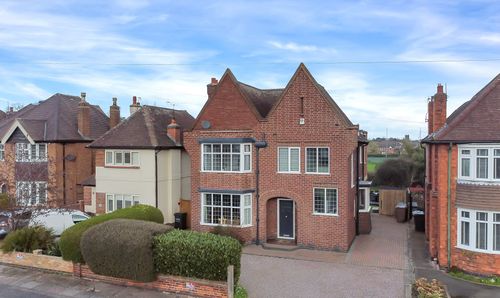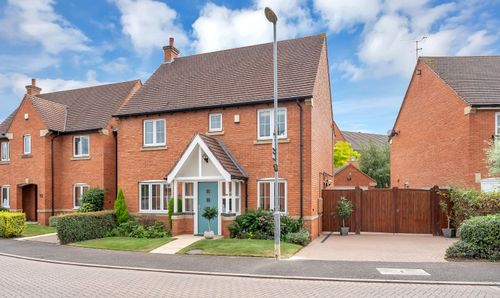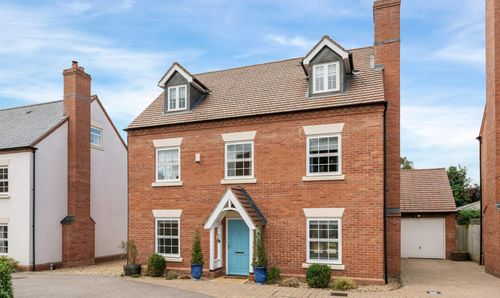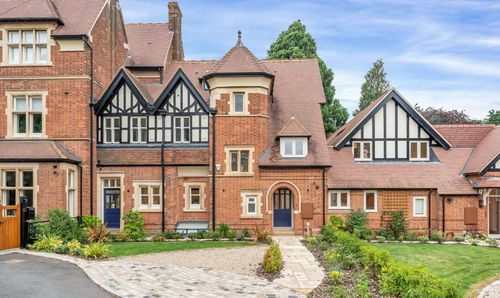Book a Viewing
Online bookings for viewings on this property are currently disabled.
To book a viewing on this property, please call Reed & Baum, on 01509648967.
3 Bedroom Detached House, Leicester Road, Quorn, LE12
Leicester Road, Quorn, LE12
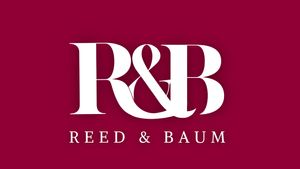
Reed & Baum
11 High Street, Quorn
Description
From the moment you set eyes on the traditional bay fronted exterior, complete with a charming brick arched entrance porch and delicate climbing rose, you'll be captivated by its timeless appeal. This property presents an opportunity to own a traditional property in a sought-after location, with views to both the front and rear and the potential to extend (subject to the necessary planning consents).
A spacious hall with feature windows leads to two elegant reception rooms, the breakfast kitchen and a convenient cloaks/WC. The bay fronted formal dining room offers views over surrounding fields to the front, perfect for creating a tranquil home office or versatile playroom if desired.
Moving through the property, the generously proportioned lounge flows seamlessly into a sun-filled conservatory, offering a peaceful retreat with vistas of the south-facing garden where you can unwind with a cup of coffee or a glass of wine.
The well-equipped breakfast kitchen features shaker style units, stone flooring, space for a dining table and a charming view of the garden over the ceramic sink, creating a warm and inviting space for culinary adventures. Integrated appliances include a dishwasher and washer/dryer whilst there is space for a range style cooker and American style fridge/freezer.
Upstairs, two double bedrooms and a flexible single bedroom/office provide comfortable accommodation, each boasting delightful views of either the front and rear and two rooms have built-in storage options. The quality bathroom has a freestanding bath and walk in shower. Designed for a speedy early morning get-up or a relaxing bath after a long day.
Outside, the south-facing garden is a private oasis, with two decked seating areas, lush mature beds, borders, a well-maintained lawn, and a handy outbuilding for storage needs. The property also benefits from a large gravelled driveway at the front, offering plentiful off-street parking, while the immediate vicinity boasts convenient access to essential amenities, including a Waitrose ensuring a lifestyle of ease and convenience. With its exceptional location and impeccable features, this property is a true gem waiting to be discovered by its fortunate new owner.
Services: Mains water, gas, electric, drainage and broadband are connected to this property.
Available mobile phone coverage: EE / Three (Limited Indoors / Outdoors Likely) O2 / Vodaphone (Indoors / Outdoors Likely) (Information supplied by Ofcom)
Available broadband: Standard / Superfast / Ultrafast (Information supplied by Ofcom)
Potential purchasers are advised to seek their own advice as to the suitability of the services and mobile phone coverage, the above is for guidance only.
Flood Risk: Very low risk of surface water flooding / Very low risk river and sea flooding (Information supplied by gov.uk and purchasers are advised to seek their own legal advice)
Tenure: Freehold
Local Council / Tax Band: Charnwood Borough Council / E (Improvement Indicator: No)
Floor plan: Whilst every attempt has been made to ensure accuracy, all measurements are approximate and not to scale. The floor plan is for illustrative purposes only.
EPC Rating: D
Virtual Tour
Key Features
- Views to Front & Rear
- South Facing Rear Garden
- Potential to Extend (Subject to planning consents)
- Traditional Bay Fronted Home
- Lounge, Dining Room & Conservatory
- Breakfast Kitchen
- Parking for Multiple Cars
- Energy Rating: D
Property Details
- Property type: House
- Price Per Sq Foot: £379
- Approx Sq Feet: 1,410 sqft
- Property Age Bracket: 1910 - 1940
- Council Tax Band: E
Rooms
Wc
Floorplans
Outside Spaces
Parking Spaces
Location
The quintessential English village of Quorn is set in the heart of Charnwood. The village coffee shop lifestyle is perfect for families. Enjoy brunch at one of the many cafes before taking a stroll around Stafford Orchard Park or ramble further along the river. There are a plethora of public houses (6 in total!), restaurants, wine bar, and takeaways to choose from and at the weekend, step back in time at the Great Central Steam Railway. Schools for all ages from nursery to secondary school can be found in the village. As well as the doctors and dental surgeries. The range of independent shops and boutiques gives you everything required and there are two supermarkets with Waitrose set to the south of the village between Quorn and Mountsorrel. Whilst Quorn has a thriving community, its commuter accessibility means the motorway network as well as Leicester, Nottingham and Loughborough are all in easy reach.
Properties you may like
By Reed & Baum
