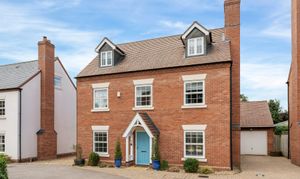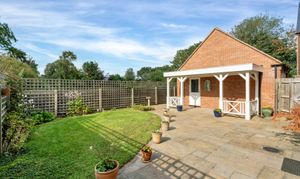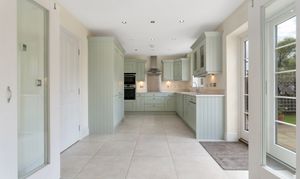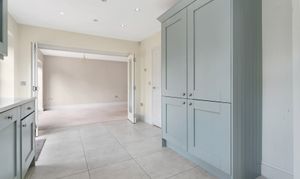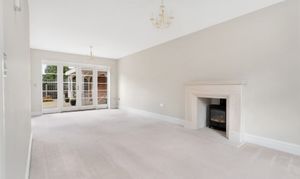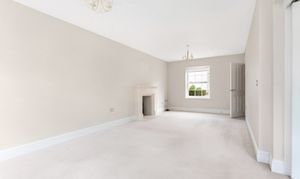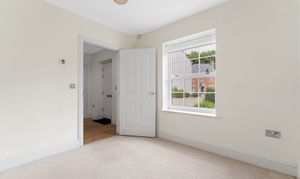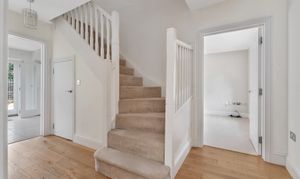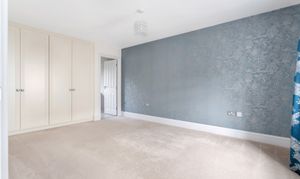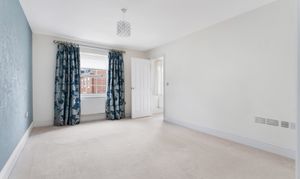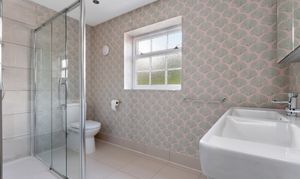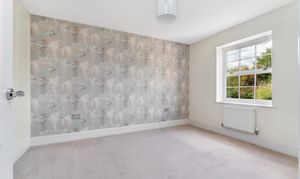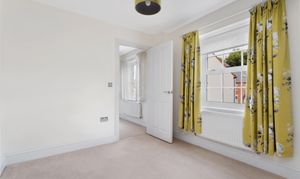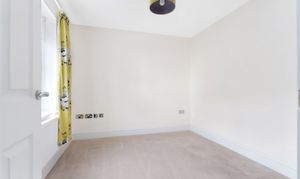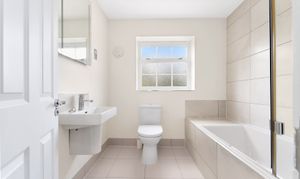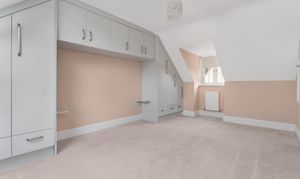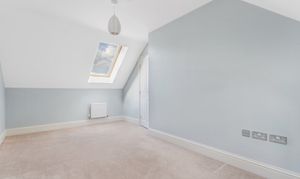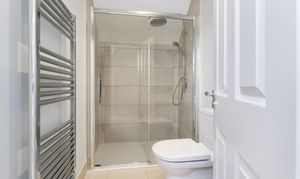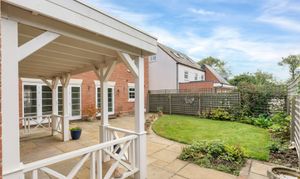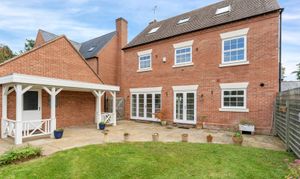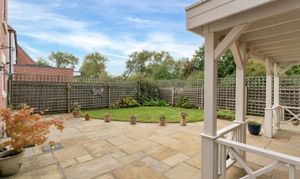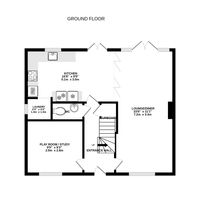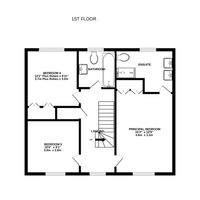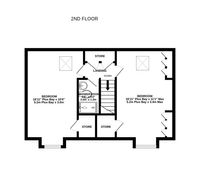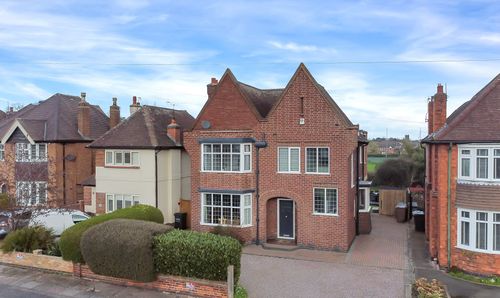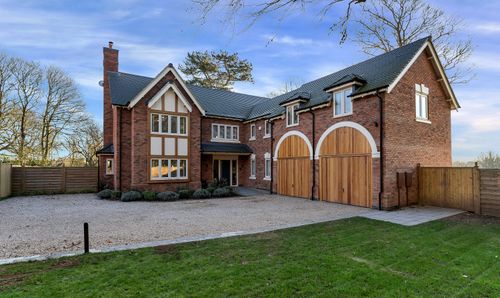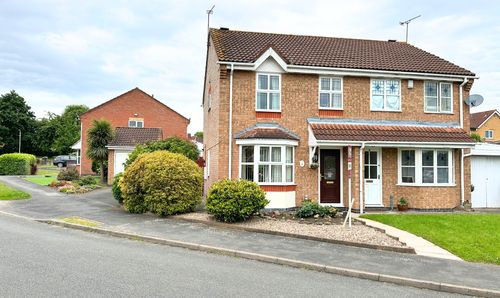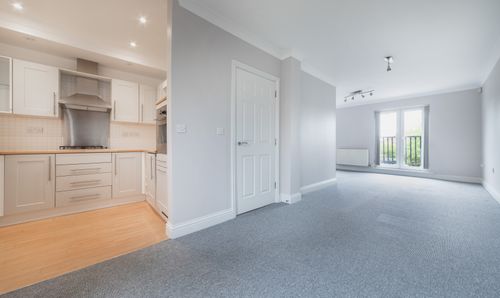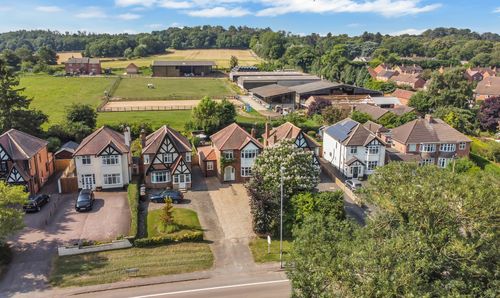Book a Viewing
Online bookings for viewings on this property are currently disabled.
To book a viewing on this property, please call Reed & Baum, on 01509648967.
5 Bedroom Detached House, Flanders Close, Quorn, LE12
Flanders Close, Quorn, LE12
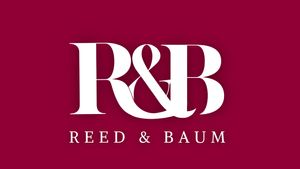
Reed & Baum
11 High Street, Quorn
Description
Sitting towards the end of a cul-de-sac, this Barwood Homes built property offers a seamless blend of contemporary design and comfortable living, presenting itself as a 'turn-key' home with the added convenience of no upward chain.
Upon stepping into the residence, a welcoming ambience envelops you, showcased by the tasteful façade that sets the stage for the elegance that lies within.
The entrance hallway exudes warmth, setting the tone for the rest of the property.
On the right-hand side of the hallway, the inviting living room beckons with its gas log effect fire ensconced within a stone surround, complemented by natural light streaming in through the full-height windows and double doors that lead to the rear garden. The seamless transition from the living room to the kitchen, facilitated by folding doors, offers flexibility to tailor the space to suit your preferences.
The kitchen boasts a contemporary aesthetic and functionality, equipped with an array of cupboards and modern appliances including a dishwasher, fridge/freezer, double oven, and electric hob. Continuing from the kitchen is a utility area, complete with practical storage solutions and laundry facilities.
Completing the ground floor are a versatile second reception room, ideal for a home office or playroom, and a convenient cloaks/wc.
Ascending to the first floor reveals three generously proportioned double bedrooms, two of which feature built-in wardrobe space. The primary bedroom impresses with its large en-suite shower room, showcasing a double-width walk-in shower, twin sinks with vanity units, and a mirrored unit above. In addition, a family bathroom with rain water head over the bath serves the other two bedrooms.
Journeying to the second floor unfolds two additional bedrooms, one exuding ample built-in storage solutions. These bedrooms are accompanied by a shared shower room, ensuring convenience and comfort for all inhabitants.
Outside, a sizeable patio transitions to a graceful curved lawn, while a substantial wooden pergola offers a sheltered seating area and access to the single garage under. Adjacent is a tandem driveway leading to the garage, providing parking and additional storage.
With its impeccable design, abundant space, and convenient location, this property presents an unparallelled opportunity for discerning buyers seeking a refined family home with no upward chain.
Services: Mains water, gas, electric, drainage and broadband are connected to this property.
Management Fee: A yearly charge of approximately £281 is payable to the management company.
Available mobile phone coverage: EE / Three / Vodaphone (Limited Indoors / Outdoors Likely) O2 (Indoors & Outdoors Likely)(Information supplied by Ofcom)
Available broadband: Standard / Superfast / Ultrafast (Information supplied by Ofcom)
Potential purchasers are advised to seek their own advice as to the suitability of the services and mobile phone coverage, the above is for guidance only.
Flood Risk: Low risk of surface water flooding / Very low risk river and sea flooding (Information supplied by gov.uk and purchasers are advised to seek their own legal advice)
Tenure: Freehold
Local Council / Tax Band: Charnwood Borough Council / F (Improvement Indicator: No)
Agent Note: A planning application P/20/1437/2 is currently registered for the erection of 3 dwellings with access to the side of 11 Flanders Close. Potential purchasers are advised to seek their own advice.
Floor plan: Whilst every attempt has been made to ensure accuracy, all measurements are approximate and not to scale. The floor plan is for illustrative purposes only.
EPC Rating: C
Virtual Tour
Key Features
- Contemporary Detached Family Home
- No Upward Chain
- Open Plan Living Dining Kitchen
- Home Office / Playroom
- Principal Bedroom En-suite
- Garage & Driveway
- Cul-de-Sac Location
- Energy Rating:C
Property Details
- Property type: House
- Price Per Sq Foot: £343
- Approx Sq Feet: 2,013 sqft
- Council Tax Band: F
Rooms
Laundry
1.30m x 1.30m
Wc
Floorplans
Outside Spaces
Parking Spaces
Driveway
Capacity: 2
Location
The quintessential English village of Quorn is set in the heart of Charnwood. The village coffee shop lifestyle is perfect for families. Enjoy brunch at one of the many cafes before taking a stroll around Stafford Orchard Park or ramble further along the river. There are a plethora of public houses (6 in total!), restaurants, wine bar, and takeaways to choose from and at the weekend, step back in time at the Great Central Steam Railway. Schools for all ages from nursery to secondary school can be found in the village. As well as the doctors and dental surgeries. The range of independent shops and boutiques gives you everything required and there are two supermarkets with Waitrose set to the south of the village between Quorn and Mountsorrel. Whilst Quorn has a thriving community, its commuter accessibility means the motorway network as well as Leicester, Nottingham and Loughborough are all in easy reach.
Properties you may like
By Reed & Baum
