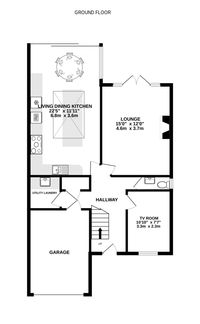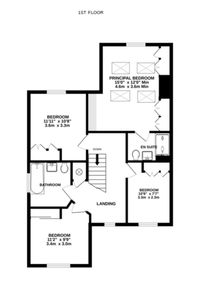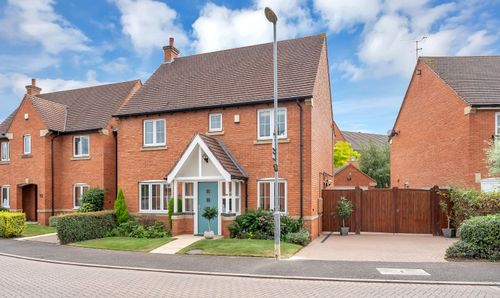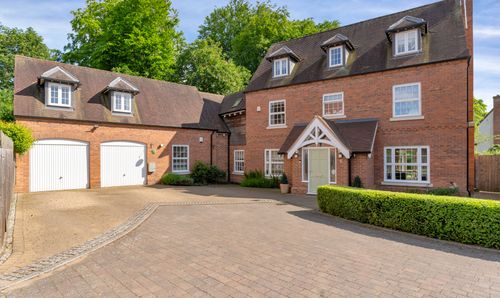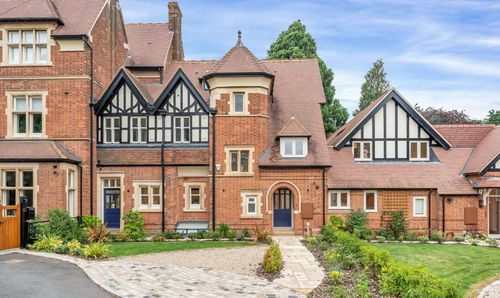Book a Viewing
Online bookings for viewings on this property are currently disabled.
To book a viewing on this property, please call Reed & Baum, on 01509648967.
4 Bedroom Detached House, Woodhouse Road, Quorn, LE12
Woodhouse Road, Quorn, LE12
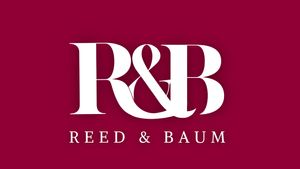
Reed & Baum
11 High Street, Quorn
Description
Elegantly situated on one of Quorn's most prestigious addresses, this fabulous family home is a testament to exquisite style and unparalleled craftsmanship. Designed by David Granger Architects and built by renowned local builders Waters Homes Ltd for their own occupation, this remarkable residence embodies a level of luxury that sets it apart from the rest.
Every detail of this property has been meticulously considered to ensure the home not only showcases state-of-the-art living but is also functional and practical for everyday family needs.
As you enter the property, your eyes are immediately drawn to the walnut effect engineered flooring that runs throughout the reception rooms and extends through the hallway up to the kitchen.
This luxurious heart of the home is flooded with natural light from a large central skylight and full hight glazed sliding door across the rear forming part of a glazed corner. Handcrafted by Steve Hill Designs, the kitchen features classic shaker style cabinets in navy blue, contrasting Silestone worktops, and matt finished cement screed flooring with underfloor heating. The built-in Mercury range oven, Bosch coffee machine, microwave, dishwasher, and instant hot water tap provide convenience and functionality. The island offers a wonderful space for entertaining, complete with space for bar stools. Additionally, the utility room with matching units and worktops provides space for a washing machine and dryer.
The living space is equally impressive, a change in atmosphere, the lounge is cosy and inviting with a wood-burning stove set into a brick fireplace with a wooden mantle, creating a focal point. Double doors offer seamless access to the patio, blending indoor and outdoor living. Additionally, there is a TV room at the front which could be utilised as an office space or playroom.
Completing the ground floor is a cloakroom/WC with half-height panelling, plus a storage cupboard off the hall, and access to the integral single garage with an electric up-and-over door.
Boasting four generously sized bedrooms, the principal suite is a sanctuary of comfort and luxury, complete with a sumptuous ensuite, fitted robes, and a dressing table area. There are three further bedrooms, all benefiting from fitted robes and sharing a quality family bathroom with built-in storage and a shower over the bath.
The block-paved driveway and mature hedging at the front provide access to parking and the integral single garage. The elegance continues outside with patio seating areas, including one with a patio heater, contemporary planting, and lighting throughout, creating a perfect setting for relaxation and entertainment.
This home is a great example of a smart home, featuring a heat recovery ventilation system for a constant flow of warm, clean, fresh air. Vacuuming is made easy and quiet with the Sach internal vacuum system with silencing technology. Additionally, there is a Sonos system, alarm system, and CCTV for your security.
Services: Mains water, gas, electric, drainage and broadband are connected to this property.
Available mobile phone coverage: EE / O2 / Three / Vodaphone (Limited Indoors / Outdoors Likely) (Information supplied by Ofcom)
Available broadband: Standard / Superfast / Ultrafast (Information supplied by Ofcom)
Potential purchasers are advised to seek their own advice as to the suitability of the services and mobile phone coverage, the above is for guidance only.
Flood Risk: Very low risk of surface water flooring / Very low risk river and sea flooding (Information supplied by gov.uk and purchasers are advised to seek their own legal advice)
Tenure: Freehold
Local Council / Tax Band: Charnwood Borough Council / E (Improvement Indicator: No)
Floor plan: Whilst every attempt has been made to ensure accuracy, all measurements are approximate and not to scale. The floor plan is for illustrative purposes only.
EPC Rating: B
Virtual Tour
Key Features
- Stunning Family Home
- Designed by David Granger Architects
- Steve Hill Bespoke Living Dining Kitchen
- Lounge with Log Burner
- TV Room or Office Space
- Principal Bedroom En-suite
- Integral Garage & Driveway Parking
- Energy Rating: B
Property Details
- Property type: House
- Price Per Sq Foot: £535
- Approx Sq Feet: 1,496 sqft
- Property Age Bracket: 2010s
- Council Tax Band: E
Rooms
Floorplans
Outside Spaces
Parking Spaces
Driveway
Capacity: 3
Location
The quintessential English village of Quorn is set in the heart of Charnwood. The village coffee shop lifestyle is perfect for families. Enjoy brunch at one of the many cafes before taking a stroll around Stafford Orchard Park or ramble further along the river. There are a plethora of public houses (6 in total!), restaurants, wine bar, and takeaways to choose from and at the weekend, step back in time at the Great Central Steam Railway. Schools for all ages from nursery to secondary school can be found in the village. As well as the doctors and dental surgeries. The range of independent shops and boutiques gives you everything required and there are two supermarkets with Waitrose set to the south of the village between Quorn and Mountsorrel. Whilst Quorn has a thriving community, its commuter accessibility means the motorway network as well as Leicester, Nottingham and Loughborough are all in easy reach.
Properties you may like
By Reed & Baum
