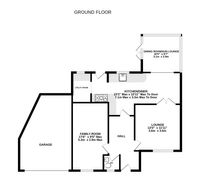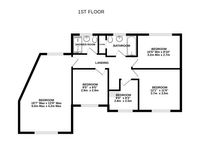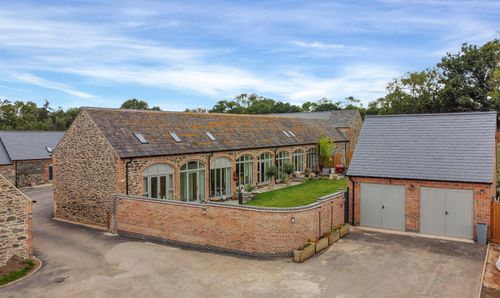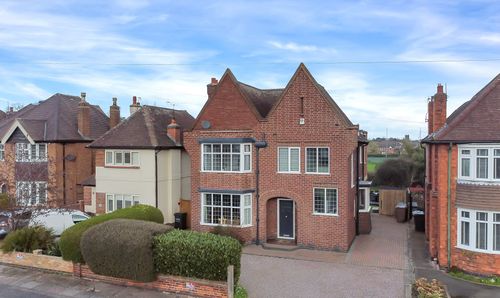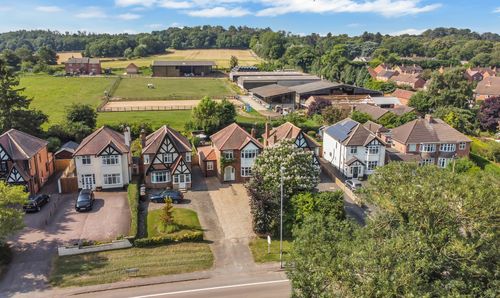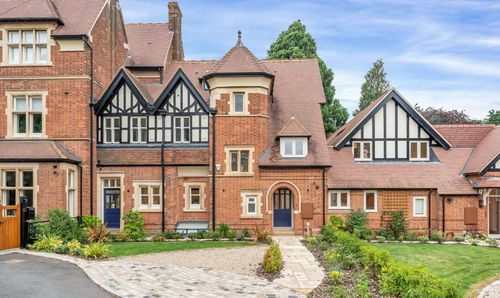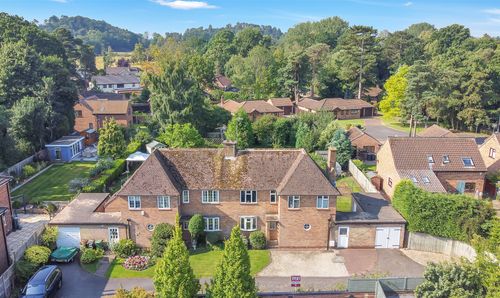Book a Viewing
Online bookings for viewings on this property are currently disabled.
To book a viewing on this property, please call Reed & Baum, on 01509648967.
5 Bedroom Detached House, St. Phillips Road, Burton-On-The-Wolds, LE12
St. Phillips Road, Burton-On-The-Wolds, LE12
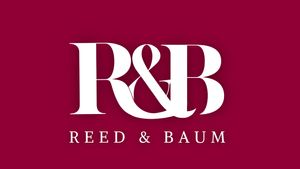
Reed & Baum
11 High Street, Quorn
Description
NO UPWARD CHAIN Situated in one of the highly desirable 'Wolds' villages, this expansive 5-bedroom detached home caters to the needs of a growing or multi-generational family and is being sold with no upward chain. Benefiting from excellent transport connections to Loughborough, Nottingham, and Melton Mowbray, along with proximity to the local train station, this residence ensures effortless commuting opportunities.
Upon crossing the threshold, you are greeted by a spacious interior. The inviting lounge exudes warmth with its focal chimney breast (offering the opportunity to install a wood burner) and offers space to unwind.
Adjoining the lounge via stylish black framed double doors is the well-equipped farmhouse style kitchen featuring wooden countertops, a Belfast sink, ample storage space, and a Cookmaster range oven. Overlooking the west-facing garden, this kitchen is a haven for culinary delights and perfect for watching the children play whilst preparing tea. Conveniently located off the kitchen is a utility area providing space to hide away further appliances for laundry.
The sunroom at the rear has been thoughtfully upgraded with a new roof, providing a cosy environment for relaxation or dining and making it an all year round space to enjoy.
The ground floor further comprises a versatile reception room and a convenient cloakroom/wc.
Ascending to the first floor there is so much space. Four generously sized double bedrooms and a single bedroom await, two of the bedrooms overlook the rear garden and the single room, ideal as a home office space. All bedrooms are serviced by a modern shower room and bathroom, which also offers additional storage space off.
Outside, the west-facing garden is the perfect spot to bask in the afternoon sun, featuring a generous lawn area for games and a sizeable patio for al fresco dining and entertaining.
Parking is effortlessly provided by the wide driveway leading to the large garage offering ample storage solutions.
Services: Mains water, gas, electric, drainage and broadband are connected to this property.
Available mobile phone coverage: EE / O2 / Three (limited indoors) / Vodaphone (Information supplied by Ofcom)
Available broadband: Standard / Superfast (Information supplied by Ofcom)
Potential purchasers are advised to seek their own advice as to the suitability of the services and mobile phone coverage, the above is for guidance only.
Flood Risk: Medium risk of surface water flooring / Very low risk river and sea flooding (Information supplied by gov.uk and purchasers are advised to seek their own legal advice)
Tenure: Freehold
Local Council / Tax Band: Charnwood Borough Council / E (Improvement Indicator: No)
Floor plan: Whilst every attempt has been made to ensure accuracy, all measurements are approximate and not to scale. The floor plan is for illustrative purposes only.
EPC Rating: C
Virtual Tour
Key Features
- Perfect Family or Multi-Generation Home
- Garage & Driveway Parking
- Two Reception Rooms
- Kitchen Diner Open to Sun Room
- Five Bedrooms
- Shower Room & Bathroom
- West Facing Garden
- No Upward Chain
- Energy Rating: C
Property Details
- Property type: House
- Price Per Sq Foot: £248
- Approx Sq Feet: 1,916 sqft
- Council Tax Band: E
Rooms
Floorplans
Outside Spaces
Parking Spaces
Driveway
Capacity: 2
Location
Burton on the Wolds is a picturesque village in Leicestershire, offering a welcoming atmosphere ideal for families and those seeking a rural yet convenient lifestyle. The village features essential amenities including Burton-on-the-Wolds Primary School, and The Greyhound Inn, a traditional pub popular for its hearty meals. Additionally, the local petrol station ensures residents have easy access to fuel and day to day necessities. The village boasts excellent connectivity, with easy access to the market town of Loughborough and the vibrant city of Nottingham, offering a range of shopping, dining, and entertainment options. Loughborough railway station, located nearby, provides regular services to London St Pancras, making Burton-on-the-Wolds an ideal location for commuters and those seeking the charm of village life combined with the convenience of urban access.
Properties you may like
By Reed & Baum
