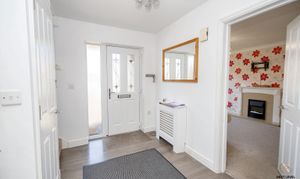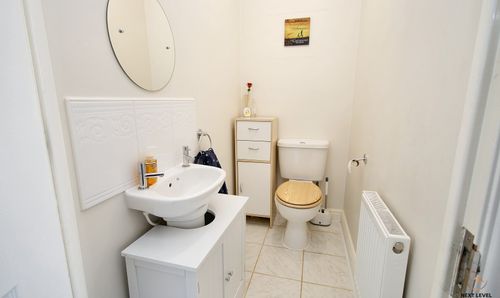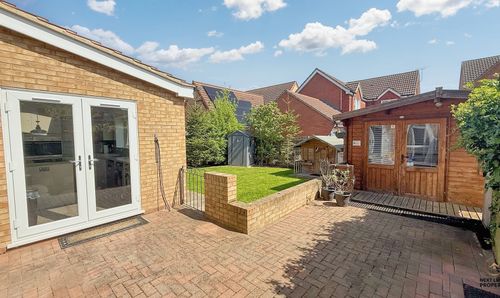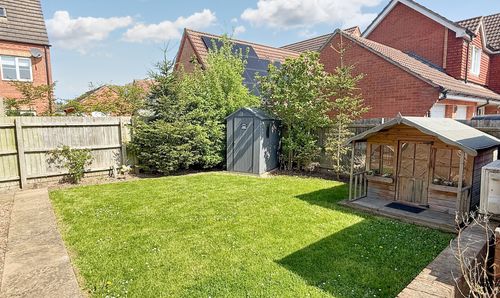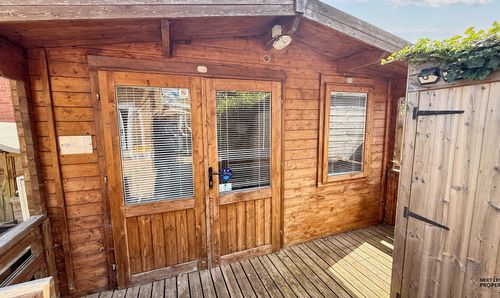6 Bedroom Detached House, John Bends Way, Parson Drove, PE13
John Bends Way, Parson Drove, PE13

Next Level Property
8 Juniper Close, Doddington
Description
An Exceptional Family Home Designed for Modern, Multigenerational Living and Work-From-Home Lifestyles
Set in a sought-after village location, this impressive 6-bedroom detached home offers far more than meets the eye. Thoughtfully extended and beautifully updated, this spacious property is tailor-made for large families, multi-generational households, or couples who both work from home. With a flexible layout spread over three floors and multiple living areas, it provides an abundance of space to live, work, and relax in total comfort.
The ground floor features a warm and welcoming lounge, a separate cosy family room, and a generous open-plan kitchen and dining area — the true heart of the home, ideal for big family meals and entertaining. There's even a potential seventh bedroom on this level, with an adjoining shower room, perfect for elderly relatives, guests, or use as a second home office or hobby room.
Upstairs, six well-appointed bedrooms and three further modern bathrooms (one en-suite) ensure that everyone in the family has space to unwind. Whether you need room for growing children, visiting grandparents, or live-in help, this home easily accommodates it all.
For professionals working remotely, the standout feature is the fully equipped log cabin office in the rear garden. With air conditioning, network cabling, power, lighting, intercom entry, a kitchenette, and its own WC, it offers a separate, quiet, and highly functional workspace – or even a studio or therapy room.
Outside, the generous rear garden includes a large lawn, patio area, timber playhouse, and garden shed, making it ideal for children, pets, and outdoor entertaining. The front garden provides off-road parking for at least three vehicles, and there is a secure gated entrance to the rear.
Combining contemporary design with family-friendly features, this home is the perfect sanctuary for those looking to balance busy family life with the flexibility of working from home. A rare opportunity to own a property that effortlessly supports modern, connected living.
EPC Rating: D
Key Features
- Substantial extended modern family home in village location
- Spacious and flexible accommodation across three floors
- 6 bedrooms, 4 bathrooms, lounge, family room and office
- Beautiful extended kitchen and large dining area
- Office with potential as a ground floor 7th bedroom with shower room off
- Work from home wood cabin with network, power, air con, wc, and intercom entry
- Enclosed rear garden with patio and lawn
- Multi vehicle off road parking
Property Details
- Property type: House
- Price Per Sq Foot: £179
- Approx Sq Feet: 2,099 sqft
- Plot Sq Feet: 3,326 sqft
- Property Age Bracket: 2000s
- Council Tax Band: D
Rooms
Entrance Hallway
Wood effect laminate floor, a radiator, stairs to the first floor and doors off to the lounge, kitchen/diner, cloak/wc and family room.
View Entrance Hallway PhotosLounge
A spacious and bright room with a feature fireplace that has a fitted electric fire. Radiator and uPVC double glazed window to the front.
View Lounge PhotosFamily Room
A useful additional reception room that has a radiator, uPVC french doors to the garden and a door to the office/bedroom 7 and shower room.
View Family Room PhotosOffice/Bedroom 7
A versatile room that has been used as a home office and ground floor bedroom in the past. It has a wood effect laminate floor , and a door to the front entrance. A door leads to the rear garden and a further door leads to the ground floor shower room.
View Office/Bedroom 7 PhotosGround Floor Shower Room
Close coupled wc, pedestal hand basin and a shower cubicle with a mains shower. Fully tiled walls and floor, wall mounted oil fired boiler.
View Ground Floor Shower Room PhotosKitchen/Diner
This stunning and spacious kitchen/diner has lots of space for a family sized table and chairs. The kitchen itself has a centre island, a full range of fitted cupboards and integrated appliances that include twin ovens, and a ceramic hob. There are spaces for a dishwasher, washing machine, and tumble dryer plus the dining area has a range of full height cupboards giving lots of storage space. There are doors to the side and rear and a uPVC double glazed window that overlooks the rear garden.
View Kitchen/Diner PhotosFirst Floor Landing
The landing has a staircase to the second floor, doors to a storage cupboard and a uPVC double glazed window to the front. Further doors leads to bedrooms 1 - 4 and the family bathroom.
View First Floor Landing PhotosBedroom 1
A large double bedroom with a range of built in wardrobes and two uPVC double glazed windows to the rear. A further door leads to the en-suite shower room.
View Bedroom 1 PhotosEn-Suite Shower Room
This en-suite has been recently refurbished and includes a close coupled wc, hand basin set to a vanity unit and a shower cubicle with glass screen and door. There is a wall mounted mirror with light, tiled walls and a chrome heated towel rail.
View En-Suite Shower Room PhotosBedroom 2
A large double bedroom with built in wardrobes, a radiator and uPVC double glazed window to the front.
View Bedroom 2 PhotosBedroom 3
A double bedroom with fitted wardrobes, a radiator and uPVC double glazed window to the rear
View Bedroom 3 PhotosBedroom 4
A large single bedroom with a radiator and uPVC double glazed window to the rear.
View Bedroom 4 PhotosFamily bathroom
Recently modernised, the bathroom comprises a bath with shower attachment and glass screen over, a pedestal hand basin and a wc. There is tiling to two walls and a uPVC double glazed window to the front.
View Family bathroom PhotosSecond Floor Landing
Fitted with a range of large storage cupboards the second floor landing has doors leading to bedrooms 5, 6 and the second floor shower room.
View Second Floor Landing PhotosBedroom 5
Bedroom 5 is a single bedroom with eaves storage, an electric heater, a sloping ceiling and a velux window to the rear.
View Bedroom 5 PhotosBedroom 6
Bedroom 6 is an L-shaped single bedroom with an electric heater, and a velux window to the rear.
View Bedroom 6 PhotosShower Room
The second floor shower room serves bedrooms 5 & 6 and has a wc, pedestal hand basin and shower cubicle. There are tiled splashbacks, a heated towel rail and a velux window to the rear.
View Shower Room PhotosFloorplans
Outside Spaces
Front Garden
The front garden has a small lawn, hedge boundary and parking space for three vehicles. There is gated access to the rear garden and a storm porch above the front entrance door.
View PhotosRear Garden
The rear garden has a block paved patio area and steps down to a lawn with a small shed and timber playhouse. Within the rear garden is a substantial log cabin that has been used as a business premises and has intercom entry, network cabling, air conditioning, power, lighting, a small kitchen area and wc.
View PhotosParking Spaces
Location
Properties you may like
By Next Level Property







