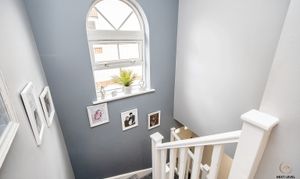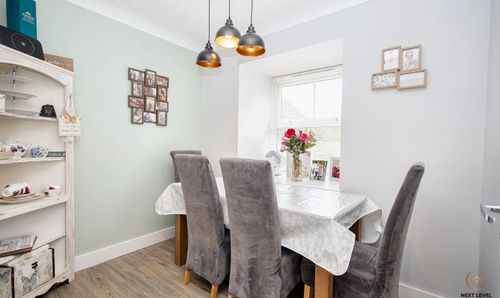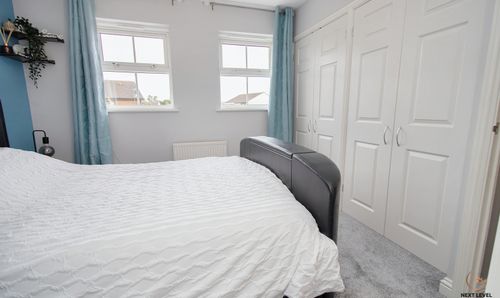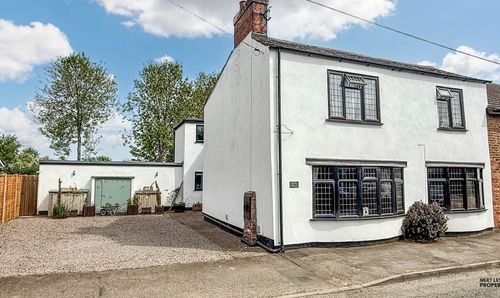4 Bedroom Detached House, Cedar Avenue, Doddington, PE15
Cedar Avenue, Doddington, PE15

Next Level Property
8 Juniper Close, Doddington
Description
🌟 Modern Village Living – Stylish 4-Bedroom Detached Home in Doddington, Cambs 🌟
Welcome to this immaculately presented 4-bedroom detached home, tucked away in a peaceful cul-de-sac in the sought-after village of Doddington, Cambridgeshire—a community known for its rural charm, strong local spirit, and superb transport links to March, Cambridge, and Peterborough.
Designed with modern family life in mind, this home offers spacious, flexible accommodation across two floors. The layout includes a welcoming lounge, a formal dining room, and a versatile playroom or study—ideal for remote working, creative play, or quiet retreat. At the heart of the home is a stylishly extended kitchen, equipped with modern appliances and plenty of space to cook, gather, and entertain.
The entire home has been thoughtfully updated with new flooring throughout—featuring contemporary LVT downstairs and soft, neutral carpets upstairs. A brand new boiler (January 2025) ensures efficient, worry-free living, while tasteful redecoration adds a fresh, ready-to-move-in finish.
Upstairs, four generous bedrooms offer comfort and privacy, with Bedroom 1 boasting an en-suite for added luxury. The family-friendly floor plan is ideal for growing households or those seeking room to breathe.
Outside, the property shines just as brightly. The front features a manicured lawn, a private driveway with off-road parking for at least three vehicles, and a 7kW EV charger—perfect for eco-conscious living. The rear garden is a peaceful oasis, fully enclosed and thoughtfully landscaped for year-round enjoyment. Relax on the paved patio beneath a timber pergola, unwind on the decked seating area, or retreat to the timber summerhouse for a moment of calm. A generous lawn provides plenty of space for children and pets to play safely, and side gated access and a garage with rear entry add everyday practicality.
Located within walking distance of Doddington’s local school, shop, pub, post office, and village playing field, this home blends countryside tranquillity with day-to-day convenience. With an onward purchase already secured and a motivated seller, this is a rare opportunity to secure a modern, move-in-ready home in a truly special location.
📍 Don’t miss out—schedule your viewing today and discover village living at its finest.
EPC Rating: C
Key Features
- Modern home in a sought after village location
- Spacious and flexible accommodation
- Private cul-de-sac position with no passing traffic
- Lounge, dining room and a playroom/study
- Lovely extended kitchen with appliances
- Enclosed private and secure rear garden
- Walking distance to village school, shops and playing field
- Motivated seller, onward purchase found
- Garage and off road parking
- 7kw EV charger installed
Property Details
- Property type: House
- Plot Sq Feet: 3,035 sqft
- Property Age Bracket: 1990s
- Council Tax Band: D
Rooms
Reception hallway
A welcoming space with a staircase to the first floor, an understair storage area and doors off to all rooms.
View Reception hallway PhotosPlayroom/Study
A useful multi-purpose room that has a uPVC double glazed window to the front of the property.
View Playroom/Study PhotosDining Room
For those formal dinner parties and family gatherings, this dining room has ample space for a large table and chairs and has a uPVC double glazed window to the front.
View Dining Room PhotosLounge
A great space to relax in or take in the lovely garden views, the lounge has a feature paneled wall, a tv point, and uPVC double-glazed french doors that open into the rear garden.
View Lounge PhotosKitchen
A spacious and well equipped kitchen that has a full range of grey shaker style units including base, wall and drawer units. There is a built in oven, hob, cooker hood and dishwasher, space for a fridge/freezer and an inset sink with mixer tap over. There are tiled spalshbacks, a tiled floor, a uPVC double glazed window to the side and uPVC double glazed french doors to the rear.
View Kitchen PhotosGround Floor Cloakroom
The cloakroom has a low level WC, compact hand basin set to a vanity unit and a uPVC double glazed window to the front
View Ground Floor Cloakroom PhotosFirst Floor Landing
The landing has an airing cupboard, doors off to all bedrooms and a feature arched window to the side that allows natural light to flood into the landing and hall.
View First Floor Landing PhotosBedroom 1
A double bedroom with a range of built-in wardrobes and a uPVC double glazed window to the rear.
View Bedroom 1 PhotosEn-Suite Shower Room
The en-suite has a shower cubicle (not visible in the photo) a low level WC and a hand basin set to a vanity storage unit. The walls are half tiled, the floor is fully tiled, there is a heated towel rail and a uPVC double glazed window to the side.
View En-Suite Shower Room PhotosBedroom 2
A large double bedroom with two uPVC double glazed windows to the front.
View Bedroom 2 PhotosFamily Bathroom
The bathroom has a low level WC, hand basin with vanity storage unit under and a bath with a shower screen and shower over. The walls are half tiled, the floor is fully tiled and there is a uPVC double glazed window to the rear.
View Family Bathroom PhotosFloorplans
Outside Spaces
Front Garden
The frontage to the property is laid to lawn and there is a driveway giving off road parking space and access to the garage. A gravelled area gives an additional parking space to the side of the original driveway. In front of the garage is the 7kw EV charger. There is a newly fitted external double power socket and dusk til dawn wall lighting. There is also a paved side footpath that is double gated for safety and gives access to the rear garden.
View PhotosRear Garden
The rear garden is mainly laid to lawn and has a paved patio with timber pergola and a decked seating area that also holds a timber summerhouse. There is an external power socket and an outside cold water tap. The garden is fully enclosed, is pet and child secure and also has access to the garage.
View PhotosParking Spaces
Garage
Capacity: 1
The garage has space for one vehicle, power, lighting and a personal door into the rear garden.
Off street
Capacity: N/A
Driveway
Capacity: N/A
Location
Doddington is within easy reach of the neighbouring towns of Chatteris, March and Ramsey and has good access to the A1(M)/A14 corridor. March mainline station is 6 miles away which offers trains direct to Peterborough and Ely. Ely train station, only 17 miles away offers multiple fast trains per hour to London King's Cross/St. Pancras in less than 60 minutes and to Cambridge in 15 minutes. The nearest infant and junior schools are in the village of Doddington as well as Wimblington. You will find secondary schools in both March and and Chatteris with good public transport links from the village. Doddington also has a doctors surgery, village shop, takeaway, two village pubs and many other community facilities.
Properties you may like
By Next Level Property
















































