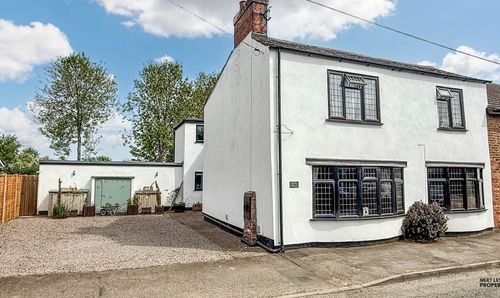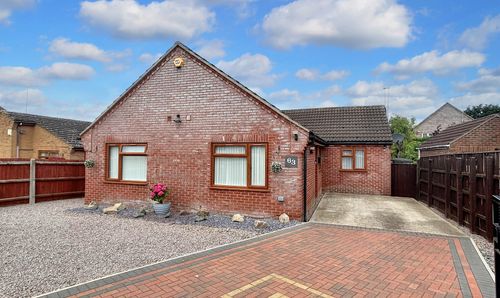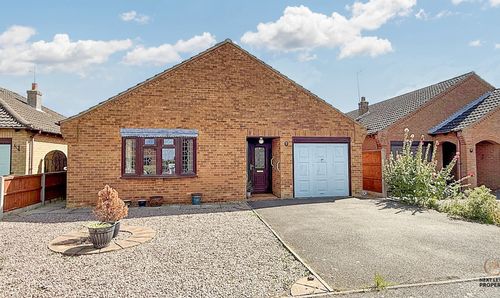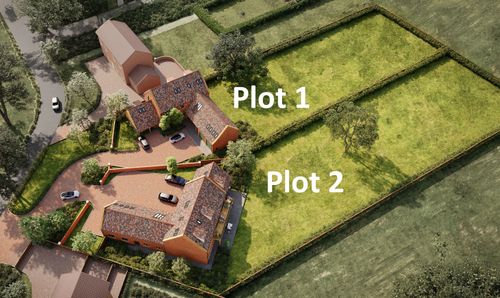2 Bedroom Detached Bungalow, Juniper Close, Doddington, PE15
Juniper Close, Doddington, PE15

Next Level Property
8 Juniper Close, Doddington
Description
Situated in a small development of detached bungalows on the edge of Doddington village, this lovely two-bedroom home is within walking distance of several shops, including a post office, and just a short drive from March town and its railway station. Completed in December 2021 by Reason Homes, the bungalow was built to a high standard, featuring excellent insulation and gas central heating. The property offers two bedrooms, an en-suite shower room, a separate bathroom, a kitchen with built-in appliances, and a spacious living/dining room. Outside, there is a single detached garage, a driveway with space for two cars, and gardens surrounding the bungalow on all sides.
EPC Rating: B
Key Features
- Superb detached bungalow by Reason Homes
- Offered for sale in 'as new' condition throughout
- En-suite shower room and a family Bathroom
- Fully equipped modern kitchen with built in appliances
- Sought after development in a popular village location
- Gas central heating and full uPVC double glazing
- Close to open countryside for relaxing walks
- Garage and off road parking
Property Details
- Property type: Bungalow
- Property Age Bracket: 2010s
- Council Tax Band: TBD
Rooms
Reception Hall
Door to the airing cupboard, loft access and doors leading off to the Kitchen, Lounge, Bedrooms and Bathroom.
Kitchen
3.45m x 2.69m
A lovely modern cream shaker style kitchen with a full range of matching base, drawer and wall mounted units plus a black worksurface with inset black sink. There is an integrated double oven, induction hob, fridge/freezer and washing machine. A uPVC double glazed window overlooks the front of the property and a door leads into the rear garden.
View Kitchen PhotosLounge/Diner
4.78m x 3.28m
A relaxing and comfortable lounge with space for a small dining table and uPVC double glazed French doors that open into the rear garden.
View Lounge/Diner PhotosBedroom 1
3.94m x 3.28m
A large double bedroom with a full range of built-in wardrobes and a uPVC double glazed window to the side of the property. A door leads to the en-suite shower room.
View Bedroom 1 PhotosEn-suite Shower Room
2.39m x 1.17m
A lovely spacious en-suite that has a low level WC, pedestal hand basin and a large shower cubicle with mains shower. Half tiled walls, a heated towel rail, shaver point and a uPVC double glazed window to the rear.
View En-suite Shower Room PhotosBedroom 2
2.77m x 2.72m
A useful second bedroom currently used as an office but ideal as a guest bedroom or separate dining room. uPVC double glazed windows to the front and side.
View Bedroom 2 PhotosFamily Bathroom
2.18m x 1.83m
A bright, fresh bathroom with a white three piece suite including a bath, pedestal hand basin and low level WC. Half tiled walls, a heated towel rail, shaver point and uPVC double glazed window to the front.
View Family Bathroom PhotosFloorplans
Outside Spaces
Front Garden
The front garden is mainly laid to lawn with a paved footpath leading to an open porch. The flower beds are set with a variety of shrubs and plants. A further side garden also has a lawn and shrubs and plants set to decorative borders.
View PhotosRear Garden
The rear garden is mainly laid to lawn, has a paved footpath leading to the rear entrance gate and the personal door for the garage. There is a small garden shed and timber fencing fully enclosing the garden.
View PhotosParking Spaces
Garage
Capacity: 1
There is a single detached garage with a good sized resin coated driveway giving further off road parking space. The garage has power, light and some eaves storage plus a personal door to the side that leads into the garden.
View PhotosLocation
Properties you may like
By Next Level Property





































