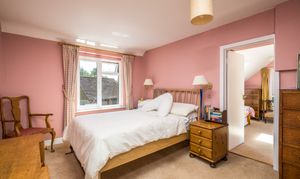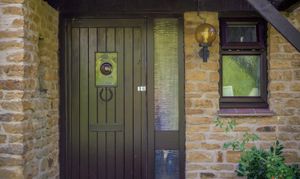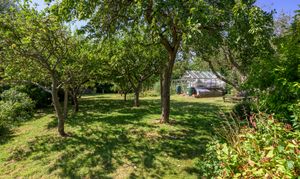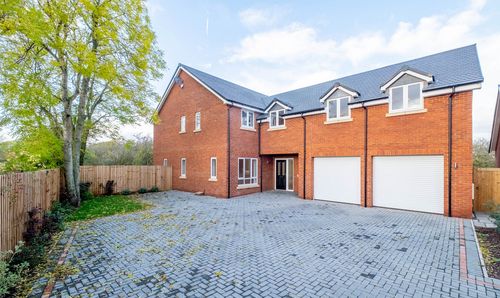5 Bedroom Detached House, Newton Blossomville, Bedford, MK43
Newton Blossomville, Bedford, MK43
James Kendall Estate Agents
James Kendall Estate Agents, 1a Garricks Court Gold Furlong
Description
A one-of-a-kind property on a 0.24-acre plot, with substantial square footage, a detached double garage with annexe potential, and amazing wraparound gardens backing onto paddocks.
Felindre was built in 1979, from Northamptonshire stone, and on the site of what was next door’s tennis court. Next door belonged to a family, who passed the land to their daughter and her brood to build something of their own. It’s been their beloved family home ever since.
The property is in a peaceful position, perfect for raising a family in rural surroundings. Newton Blossomville is a tiny Buckinghamshire village on the Bedfordshire border, encompassed by fields and farmland. The community is friendly and helpful, there are regular events and activities for residents to get together, and young residents have an Ofsted ‘Outstanding’ primary school.
Olney is just 10minutes away for ample amenities, plenty of places to eat and drink, further schooling, and sports clubs and facilities. Bedford and Milton Keynes are only a 20-minute drive away for retail, entertainment, and mainline rail services into London. Bedford has the Harpur Trust.
Felindre is on the east side ofthe village, close to the river. The elevated plot has the church in front, the school almost opposite, and paddocks behind. The grounds encircle the house, with a pond, lawn and mature planting to the front, a gated driveway to the side, expansive space to the rear, and a stream beyond the row of rose bushes at the end. The gardens are private, with secluded seating spots hidden by hedging, lush planting and leafy canopies. Every bed is abundant, and the allotment area is ideal for homegrown bounty, with a cage of copious raspberries. There’s an orchard too. The gravelled multi-car driveway leads to the detached double garage, which has a pit for working under cars, power to use as a workshop, and potential to convert into an annexe (stp).
The conservatory across the back of the house connects inside with out, offering outlooks down the garden, and drawing in lots of natural light. The accommodation consists of big, bright rooms that juxtapose its warm, cosy feel. You could be in a cabin in the mountains when sitting in the sunken lounge, the double-sided fireplace inviting you to snuggle up with a hot chocolate in here. This space is flexible as a play area for little ones, giving adults the large lounge to themselves.
The kitchen is fitted in a farmhouse style, with pine cabinetry, a deep pantry cupboard, and gaps made for a range cooker and a Welsh dresser. It’s the sort of space you can easily envisage family gathered together, Sunday lunch on the table, a crumble in the oven—with apples from the orchard of course. There’s an arch between the kitchen and dining areas, and the utility is adjacent to the kitchen for keeping laundry separate.
Homeworkers have an office on the ground floor, while upstairs has four bedrooms, a fifth that’s used as a dressing room but could be a nursery, alongside a bathroom and an en suite shower room.
The property has been kept in superb condition, updated over time, yet retaining much of its original charm, with exposed brick and wood panelling, and parquet flooring rescued from a refurb at a London bank. 16 solar panels were added about 20 years ago, and these have especially helped with running the electric Aga, with surplus energy sold back to the grid.
Felindre holds 45 years of happy memories, seeing the foals in the paddock as they’re reared into racehorses, watching children climbing trees and splashing in the stream, and now following grandchildren around the garden as they collect fallen fruit. It may be named after a Welsh village once holidayed to, but it’s a prime example of an English country home, and one you’d be very lucky to call yours.
EPC Rating: C
Virtual Tour
Key Features
- One-of-a-kind family home, built in 1979
- Double garage with annexe potential
- Farmhouse kitchen/dining, versatile living
- Peaceful position 10 minutes from Olney
- Ofsted ‘Outstanding’ primary in the village
- 0.24-acre plot backing onto paddocks
Property Details
- Property type: House
- Price Per Sq Foot: £387
- Approx Sq Feet: 1,808 sqft
- Plot Sq Feet: 10,861 sqft
- Property Age Bracket: 1970 - 1990
- Council Tax Band: TBD
Floorplans
Location
Properties you may like
By James Kendall Estate Agents

































































