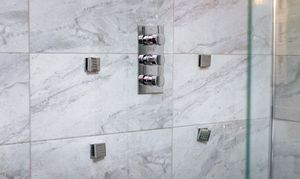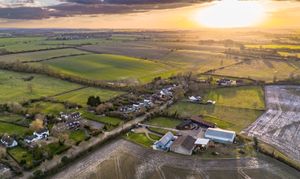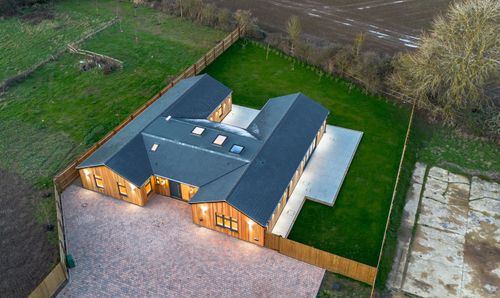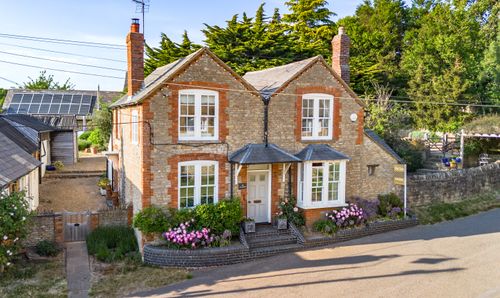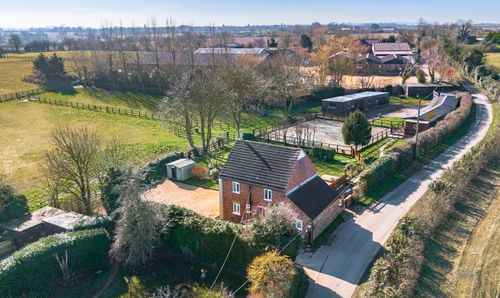Book a Viewing
To book a viewing for this property, please call James Kendall Estate Agents, on 01234 852434.
To book a viewing for this property, please call James Kendall Estate Agents, on 01234 852434.
4 Bedroom Detached House, Breathtaking Barn Conversion, Lt. Staughton, Beds.
Breathtaking Barn Conversion, Lt. Staughton, Beds.
James Kendall Estate Agents
James Kendall Estate Agents, 1a Garricks Court Gold Furlong
Description
A Unique Barn Conversion with Stunning Countryside Views
Steeped in history and transformed into a striking modern home, this four-bedroom barn conversion in Little Staughton is a rare find. Originally an old mill barn, the property was thoughtfully developed in 2018, blending rustic charm with contemporary design. Set within a private 0.4-acre plot (STS), it offers expansive open-plan interiors, a south-facing garden, and uninterrupted views over the countryside.
Characterful & Contemporary Living Spaces
Ground Floor – Open Plan & Versatile Spaces
A grand entrance opens into the expansive open-plan kitchen, dining, and living area, where an impressive vaulted ceiling gives an immediate sense of air and space. Exposed beams and large barn doors pay homage to the property’s history, while sleek finishes and underfloor heating provide modern-day comfort.
The granite-topped kitchen features high-end integrated appliances, a boiling water tap, and ample storage, while the dining area provides room for a large table, making it an excellent place for cooking, dining, and entertaining. The living area is centred around a recently installed wood- burning stove, while large bifold doors offer countryside views right from the sofa, seamlessly connecting the garden to the indoor space.
A separate spacious utility room adds further practicality, while a large storage area has been added to the rear of the property. This versatile space is currently used not only for storage, but as an additional area for children to play.
Three bedrooms (two doubles and a single) and a family bathroom can be found on the ground floor, providing flexibility for guests, family, or home-working solutions. All bedrooms are generous in size, with the second bedroom featuring an en-suite and built-in wardrobes.
First Floor – Principal Suite with Dressing Room
The entire first floor is dedicated to the principal suite, creating a peaceful retreat. Vaulted ceilings, exposed beams, and a large open layout enhance the sense of space and serenity. Accessed by a spiral staircase, you’re immediately greeted by a spacious bedroom, with a landing that overlooks the stunning living area and is perfect for a dressing table or extra office space. The dressing room offers generous storage, while a large en-suite bathroom with a jacuzzi-style bath completes this luxurious private floor.
Outdoor Living – Tranquil & Scenic
Outside, the plot benefits from a beautifully landscaped, south-facing garden, where a koi carp pond and expansive lawn provide a haven for wildlife, relaxation, and children to play. A large patio with scenic views is ideal for alfresco dining and summer gatherings, while mature planting enhances privacy. The large doors both at the front and side of the property create indoor-outdoor flow - perfect for enjoying the fresh air and sounds of the surrounding nature.
The private gated driveway offers ample parking, and with no immediate neighbours, this home enjoys a true sense of seclusion—without isolation.
Lifestyle & Location - Little Staughton is a picturesque village with a strong community spirit and an inviting local pub just across the road. Surrounded by open countryside, it’s perfect for cycling, walking, and equestrian pursuits. Despite its rural feel, the property is well-connected, with Bedford and St Neots both within easy reach. The A1 provides quick links to Cambridge and London, while nearby train stations offer fast services to the capital.
EPC Rating: C
Key Features
- Striking barn conversion with original beams, barn doors, and expansive open-plan layout
- Four bedrooms, two en-suite bathrooms, and one family bathroom
- Stunning first floor principle suite with dressing room and en-suite
- Unique resin flooring with underfloor heating throughout living area
- South-facing garden with koi pond & stunning countryside views
- Private 0.4-acre plot (STS) with ample parking
- Quiet yet well-connected rural village location
Property Details
- Property type: House
- Price Per Sq Foot: £321
- Approx Sq Feet: 2,340 sqft
- Plot Sq Feet: 18,169 sqft
- Property Age Bracket: Unspecified
- Council Tax Band: F
Floorplans
Parking Spaces
Secure gated
Capacity: N/A
Off street
Capacity: N/A
Location
Properties you may like
By James Kendall Estate Agents






































