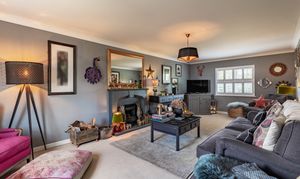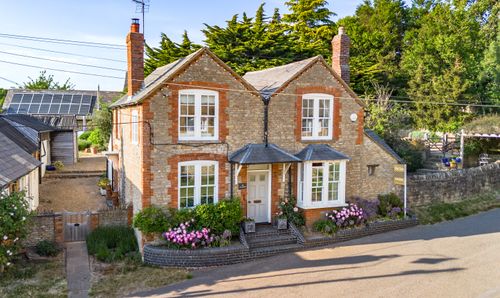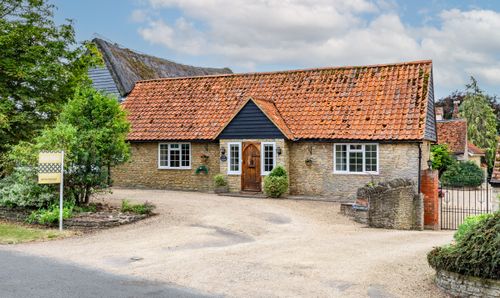Book a Viewing
To book a viewing for this property, please call James Kendall Estate Agents, on 01234 852434.
To book a viewing for this property, please call James Kendall Estate Agents, on 01234 852434.
5 Bedroom Semi Detached House, Saxon House End, Harrold, MK43
Saxon House End, Harrold, MK43
James Kendall Estate Agents
James Kendall Estate Agents, 1a Garricks Court Gold Furlong
Description
Spacious 5-Bedroom Home with Beautiful Garden in Sought-After Harrold
Saxon House End, Harrold, Bedfordshire, MK43
Situated on a quiet cul-de-sac in the heart of Harrold, this generous five-bedroom semi-detached home offers ample living space arranged across three thoughtfully planned floors. With a stunning garden, versatile rooms, and a light-filled layout, the property provides modern living, excellent connectivity, and a countryside village setting.
Versatile Living Across Three Storeys
The ground floor is designed for both function and family life. The spacious kitchen features integrated appliances, plenty of storage, and an adjoining utility area. A separate dining room and family room offer flexible living spaces, while a ground floor WC add practicality and convenience.
On the first floor, a spacious reception room serves as the main lounge, providing an additional space for relaxing and entertaining. Across the hall, the principal bedroom is a private retreat featuring built-in wardrobes and an en-suite bathroom.
Finally, the top floor is home to three further double bedrooms and a versatile single bedroom, each generous in size with built-in wardrobes and an en-suite shower room to bedroom two. The fifth bedroom is currently used as a home office, making it a flexible space for family, guests, or remote working. A modern family bathroom completes the upper floor.
Garden & Outdoor Living
The east-facing rear garden is beautifully landscaped and brimming with mature planting, including wisteria, agapanthus, apple and cherry trees, and silver birch. A perfect spot for morning coffee or Summer entertaining, the garden is a peaceful and private sanctuary.
A single garage and driveway parking for three vehicles can be found at the side of the property, with additional boarded loft storage available above the garage.
Location & Lifestyle
Harrold is one of Bedfordshire’s most cherished villages—a vibrant riverside community full of charm, heritage and greenery. This home enjoys easy access to woodland walks, village pubs, and excellent schooling, all within a close-knit neighbourhood that’s ideal for family life.
Just a short walk from the doorstep are local amenities including a shop, two pubs, an Indian restaurant, and a chip shop. The village also offers a GP surgery, with a dentist and vet available nearby in Olney. Many sporting facilities are also located close by, while the local country park is a popular place for a countryside walk.
Larger towns such as Bedford, Milton Keynes, and Northampton are all within a 30-minute drive, offering a wider choice of shopping, rail connections, and leisure. Nearby train stations provide fast links to London, while the village is also in catchment for Sharnbrook Academy, making it ideal for families.
EPC Rating: C
Key Features
- Five-bedroom semi-detached home with over 2,200 sq ft of living space (STS)
- Arranged over three floors with multiple reception areas
- Two en-suite bathrooms, plus built-in wardrobes in all bedrooms
- Stunning landscaped garden with mature planting and flowering borders
- Quiet cul-de-sac location in a close-knit village setting
- Driveway parking for up to three cars and single garage with boarded loft
- Walkable to pubs, shops, countryside walks, and community facilities
- Easy access to Bedford and Milton Keynes for commuting and retail
Property Details
- Property type: House
- Property Age Bracket: 2000s
- Council Tax Band: F
Floorplans
Parking Spaces
Garage
Capacity: N/A
Location
Properties you may like
By James Kendall Estate Agents





















































