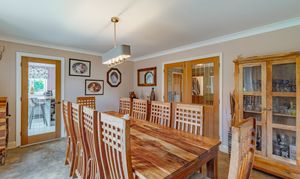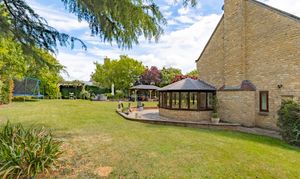Book a Viewing
To book a viewing for this property, please call James Kendall Estate Agents, on 01234 852434.
To book a viewing for this property, please call James Kendall Estate Agents, on 01234 852434.
5 Bedroom Detached House, Tannery Lane, Odell, MK43
Tannery Lane, Odell, MK43
James Kendall Estate Agents
James Kendall Estate Agents, 1a Garricks Court Gold Furlong
Description
Expansive 5-Bedroom Stone Home with Stunning Garden,
Odell, Bedfordshire, MK43
Tucked away on a peaceful lane in the heart of Odell village, this impressive five-bedroom detached home offers over 3,100 sq ft of thoughtfully arranged space, sitting within a private plot with wraparound gardens that provide all-day sun. Originally built in 1997 using local stone, the property combines spacious proportions with an adaptable layout, a triple garage, and a beautifully landscaped garden designed for entertaining, relaxing, and soaking in the tranquil surroundings. With recent upgrades including new bathrooms, fitted wardrobes, and a custom kitchen island, the home is ideal for those seeking flexibility, privacy, and a connection to countryside and community.
Ground Floor - Spacious Family Living
The home opens into a generous entrance hall, leading to an array of reception rooms. The heart of the home is the modern, light-filled kitchen with marble and teak worktops, fitted with an induction hob, integrated appliances, plus a boiling water tap and water softener. A large pantry and separate utility room provide extra functionality, while the adjacent dining room makes an excellent space for entertaining and family meals. The lounge is both bright and spacious, proving a relaxing retreat for the whole family. It flows into a striking octagonal conservatory, offering a tranquil space to enjoy the garden views. A dedicated home office provides an ideal set-up for remote working, with excellent natural light and space to focus. A downstairs WC completes the practical ground floor layout.
First Floor - Bright & Relaxing Bedrooms
Upstairs, five double bedrooms provide comfort and flexibility. The principal suite includes fitted wardrobes, garden views, and a large, luxurious en-suite bathroom. The remaining four bedrooms are all spacious doubles - each one also benefiting from built-in storage. Completing the upper floor is a four-piece family bathroom and a brand new shower room (fitted 2025). The upstairs carpets have also been recently refreshed to add further comfort and style.
Wraparound Garden & Outdoor Entertaining
Set on a large, beautifully private plot, the wraparound garden captures sun throughout the day and offers views in every direction. New patio areas, a bespoke gazebo, garden bar and entertainment building (added in 2023) make this a perfect home for entertaining—whether hosting summer barbecues or enjoying quiet evenings outdoors. The garden features low-maintenance landscaping with flower beds and ample space for seating, relaxation, and play. None of the outdoor space is overlooked, creating a true countryside sanctuary.The property includes three large garages, providing space for vehicles, storage, or conversion potential, plus a wide private driveway with parking for 4–5 cars.
Location & Lifestyle
Odell is a picturesque North Bedfordshire village surrounded by open countryside, woodland walks, and vibrant community life. Residents enjoy peaceful surroundings, excellent village amenities, and a close-knit, friendly neighbourhood. The property is just a 15-minute walk to Odell Great Wood, the River Ouse, and Harrold Country Park, and just steps from The Bell—a classic village pub known for great food and a warm welcome. The nearby village of Sharnbrook offers further facilities, including tennis, all-weather sports pitches, and catchment for Sharnbrook Academy. Within 30 minutes’ drive you can reach Olney, Bedford, Northampton, Rushden Lakes, and Milton Keynes, while Bedford Station (7 miles) provides fast, direct train links into London.
EPC Rating: D
Virtual Tour
Key Features
- Five double bedrooms, all with fitted wardrobes
- Three bathrooms, including a principal en-suite and newly fitted family shower room (2025)
- Triple garaging and gated driveway parking for 4–5 vehicles
- Recently updated with oak internal doors, new carpets, and custom storage
- Stunning wraparound garden with bar, gazebo, patios and entertaining space
- Kitchen with marble & teak worktops, modern appliances, and central island
- Peaceful, private location in a friendly village setting - not overlooked
- Walking distance to Country Park, woodland walks, and local pub
- Catchment for Sharnbrook Academy and easy access to Bedford Train Station
Property Details
- Property type: House
- Price Per Sq Foot: £396
- Approx Sq Feet: 3,154 sqft
- Council Tax Band: TBD
Floorplans
Location
Properties you may like
By James Kendall Estate Agents
















































