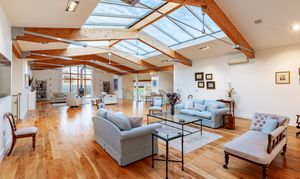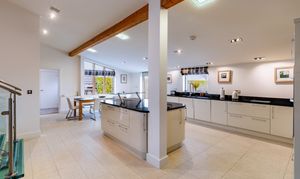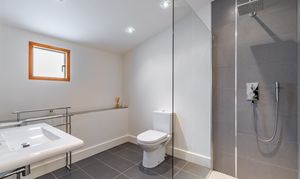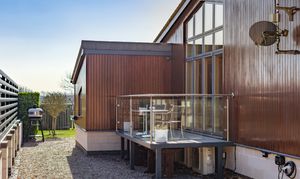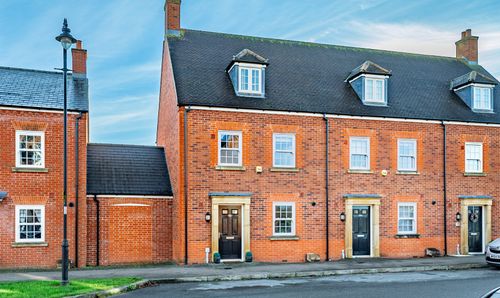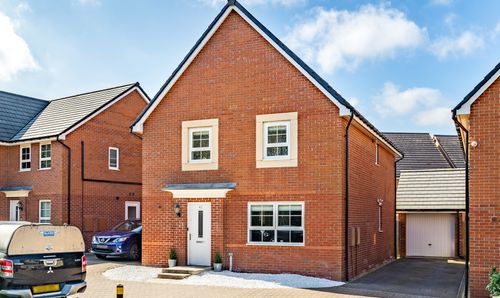4 Bedroom Barn Conversion, Beautiful Barn Conversion with Countryside Views, Eversholt, Nr Woburn.
Beautiful Barn Conversion with Countryside Views, Eversholt, Nr Woburn.
James Kendall Estate Agents
James Kendall Estate Agents, 1a Garricks Court Gold Furlong
Description
Stunning 4-Bedroom Contemporary Barn Conversion with Countryside Views
Set in the sought-after village of Eversholt, this contemporary barn conversion offers over 4,100 sqft of living space, blending modern design with an idyllic rural lifestyle. Originally part of GranhamHouse Farm, this architecturally inspired home was one of three high-end conversions crafted by Goldcrest Developments in 2008. With breathtaking views, spacious open-plan interiors, and a stunning rear garden overlooking the countryside, this is an opportunity to enjoy the very best of modern country living, while remaining well-connected to Milton Keynes, London, and beyond.
Expansive Living Spaces
A bright entrance hall welcomes you into the home, leading up to an elevated reception room - a spectacular 59ft space that’s perfect for relaxing, entertaining, and hosting events. This large, airy sitting room is the showpiece of the home, with a vaulted ceiling framed by exposed timber beams, and skylights that flood the space with natural light. Stepping back down into the kitchen/dining area, you’re greeted with another light-filled space with views into the rear garden and countryside beyond. Finished with polished black granite worktops and fitted with premium appliances, the layout flows effortlessly to the covered outdoor seating area, complete with a pergola-style structure. The kitchen also benefits from the practicality of an adjacent utility room, offering ample additional storage, space for appliances, and an airing cupboard.
Spacious Bedrooms & Study
The principal bedroom suite is a true retreat, occupying its own wing with a luxurious en-suite and ample built-in storage. Sliding doors provide picturesque views right from the bedroom, as well as direct access to the rear garden. The remaining three bedrooms, located to the front of the home, are generously proportioned double bedrooms with built-in wardrobes. Bedroom two has its own spacious en-suite shower room, while the third and fourth bedrooms are serviced by a large, modern family bathroom. A dedicated study/home office area with ultrafast 900Mbps full fibre broadband makes this an ideal choice for remote working professionals.
Outdoor Living
The home is designed to make the most of its glorious south-facing aspect, ensuring sunlight from dawn till dusk. The landscaped gardens are surrounded by nature, with thick laurel hedging offering privacy, while the open outlook to fields and woodland provides a tranquil backdrop and scenic views from the whole garden. The patio area is a private, relaxing outdoor space with a retractable roof on the pergola, making it a perfect spot for year-round alfresco dining or soaking up the sun in the summer months. With ample parking for four or more cars, a gated entrance, and CCTV, the home combines security with convenience.
Technology & Energy Efficiency
This home is equipped with modern smart home features, including:
• Energy-saving air conditioning
• Rako lighting system for ambient mood settings
• Living Control multi-room entertainment system
• Electric vehicle charging unit
• Underfloor heating throughout
Lifestyle & Location
Eversholt is a charming, vibrant village, renowned for its proximity to Woburn Estate and an array of local amenities within walking distance. The Green Man Gastro Pub is a local favourite for food and drink, while village green, cricket pitch, swimming pool, and nearby countryside walking routes provide ample opportunity for outdoor activities. Local schooling includes the Ofsted-rated village school, as well as many other highly rated educational facilities in both Bedford and Milton Keynes. For commuters, both Milton Keynes and Harlington stations offer fast rail connections to London, while the nearby road network provides easy access to major business hubs
EPC Rating: C
Virtual Tour
Other Virtual Tours:
Key Features
- Architecturally designed 4-bedroom barn conversion
- Expansive 59ft reception room with exposed beams and skylights
- Luxury principal suite with en-suite, built-in storage, and rural views
- Contemporary kitchen with high-end appliances & granite worktops
- Landscaped gardens with a covered alfresco dining area
- Modern, energy-efficient technology throughout
- Gated parking for 4+ cars with electric vehicle charging
- Exclusive rural setting with stunning countryside views
Property Details
- Property type: Barn Conversion
- Price Per Sq Foot: £303
- Approx Sq Feet: 4,130 sqft
- Plot Sq Feet: 17,954 sqft
- Property Age Bracket: 1990s
- Council Tax Band: G
Floorplans
Outside Spaces
Parking Spaces
Location
Properties you may like
By James Kendall Estate Agents









