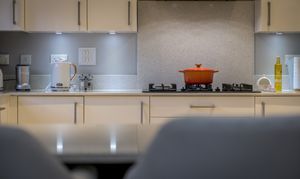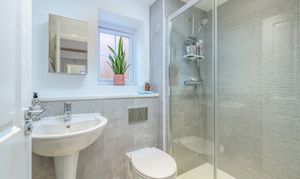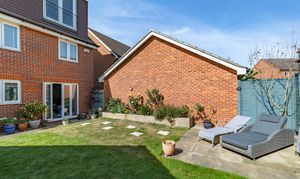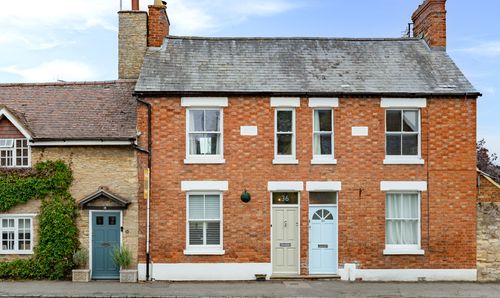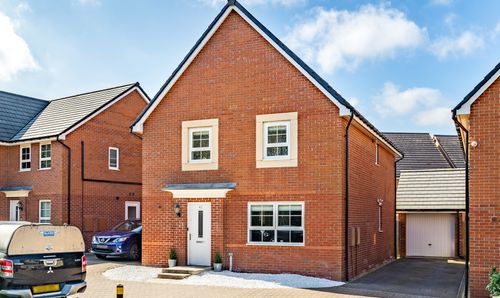Book a Viewing
To book a viewing for this property, please call James Kendall Estate Agents, on 01234 852434.
To book a viewing for this property, please call James Kendall Estate Agents, on 01234 852434.
5 Bedroom Detached House, Parrott Grove, Marston Moretaine, MK43
Parrott Grove, Marston Moretaine, MK43
James Kendall Estate Agents
James Kendall Estate Agents, 1a Garricks Court Gold Furlong
Description
5 + Bedroom Family Home with Spectacular Loft Suite in Marston Moretaine
Parrott Grove, Marston Moretaine, Bedfordshire, MK43
Completed in 2017 by Bovis Homes in the heart of Marston Moretaine, this beautifully maintained five-bedroom detached home offers versatile accommodation across three spacious floors. With its stunning loft suite, light-filled living areas, landscaped gardens, and across the Marston Thrift, the home delivers an exceptional blend of comfort, flexibility, and family appeal.
Ground Floor
The ground floor has been designed with family life in mind. The open-plan kitchen/diner, with patio doors opening directly to the garden, provides the perfect space for sociable cooking and indoor-outdoor entertaining. This Oxford house type from Bovis has now received additional kitchen units with added L-shaped island/style breakfast bar, natural stone worktops, upstands and splashback. The separate lounge offers a more relaxed setting, framed by a bay window to the front, while a separate study makes for easy remote working. There is also a utility room with additional storage and WC facilities.
Upper Floors
Upstairs, the first floor offers four well-proportioned double bedrooms, including the master bedroom with generous en-suite bathroom. In addition, a modern family bathroom serves the remaining bedrooms. This floor is all arranged around a very generous landing that emphasises the light and airy feel of the home, with borrowed light from the top floor above.
Finally, the top floor loft suite. This is a bright and versatile space, perfect for functioning as an extra family room, cinema room, or office space. Alternatively, this floor has been designed specifically to accommodate three additional double bedrooms if required. There is a large, modern shower room which completes the top floor area. The room is filled with light from the two Velux Cabrio balcony windows, boasting uninterrupted green views.
Outdoor Living
Outside, the southeast-facing rear garden has been recently landscaped. It features additional patio areas, a central lawn, raised beds, and a separate large shed to the rear of the garden. The oversized detached garage provides an additional storage area, while the front garden is equally well kept and recently re-landscaped. The driveway accommodates multiple vehicles, and there are two additional allocated spaces opposite the front door in the “private road” section.
Location & Lifestyle
Parrott Grove sits beside a playpark, with woodland trail access routes, immediate wildlife, and open countryside views and walks. Marston Moretaine is a well-connected and well-served village with local pubs, two Co-ops, independent cafés, and strong community spirit. Families benefit from local schooling and clubs, while commuters have fast access to both Bedford and Flitwick train stations, with London reachable in under an hour. The nearby A421 offers immediate road links in all directions. Bovis have designed the property with specific sound-reducing double glazing, meaning the proximity of the A421 and excellent road network can be enjoyed without any road noise inside the house.
At weekends, the Forest Centre and Millennium Country Park are just over a mile away, while Ampthill, Woburn, and Milton Keynes offer boutique shopping, national heritage sites, and wellness escapes like Centre Parcs’ Aqua Sana spa.
EPC Rating: B
Virtual Tour
Key Features
- Spacious, versatile accommodation across three floors
- Five bedrooms, including an outstanding loft suite with its own shower room which has been designed to be split into three additional double bedrooms if required
- Open-plan kitchen/diner and separate lounge with bay window
- Landscaped southeast-facing garden with patio, raised beds and a large, discreet garden shed measuring 75 sq ft (STS)
- Detached oversized garage, driveway parking for three cars, and two further allocated spaces on the private road outside
- Views over Marston Thrift and proximity to local parks
- Walkable to village amenities, schools, and green spaces
- Excellent access to Bedford, Flitwick, the A421, and London connections
Property Details
- Property type: House
- Price Per Sq Foot: £279
- Approx Sq Feet: 2,240 sqft
- Plot Sq Feet: 3,132 sqft
- Council Tax Band: TBD
Floorplans
Location
Properties you may like
By James Kendall Estate Agents







