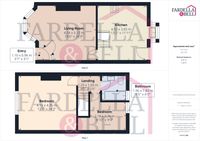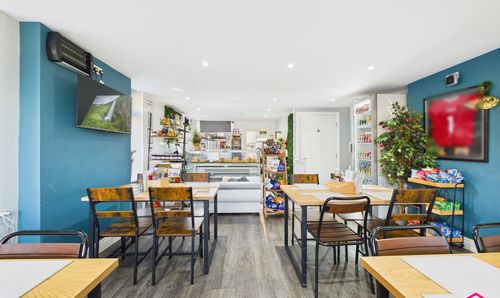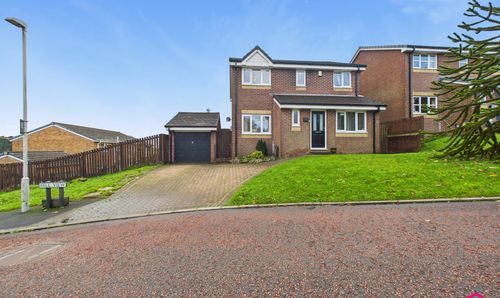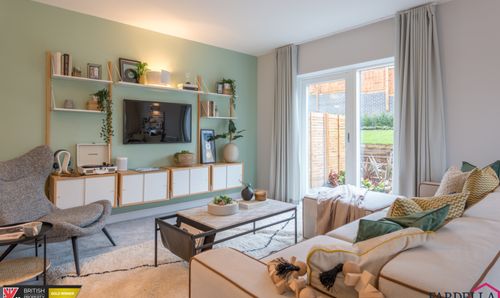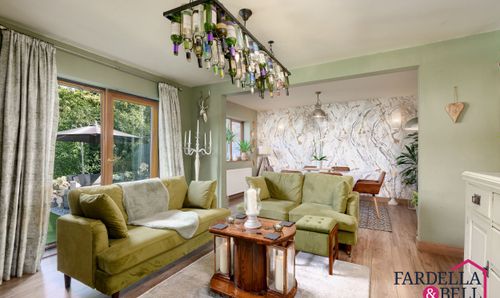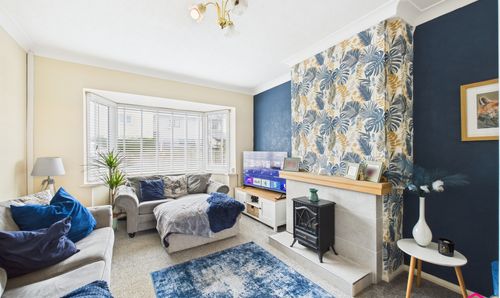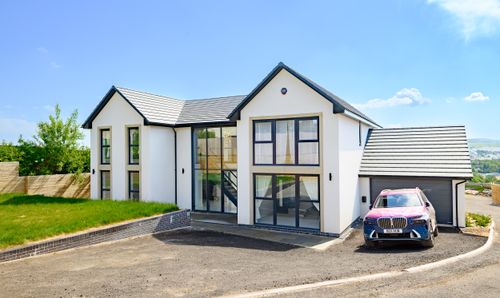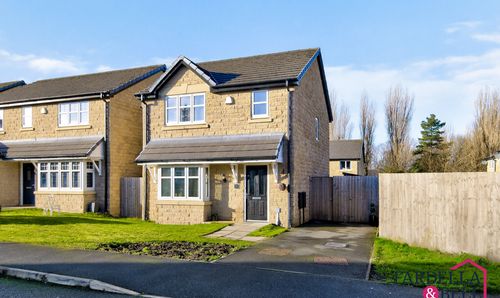2 Bedroom Terraced House, Langroyd Road, Colne, BB8
Langroyd Road, Colne, BB8
Description
The outdoor space of this property adds an extra layer of appeal to its already impressive features. The large yard to the rear of the house provides ample parking space while also offering the possibility of creating a cosy sitting area, making it a versatile outdoor retreat to suit various preferences. The secure gates offer privacy and peace of mind, ensuring a sense of security for those residing within. Additionally, the yard includes a cold water tap, providing convenience and functionality for outdoor activities.
EPC Rating: D
Key Features
- Two bedrooms
- Bay fronted mid terraced
- Front and rear gardens
- Breakfast kitchen
- Good sized living room
- Council tax band 'A'
- Leasehold 999 years
- Popular location
- Close to main transport links
- Not far from motorway access
Property Details
- Property type: House
- Property style: Terraced
- Approx Sq Feet: 753 sqft
- Plot Sq Feet: 1,012 sqft
- Property Age Bracket: Edwardian (1901 - 1910)
- Council Tax Band: A
- Tenure: Leasehold
- Lease Expiry: 19/03/2912
- Ground Rent: £27.14 per year
- Service Charge: Not Specified
Rooms
Vestibule
Matting to the floor and uPVC front door.
Living room
Fitted carpet, gas fire with marble hearth and wood effect surround, ceiling light point, ceiling coving, TV point, uPVC double glazed bay window and radiator.
Kitchen
Fitted carpet, vinyl flooring, a mix of wall and base units, two ceiling light points, washing machine point, dryer point, gas hob, oven, overhead extraction point, fridge / freezer point, space for table and chairs, sink with drainer and mixer tap, splashbacks, radiator and UPVC double glazed window.
Landing
Fitted carpet, open balustrade staircase and access to family bathroom and bedrooms.
Bedroom one
Fitted carpet, uPVC double glazed window, radiator, ceiling light point and radiator.
Bedroom two
Fitted carpet, uPVC double glazed window, radiator, TV point and ceiling light point.
Bathroom
Partially tiled walls, chrome towel rail, push button WC, pedestal sink with chrome taps, frosted uPVC double glazed window, bath with chrome taps and overhead mains fed shower and ceiling light point.
Floorplans
Outside Spaces
Yard
Large yard to the rear of the property which is currently utilised for parking but can be used for sitting to if preferred. it has secure gates and cold water tap.
Parking Spaces
Off street
Capacity: 1
Parking to the rear of the property - in the back yard area.
Location
Properties you may like
By Fardella & Bell Estate Agents



























