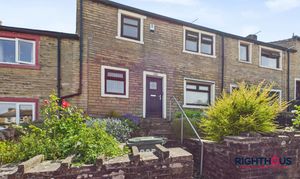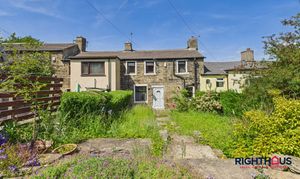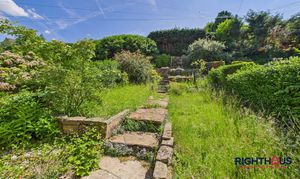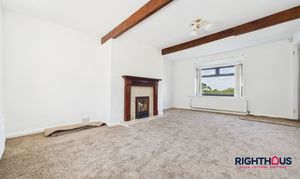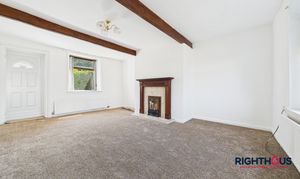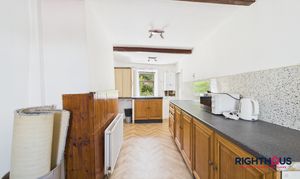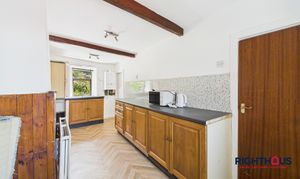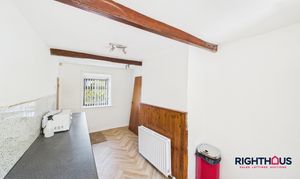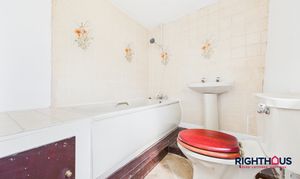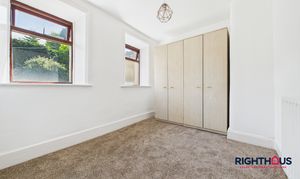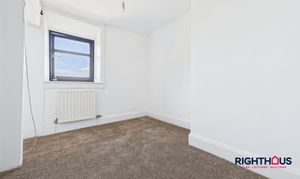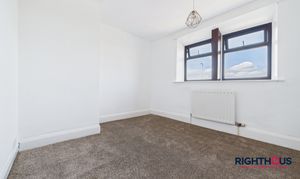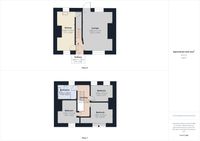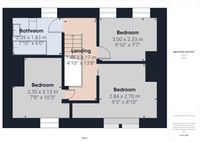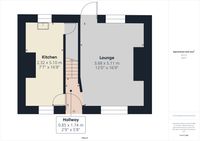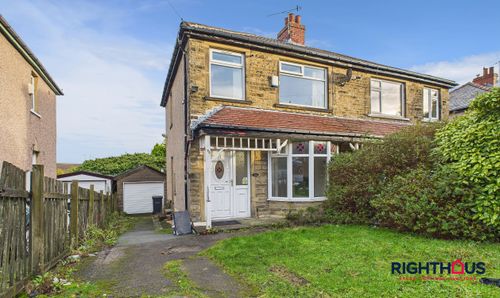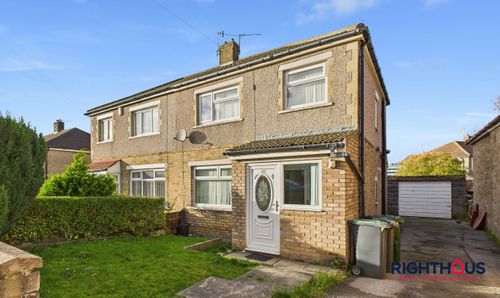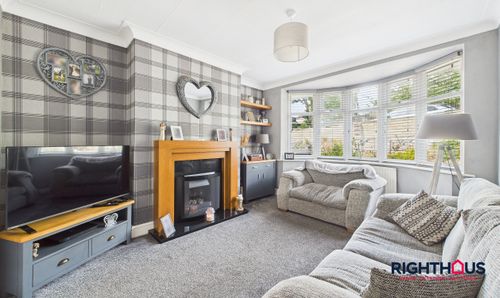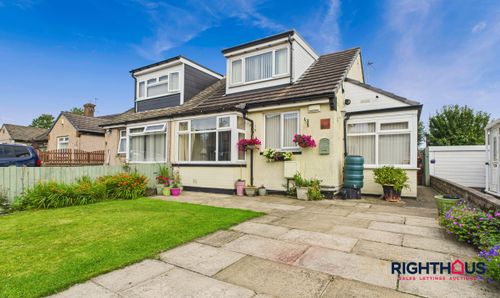3 Bedroom Cottage, Great Horton Road, Bradford, BD7
Great Horton Road, Bradford, BD7

Righthaus Estate Agents
Righthaus Estate Agents, 208 High Street
Description
Situated in a popular location, this traditional mid through cottage offers a charming living space filled with character.
Whilst requiring a degree of 'TLC', this is a fantastic opportunity for perhaps a first time buyer or young family to imprint their personal touch and turn this cottage into a dream home in an enviable and popular location.
Offering an entrance lobby, generous and bright living toom, kitchen, basement cellar, three well proportioned bedrooms and a combined bathroom/w.c .
The standout feature externally is unquestionably the delightful cottage garden to the rear providing a sizeable space for residents to relish.
The property is handily situated for bus routes and arterial road linkage together with many local facilities and amenities.
EPC Rating: D
Key Features
- Traditional through terraced cottage
- Three bedrooms
- Sizeable rear garden
- Vacant Possession
- Popular Location
Property Details
- Property type: Cottage
- Price Per Sq Foot: £163
- Approx Sq Feet: 797 sqft
- Plot Sq Feet: 2,357 sqft
- Council Tax Band: D
Rooms
Ground Floor
Entrance lobby
External reception door and staircase rising to first floor.
Lounge
A good sixed living room which enjoys natural light from windows to both front and rear elevations. Beamed ceiling, fireplace. uPVC external door providing access into rear garden.
View Lounge PhotosKitchen
Fitted base units with counter worktop surfaces and inset sink. Windows to front and rear aspects. Ceiling beams. Door off with staircase leading down to cellar.
View Kitchen PhotosFirst Floor
Landing
With useful storage off.
Bathroom/w.c
Incorporating a panelled rectangular bath, pedestal hand wash basin and low level w.c.
View Bathroom/w.c PhotosFloorplans
Outside Spaces
Garden
In addition to a small front garden, the true focal point externally is the large rear cottage garden which is presented on a tiered basis and features lawned and patio sections together with well stocked borders.
Parking Spaces
On street
Capacity: 1
Location
Properties you may like
By Righthaus Estate Agents
