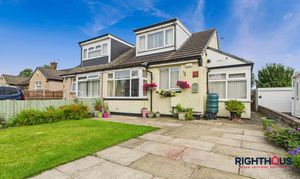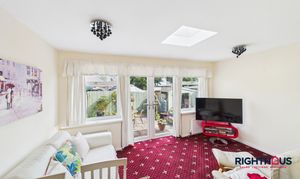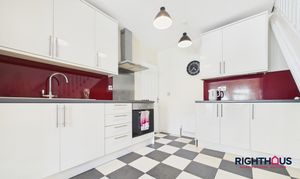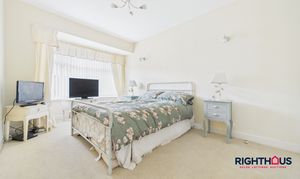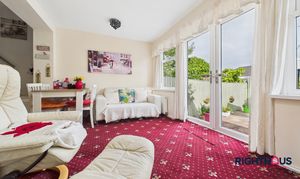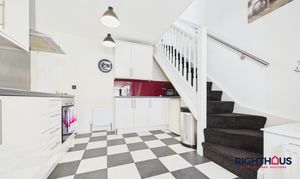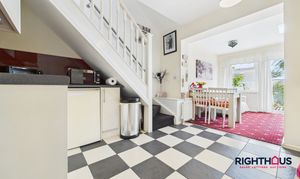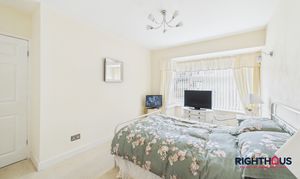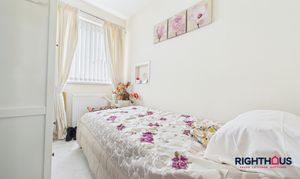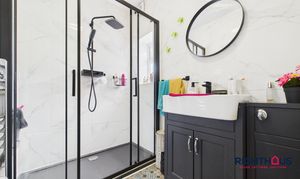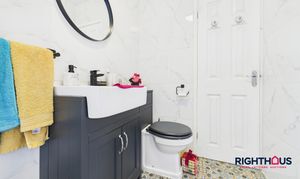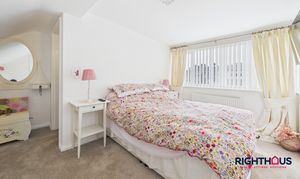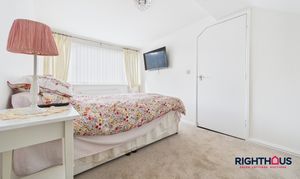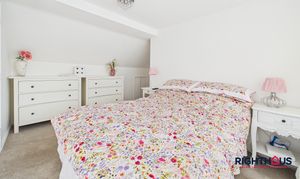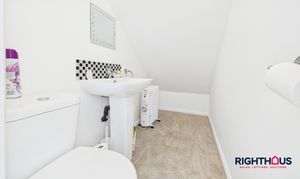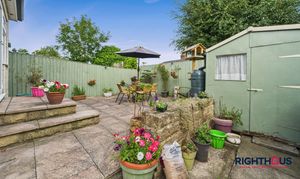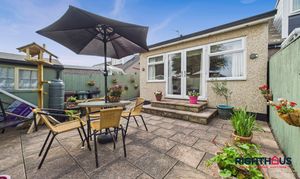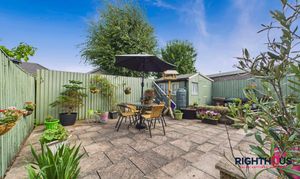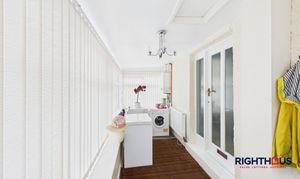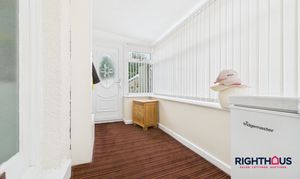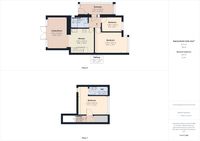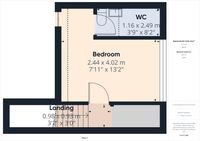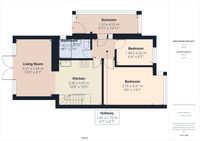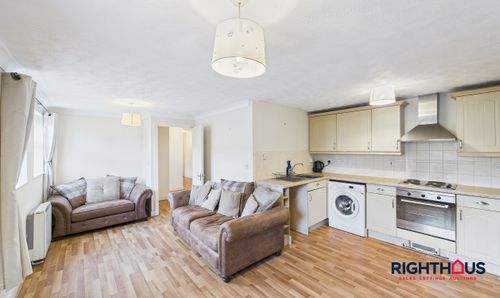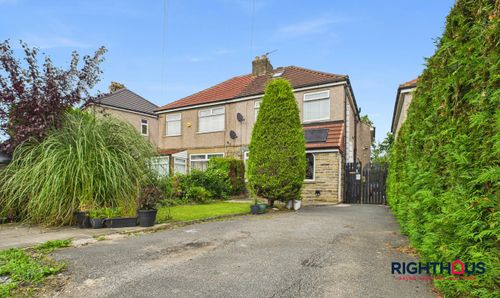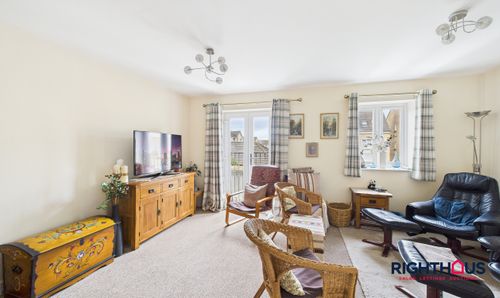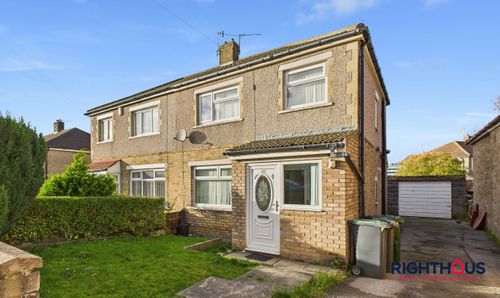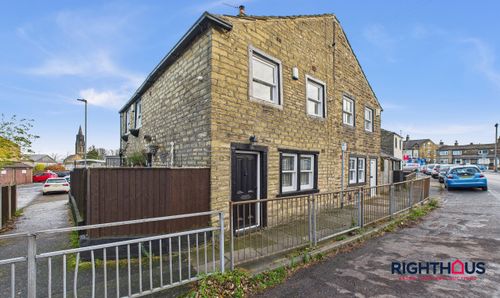Book a Viewing
To book a viewing for this property, please call Righthaus Estate Agents, on 01274 813500.
To book a viewing for this property, please call Righthaus Estate Agents, on 01274 813500.
3 Bedroom Semi Detached Bungalow, Mostyn Grove, Bradford, BD6
Mostyn Grove, Bradford, BD6

Righthaus Estate Agents
Righthaus Estate Agents, 208 High Street
Description
A beautifully presented three bedroomed extended semi detached dormer Bungalow situated in a highly popular residential area of Wibsey. The property affords a range of appealing features which are evident immediately with a side utility reception addendum, leading to an inner hall, impressive open plan living room and fitted kitchen, ideal for modern living. There are two ample ground floor bedrooms along with a contemporary shower room adding a touch of elegance. A dormer double bedroom benefits from a useful ensuite w.c also.
Additional highlights externally include integrated solar panels, a front driveway for convenient parking with side lawn together with an enclosed low maintenance rear patio garden.
Wibsey village is nearby together with a range of amenities and facilities within close proximity including schools and transportation links.
Offered with no onward chain, this is one not to be missed - a perfect blend of functionality and style. Contact Righthaus in the first instance to arrange your viewing!
EPC Rating: C
Key Features
- Extended semi detached dormer bungalow
- Highly popular residential area
- Utility reception, delightful open plan living room and fitted kitchen
- Three bedrooms (one with en suite w.c), contemporary shower room
- Driveway, gardens
- Integrated solar panels
Property Details
- Property type: Bungalow
- Property style: Semi Detached
- Plot Sq Feet: 2,196 sqft
- Council Tax Band: B
Rooms
Ground Floor
Inner Hall
Living Area
Forming a rear facing extension overlooking the garden with twin patio doors and a recessed skylight providing further natural light. Open aspect into;
View Living Area PhotosKitchen
Being equipped with a modern range of high gloss fitted base and wall units together with counter worktop surfaces and sink. Baseline oven, ceramic hob and extractor hood over. Contrasting splashbacks. Staircase rising to upper level.
View Kitchen PhotosBedroom One
An ample double bedroom which overlooks the front garden from a half bay window.
View Bedroom One PhotosShower Room
Incorporating a contemporary walk in double shower cubicle, combination vanity unit housing handwash basin and concealed cistern w.c.
View Shower Room PhotosUpper Floor
Landing
With storage area off.
Dormer Bedroom
Double bedroom with useful en suite hand wash basin and w.c.
View Dormer Bedroom PhotosFloorplans
Outside Spaces
Garden
To the frontage, there is Flagged driveway facilitating off street parking together with lawn. Pathway to side leads to the enclosed low maintenance rear garden.
View PhotosParking Spaces
Driveway
Capacity: 2
Flagged driveway providing off street parking.
Location
Properties you may like
By Righthaus Estate Agents
