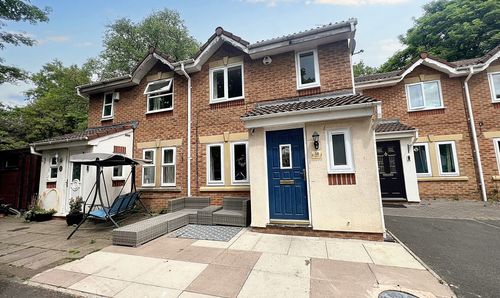Book a Viewing
To book a viewing for this property, please call Hills | Salfords Estate Agent, on 0161 707 4900.
To book a viewing for this property, please call Hills | Salfords Estate Agent, on 0161 707 4900.
3 Bedroom Semi Detached House, Langland Drive, Eccles, M30
Langland Drive, Eccles, M30

Hills | Salfords Estate Agent
Hills Residential, Sentinel House Albert Street
Description
Welcoming this chain free, beautifully renovated three bedroom terrace property, which has recently undergone a full renovation in the last few months. Situated in the sought-after Peel Green area, on a lovely quiet cul de sac, overlooking the Manchester Ship Canal.
The entrance hallway leads through to the bay fronted lounge, which seamlessly flows through to the modern fitted kitchen and dining space, complete with sleek cabinetry and flooded with natural light seeping in through the French doors.
Heading to the first floor, you will find three well-appointed bedrooms, including a master bedroom with its own en suite bathroom, adding a touch of luxury to every-day living. Additionally, there is a modern three-piece family bathroom, providing convenience and style for the whole household.
Outside, the property features off-road parking for multiple cars, ensuring ease and convenience. The well-kept gardens to the side and rear of the property offer a private space to enjoy the outdoors.
Conveniently located near amenities such as schools, parks and shops, including The Trafford Centre, this property offers accessibility to everything you need for comfortable living. With excellent public transport and motorway links nearby, commuting to and from the property is a breeze.
EPC Rating: C
Virtual Tour
Key Features
- Recently Undergone a Full Renovation & Offered to the Market Chain Free
- Situated on a Desirable Cul De Sac within Peel Green
- Bay Fronted Lounge
- Open Plan Fitted Kitchen & Dining Space Installed just a Few Weeks Ago
- Three Bedrooms to the First Floor
- Modern Three Piece Family Bathroom & En Suite to the Master
- Off Road Parking for Multiple Cars
- Well Kept Gardens to the Side and Rear
- Excellently Located Close to Amenities such as Schools, Parks & Shops Including The Trafford Centre
- Surrounded by Brilliant Public Transport & Motorway Links
Property Details
- Property type: House
- Plot Sq Feet: 2,659 sqft
- Property Age Bracket: 1990s
- Council Tax Band: C
- Property Ipack: Additional Information
Rooms
Entrance Hallway
Entered via a composite front door. Complete with a ceiling light point, wall mounted radiator and lino flooring.
Kitchen
4.62m x 2.62m
Featuring complementary wall and base units with composite sink. Space for a washing machine, electric hob and oven, fridge freezer. Complete with a ceiling light point, ceiling spotlights, double glazed window and wall mounted radiator. Fitted with lino flooring. Boiler.
Lounge
4.37m x 3.68m
Complete with a ceiling light point, double glazed bay window and two wall mounted radiators. Fitted with storage cupboard and lino flooring.
Landing
Complete with a ceiling light point, double glazed window and carpet flooring.
Bedroom One
3.51m x 2.62m
Complete with a ceiling light point, double glazed window and wall mounted radiator. Fitted with carpet flooring.
En suite
2.13m x 0.69m
Featuring a three piece suite including a shower cubicle, hand wash basin and W.C. Complete with ceiling spotlights, heated towel rail, part tiled walls and tiled flooring.
Bedroom Two
2.62m x 2.62m
Complete with a ceiling light point, double glazed window and wall mounted radiator. Fitted with carpet flooring.
Bedroom Three
2.51m x 1.91m
Complete with a ceiling light point, double glazed window and wall mounted radiator. Fitted with carpet flooring.
Bathroom
1.63m x 1.85m
Featuring a three piece suite including a bath with shower over, hand wash basin and W.C. Complete with ceiling spotlights, double glazed window and heated towel rail. Fitted with part tiled walls and tiled flooring.
External
To the front of the property is a resin driveway for multiple cars. To the rear of the property is a garden with turf and paved patio.
Floorplans
Location
Peel Green is located within the western end of the M30 postcode and is well commutable to and from via the M60 motorway link (junction 13) alongside multiple bus routes. There are both OFSTED rated Good and Outstanding educational & child care settings making this the ideal area for some families. Peel Green benefits from an Asda & Aldi supermarkets plus many other local mini markets. There is plenty of playing fields and a recreational ground which is home to the Local football and Rugby teams. The Trafford centre is located within walking distance from the area offering as well as Eccles Town Centre where there are Train, tram & bust stations.
Properties you may like
By Hills | Salfords Estate Agent






